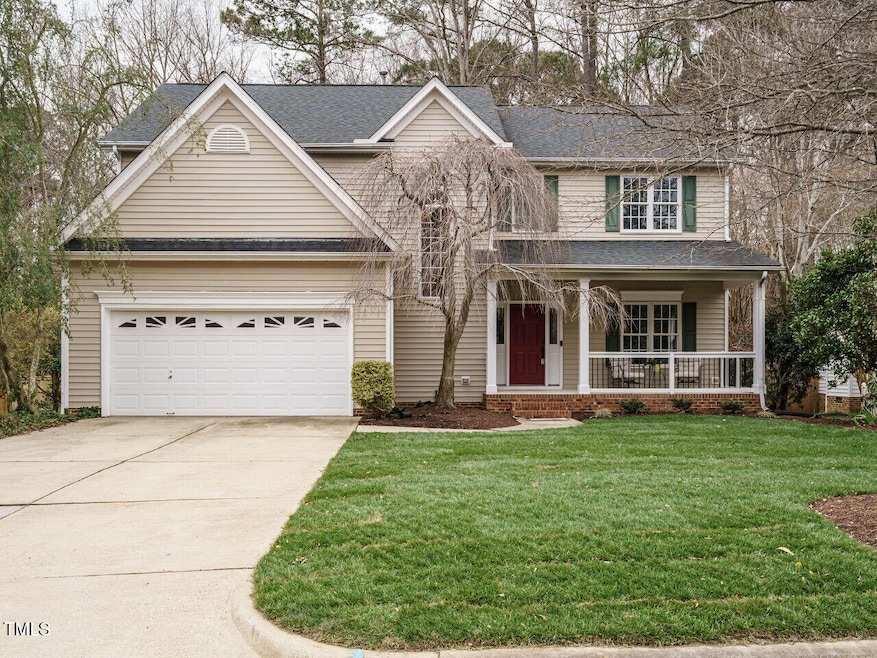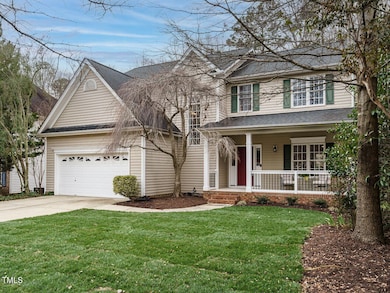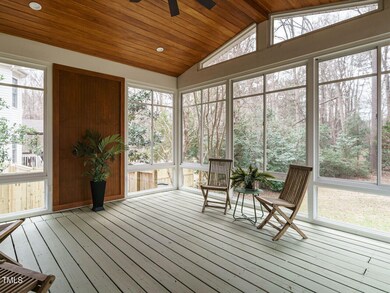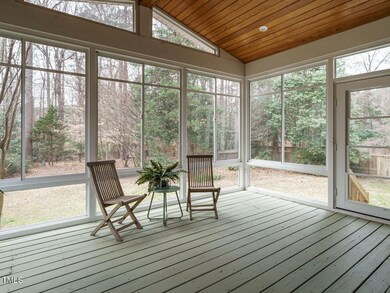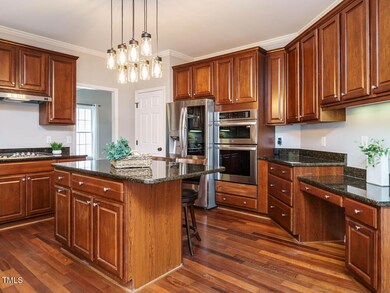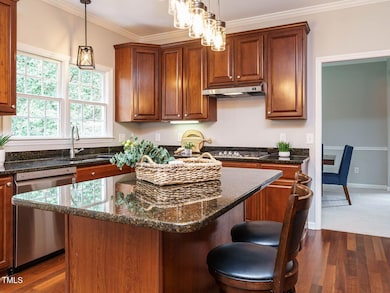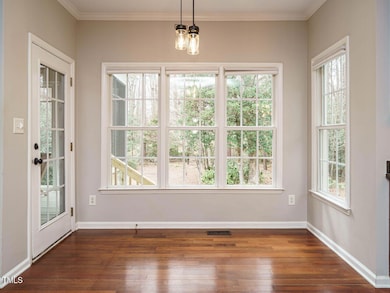
110 Forest Run Place Cary, NC 27518
Middle Creek NeighborhoodHighlights
- 0.62 Acre Lot
- Open Floorplan
- Transitional Architecture
- Oak Grove Elementary Rated A-
- Secluded Lot
- Wood Flooring
About This Home
As of March 2025Charming home on .62 acre lot in prime Cary location with No HOA dues! Guests are welcomed by a large, rocking chair front porch. The 2-story foyer leads into the living room/dining room. Around the corner is a generously sized family room which opens to the island kitchen w/stainless steel appliances & sunny breakfast room. Step out to your 3-season porch featuring EZ breeze vinyl windows w/screens. Upstairs you'll find 4 bedrooms + a large bonus room. Outside, enjoy a newly sodded front yard & huge, flat backyard (partially fenced). Sellers gave this home a fresh facelift that included paint & carpet, so it is ready for you to move in! Stainless French door refrigerator, front load washer/dryer & 1 year First American home warranty included with acceptable offer.
Last Agent to Sell the Property
Total Source/Just Call Brenda License #181096 Listed on: 03/07/2025
Home Details
Home Type
- Single Family
Est. Annual Taxes
- $5,494
Year Built
- Built in 1997
Lot Details
- 0.62 Acre Lot
- Gated Home
- Wood Fence
- Back Yard Fenced
- Wire Fence
- Secluded Lot
- Many Trees
Parking
- 2 Car Attached Garage
- Private Driveway
Home Design
- Transitional Architecture
- Farmhouse Style Home
- Permanent Foundation
- Shingle Roof
- Vinyl Siding
Interior Spaces
- 2,673 Sq Ft Home
- 2-Story Property
- Open Floorplan
- Crown Molding
- Tray Ceiling
- Smooth Ceilings
- Ceiling Fan
- Gas Fireplace
- Entrance Foyer
- Family Room with Fireplace
- Living Room
- Breakfast Room
- Dining Room
- Bonus Room
- Screened Porch
- Basement
- Crawl Space
- Pull Down Stairs to Attic
Kitchen
- Eat-In Kitchen
- Built-In Oven
- Gas Cooktop
- Range Hood
- Microwave
- Plumbed For Ice Maker
- Dishwasher
- Kitchen Island
- Granite Countertops
Flooring
- Wood
- Carpet
- Luxury Vinyl Tile
- Vinyl
Bedrooms and Bathrooms
- 4 Bedrooms
- Dual Closets
- Double Vanity
- Private Water Closet
- Separate Shower in Primary Bathroom
- Soaking Tub
- Bathtub with Shower
- Walk-in Shower
Laundry
- Laundry Room
- Laundry on main level
- Dryer
- Washer
Schools
- Oak Grove Elementary School
- Lufkin Road Middle School
- Athens Dr High School
Utilities
- Forced Air Heating and Cooling System
- Heating System Uses Natural Gas
- Water Heater
Additional Features
- Rain Gutters
- In Flood Plain
Community Details
- No Home Owners Association
- Westchester Woods Subdivision
Listing and Financial Details
- Assessor Parcel Number 0761247375
Ownership History
Purchase Details
Home Financials for this Owner
Home Financials are based on the most recent Mortgage that was taken out on this home.Purchase Details
Home Financials for this Owner
Home Financials are based on the most recent Mortgage that was taken out on this home.Purchase Details
Home Financials for this Owner
Home Financials are based on the most recent Mortgage that was taken out on this home.Purchase Details
Home Financials for this Owner
Home Financials are based on the most recent Mortgage that was taken out on this home.Similar Homes in the area
Home Values in the Area
Average Home Value in this Area
Purchase History
| Date | Type | Sale Price | Title Company |
|---|---|---|---|
| Warranty Deed | $663,000 | None Listed On Document | |
| Warranty Deed | $663,000 | None Listed On Document | |
| Warranty Deed | -- | None Listed On Document | |
| Warranty Deed | $315,000 | None Available | |
| Warranty Deed | $206,000 | -- |
Mortgage History
| Date | Status | Loan Amount | Loan Type |
|---|---|---|---|
| Open | $530,400 | New Conventional | |
| Closed | $530,400 | New Conventional | |
| Previous Owner | $127,023 | Credit Line Revolving | |
| Previous Owner | $398,000 | New Conventional | |
| Previous Owner | $356,786 | New Conventional | |
| Previous Owner | $25,000 | Credit Line Revolving | |
| Previous Owner | $272,502 | FHA | |
| Previous Owner | $272,435 | FHA | |
| Previous Owner | $182,000 | Unknown | |
| Previous Owner | $182,000 | Unknown | |
| Previous Owner | $20,840 | Unknown | |
| Previous Owner | $164,800 | No Value Available |
Property History
| Date | Event | Price | Change | Sq Ft Price |
|---|---|---|---|---|
| 03/27/2025 03/27/25 | Sold | $663,000 | +4.4% | $248 / Sq Ft |
| 03/10/2025 03/10/25 | Pending | -- | -- | -- |
| 03/07/2025 03/07/25 | For Sale | $635,000 | -- | $238 / Sq Ft |
Tax History Compared to Growth
Tax History
| Year | Tax Paid | Tax Assessment Tax Assessment Total Assessment is a certain percentage of the fair market value that is determined by local assessors to be the total taxable value of land and additions on the property. | Land | Improvement |
|---|---|---|---|---|
| 2024 | $5,494 | $652,844 | $231,000 | $421,844 |
| 2023 | $3,693 | $366,593 | $85,000 | $281,593 |
| 2022 | $3,556 | $366,593 | $85,000 | $281,593 |
| 2021 | $3,484 | $366,593 | $85,000 | $281,593 |
| 2020 | $3,503 | $366,593 | $85,000 | $281,593 |
| 2019 | $3,364 | $312,342 | $92,000 | $220,342 |
| 2018 | $3,157 | $312,342 | $92,000 | $220,342 |
| 2017 | $3,034 | $312,342 | $92,000 | $220,342 |
| 2016 | $2,989 | $312,342 | $92,000 | $220,342 |
| 2015 | $3,051 | $307,871 | $92,000 | $215,871 |
| 2014 | -- | $307,871 | $92,000 | $215,871 |
Agents Affiliated with this Home
-
Brenda Carroll

Seller's Agent in 2025
Brenda Carroll
Total Source/Just Call Brenda
(919) 434-3434
4 in this area
78 Total Sales
-
Becky Young
B
Seller Co-Listing Agent in 2025
Becky Young
Total Source/Just Call Brenda
(919) 539-8558
2 in this area
53 Total Sales
-
Casey House

Buyer's Agent in 2025
Casey House
Coldwell Banker Advantage
(919) 335-3620
3 in this area
111 Total Sales
Map
Source: Doorify MLS
MLS Number: 10080720
APN: 0761.03-24-7375-000
- 103 Moss Rose Ct
- 102 Travilah Oaks Ln
- 128 Merry Hill Dr
- 513 Ansley Ridge
- 203 Crickentree Dr
- 110 Felspar Way
- 102 Forest Edge Dr
- 103 Chapelwood Way
- 313 Mount Eden Place
- 204 Oxford Mill Ct
- 107 Sonoma Valley Dr
- 401 Felspar Way
- 612 Hawks Ridge Ct
- 3908 Chaumont Dr
- 3117 Ten Rd
- 4104 Green Chase Way
- 201 Piperwood Dr
- 1413 Lily Creek Dr
- 100 Windvale Ct
- 114 Kendleton Place
