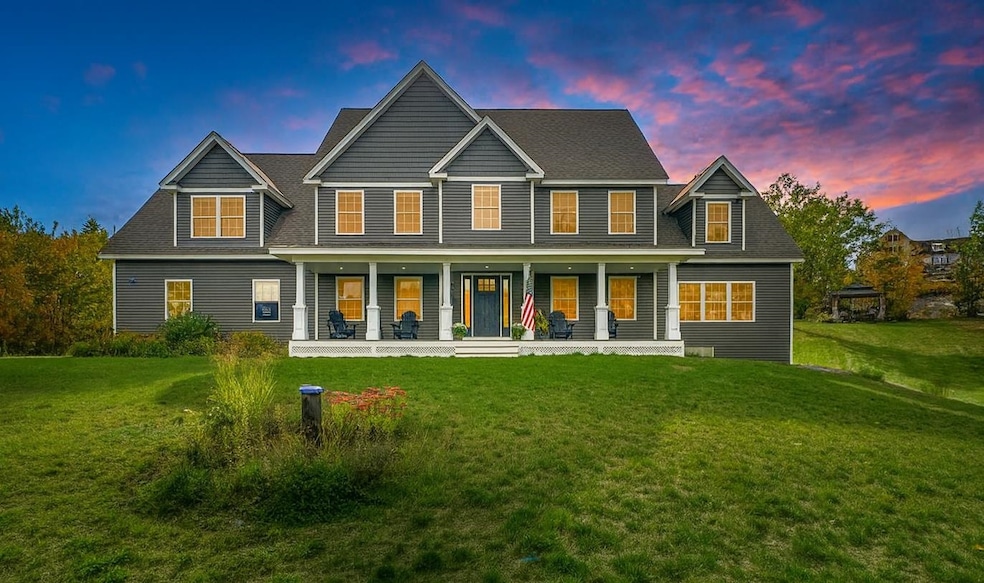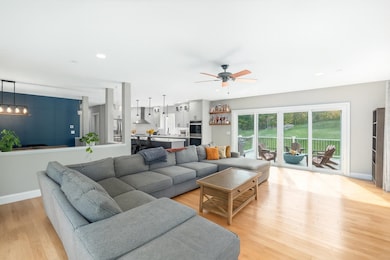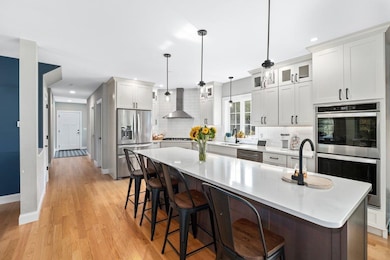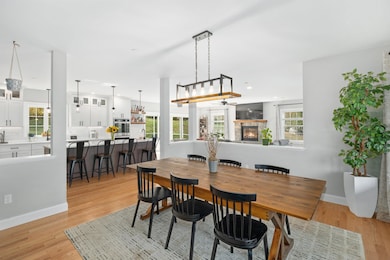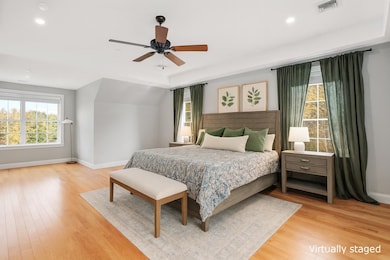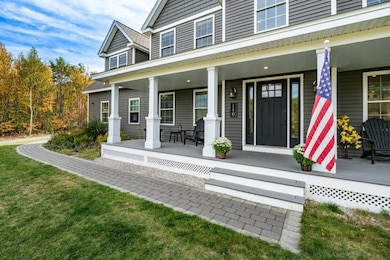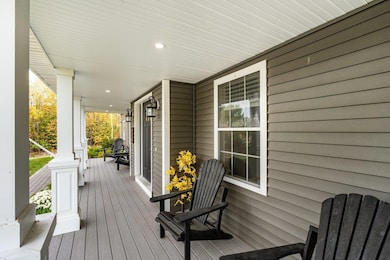110 Foxberry Dr New Boston, NH 03070
Estimated payment $6,662/month
Highlights
- Colonial Architecture
- Deck
- Bonus Room
- New Boston Central School Rated A-
- Wood Flooring
- Open Floorplan
About This Home
THOUGHTFULLY COMPOSED FOR MODERN LIVING.
A seamless open layout anchored by a stone-front fireplace and panoramic sliders leading you to an expansive, open backyard . At the heart is a true culinary workspace: a 9-foot center island, second Prep Sink, dual wall ovens, deep storage, and quartz counters—equally at ease with weeknight dinners and effortless weekend hosting. A flexible main level bonus room adapts to work or play. The oversized 3-car garage connects directly to an ample mudroom with built-in shelving, creating a single, streamlined arrival zone for gear, groceries, and daily comings and goings.
Upstairs, four bedrooms pair with a dedicated laundry room for everyday ease. The private owner's suite adds a study with French doors, and a calm, modern bath with a soaking tub, tiled walk-in shower, and dual vanities. Three additional bedrooms deliver versatile, well-proportioned spaces for guests, work, or play. Two are joined by a full Jack-and-Jill bath while the third enjoys it's own full bath for added independence.
Downstairs, the finished walkout basement is a highlight- bringing natural light and direct yard access—ideal for movie nights, game tables, fitness, or overnight guests. Outside, maintenance-free decking wraps the front porch and rear deck while just beyond an open, usable yard with room for all your dreams and possibilities. REQUEST A VIEWING—LET THIS ADDRESS DEMONSTRATE WHAT “LIVING WELL” CAN MEAN!
Home Details
Home Type
- Single Family
Est. Annual Taxes
- $17,136
Year Built
- Built in 2020
Lot Details
- 2.04 Acre Lot
- Sprinkler System
- Property is zoned RA
Parking
- 3 Car Attached Garage
- Driveway
Home Design
- Colonial Architecture
- Wood Frame Construction
- Vinyl Siding
Interior Spaces
- Property has 2 Levels
- Ceiling Fan
- Fireplace
- Natural Light
- Blinds
- Mud Room
- Family Room
- Open Floorplan
- Living Room
- Dining Area
- Bonus Room
Kitchen
- Walk-In Pantry
- Double Oven
- Range Hood
- Microwave
- ENERGY STAR Qualified Refrigerator
- Freezer
- ENERGY STAR Qualified Dishwasher
- Kitchen Island
Flooring
- Wood
- Carpet
- Tile
Bedrooms and Bathrooms
- 4 Bedrooms
- En-Suite Primary Bedroom
- En-Suite Bathroom
- Walk-In Closet
- Soaking Tub
Laundry
- Laundry Room
- Dryer
- Washer
Finished Basement
- Walk-Out Basement
- Interior Basement Entry
Outdoor Features
- Deck
Schools
- New Boston Central Elementary School
- Mountain View Middle School
- Goffstown High School
Utilities
- Forced Air Heating and Cooling System
- Vented Exhaust Fan
- Drilled Well
- Septic Tank
- Septic Design Available
- Leach Field
Community Details
- Waldorf Estates Subdivision
Listing and Financial Details
- Legal Lot and Block 000084 / 000034
- Assessor Parcel Number 000008
Map
Home Values in the Area
Average Home Value in this Area
Tax History
| Year | Tax Paid | Tax Assessment Tax Assessment Total Assessment is a certain percentage of the fair market value that is determined by local assessors to be the total taxable value of land and additions on the property. | Land | Improvement |
|---|---|---|---|---|
| 2024 | $17,136 | $720,300 | $178,600 | $541,700 |
| 2023 | $14,658 | $720,300 | $178,600 | $541,700 |
| 2022 | $13,787 | $718,800 | $178,600 | $540,200 |
| 2021 | $13,298 | $718,800 | $178,600 | $540,200 |
| 2020 | $4 | $150 | $150 | $0 |
| 2019 | $4 | $153 | $153 | $0 |
| 2018 | $4 | $151 | $151 | $0 |
| 2017 | $3 | $136 | $136 | $0 |
| 2016 | $3 | $122 | $122 | $0 |
| 2015 | $3 | $119 | $119 | $0 |
| 2014 | $3 | $115 | $115 | $0 |
| 2013 | $3 | $129 | $129 | $0 |
Property History
| Date | Event | Price | List to Sale | Price per Sq Ft |
|---|---|---|---|---|
| 10/06/2025 10/06/25 | Pending | -- | -- | -- |
| 10/04/2025 10/04/25 | For Sale | $1,000,000 | -- | $231 / Sq Ft |
Purchase History
| Date | Type | Sale Price | Title Company |
|---|---|---|---|
| Warranty Deed | $679,933 | None Available |
Mortgage History
| Date | Status | Loan Amount | Loan Type |
|---|---|---|---|
| Open | $704,376 | VA |
Source: PrimeMLS
MLS Number: 5064324
APN: NBOS-000008-000084-000034
- 87 Lorden Rd
- 16 Meetinghouse Hill Rd
- 9 Burnham Dr
- 1 Old Coach Rd
- 61 River Rd
- 79 Summit Dr
- 54 Briar Hill Rd
- 119 Laurel Ln
- 117 Byam Rd
- Lot 33 Sawmill Ln
- Lot 26 Sawmill Ln
- 236 Old Coach Rd Unit 56-3
- 19 Carriage Rd
- Lot 6-40-12 River Rd
- 111 Bog Brook Rd
- 171 S Hill Rd
- 342 Weare Rd
- 393 Chestnut Hill Rd
- 15-32-1-4 Chestnut Hill Rd
- 157 Brook Rd
