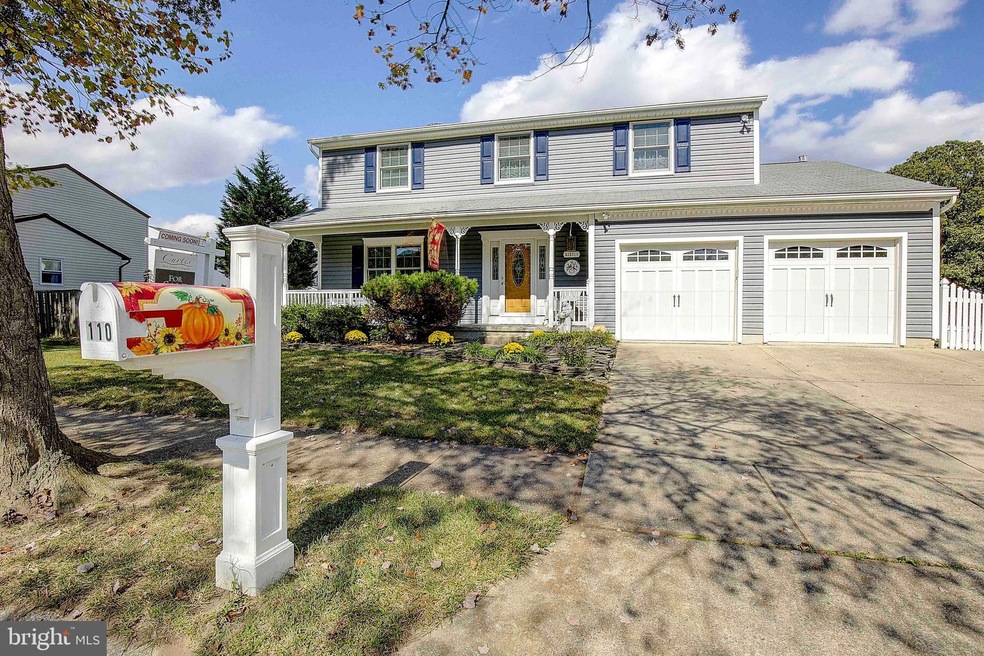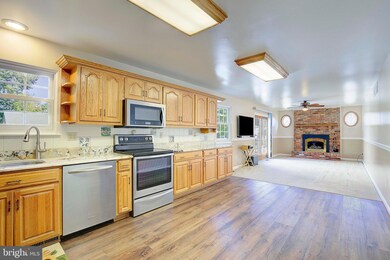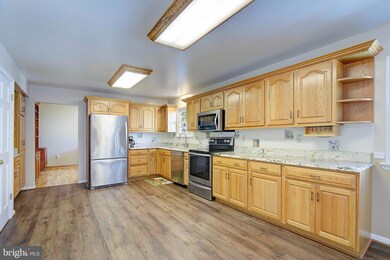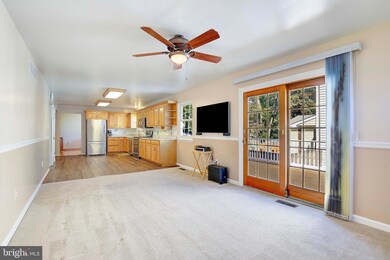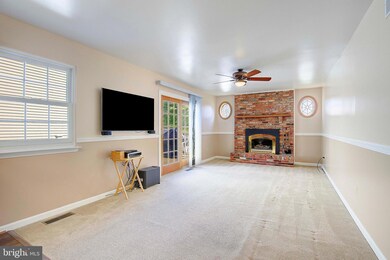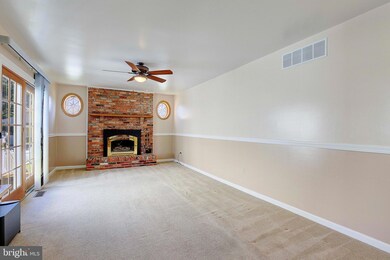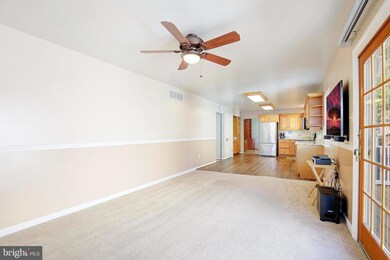
110 Foxwell Bend Rd Glen Burnie, MD 21061
Estimated Value: $506,000 - $545,000
Highlights
- Colonial Architecture
- Living Room
- Dining Room
- 2 Car Direct Access Garage
- Forced Air Heating and Cooling System
- Family Room
About This Home
As of November 2023Beautiful, impeccably well-maintained home!! Huge, open kitchen-family room, five bedrooms, three and a half bathrooms!!! Cozy family room with built-ins, 5th bedroom and full bath in the lower level. Large deck, flat white picket fenced yard, large front porch and shed. NEWER, REPLACED OR REMODELED: Roof, Anderson Renewal Windows, all doors including the Garage doors (with lift master opener), Kitchen (with granite countertops), bathrooms, Vinyl siding on the house, A/C Unit, Heat converted to Gas, Hot water heater, sump-pump and carpet. French drain installed. Water and sewer lines replaced. The current family has loved and cared for this beautiful home for 34 years!! Wonderful home, wonderful community!!!
Home Details
Home Type
- Single Family
Est. Annual Taxes
- $4,124
Year Built
- Built in 1985
Lot Details
- 7,479 Sq Ft Lot
- Property is in excellent condition
- Property is zoned R5
HOA Fees
- $2 Monthly HOA Fees
Parking
- 2 Car Direct Access Garage
- Front Facing Garage
- Garage Door Opener
- Driveway
Home Design
- Colonial Architecture
- Vinyl Siding
- Concrete Perimeter Foundation
Interior Spaces
- Property has 2 Levels
- Gas Fireplace
- Family Room
- Living Room
- Dining Room
- Partially Finished Basement
Bedrooms and Bathrooms
Utilities
- Forced Air Heating and Cooling System
- Wall Furnace
- Electric Water Heater
Community Details
- Fox Chase Community Association
- Fox Chase Subdivision
Listing and Financial Details
- Tax Lot 79
- Assessor Parcel Number 020329690035577
Ownership History
Purchase Details
Home Financials for this Owner
Home Financials are based on the most recent Mortgage that was taken out on this home.Similar Homes in the area
Home Values in the Area
Average Home Value in this Area
Purchase History
| Date | Buyer | Sale Price | Title Company |
|---|---|---|---|
| Foy Sarah | $500,000 | Title Resources Guaranty |
Mortgage History
| Date | Status | Borrower | Loan Amount |
|---|---|---|---|
| Open | Foy Regan | $496,000 | |
| Closed | Foy Sarah | $475,000 |
Property History
| Date | Event | Price | Change | Sq Ft Price |
|---|---|---|---|---|
| 11/21/2023 11/21/23 | Sold | $500,000 | -2.9% | $235 / Sq Ft |
| 10/31/2023 10/31/23 | Pending | -- | -- | -- |
| 10/27/2023 10/27/23 | Price Changed | $514,900 | -1.9% | $242 / Sq Ft |
| 10/12/2023 10/12/23 | For Sale | $524,900 | -- | $247 / Sq Ft |
Tax History Compared to Growth
Tax History
| Year | Tax Paid | Tax Assessment Tax Assessment Total Assessment is a certain percentage of the fair market value that is determined by local assessors to be the total taxable value of land and additions on the property. | Land | Improvement |
|---|---|---|---|---|
| 2024 | $4,608 | $374,900 | $173,000 | $201,900 |
| 2023 | $3,639 | $368,433 | $0 | $0 |
| 2022 | $3,405 | $361,967 | $0 | $0 |
| 2021 | $3,248 | $355,500 | $162,800 | $192,700 |
| 2020 | $3,248 | $347,233 | $0 | $0 |
| 2019 | $3,193 | $338,967 | $0 | $0 |
| 2018 | $3,353 | $330,700 | $141,000 | $189,700 |
| 2017 | $3,003 | $319,067 | $0 | $0 |
| 2016 | -- | $307,433 | $0 | $0 |
| 2015 | -- | $295,800 | $0 | $0 |
| 2014 | -- | $295,800 | $0 | $0 |
Agents Affiliated with this Home
-
Michele Nagle
M
Seller's Agent in 2023
Michele Nagle
Curtis Real Estate Company
(443) 838-0465
5 in this area
30 Total Sales
-
Celeste Blessin

Buyer's Agent in 2023
Celeste Blessin
Coldwell Banker (NRT-Southeast-MidAtlantic)
(443) 994-4105
7 in this area
67 Total Sales
Map
Source: Bright MLS
MLS Number: MDAA2070728
APN: 03-296-90035577
- 115 Foxwell Bend Rd
- 90 Foxchase Ct
- 103 Foxbay Ln
- 57 Foxwell Bend Rd
- 218 Foxtree Dr
- 8105 Woodbine Ct
- 126 Foxview Dr
- 8098 Foxwell Rd
- 7911 Ritchie Hwy
- 8014 Ritchie Hwy
- 30 Kellington Dr
- 8331 Elvaton Rd
- 216 Royal Arms Way
- 206 Sandsbury Ave
- 8043 Woodholme Cir
- 308 Alexis Dr
- 7998 Crownsway
- 7958 Castle Hedge Dell
- 1806 Norfolk Rd
- 321 Alexis Dr
- 110 Foxwell Bend Rd
- 7996 Foxchase Ln
- 112 Foxwell Bend Rd
- 7994 Foxchase Ln
- 8039 Foxtail Ln
- 7995 Foxchase Ln
- 109 Foxwell Bend Rd
- 105 Foxwell Bend Rd
- 111 Foxwell Bend Rd
- 8037 Foxtail Ln
- 7993 Foxchase Ln
- 7992 Foxchase Ln
- 103 Foxwell Bend Rd
- 113 Foxwell Bend Rd
- 96 Foxwell Bend Rd
- 8035 Foxtail Ln
- 95 Foxchase Ct
- 107 Foxwell Bend Rd
- 7990 Foxchase Ln
- 132 Foxtrap Dr
