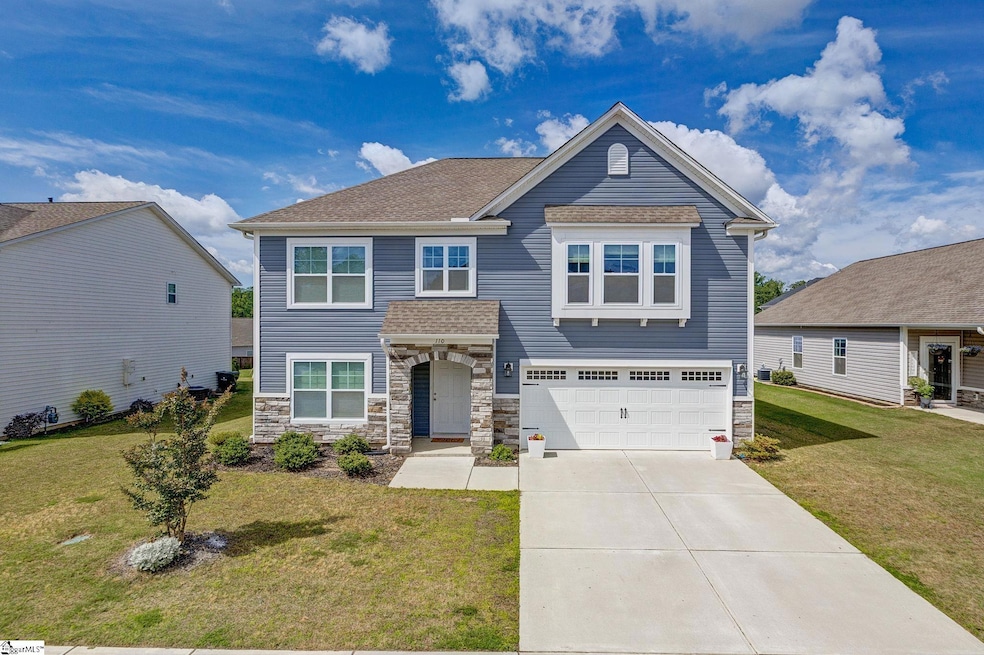110 Frost Flower Way Fountain Inn, SC 29644
Estimated payment $1,983/month
Highlights
- Open Floorplan
- Craftsman Architecture
- Granite Countertops
- Fountain Inn Elementary School Rated A-
- Great Room
- Home Office
About This Home
Zoned for Fountain Inn High School! Welcome home to this beautifully maintained 4 bedroom, 2.5 bath home located in Fountain Inn. The functional and open floorplan features a first level office and formal dining room. The beautiful kitchen has many desirable details such as gas stove, tile backsplash, granite countertops and center island perfect for meal prep. The kitchen built-in ceiling speakers overlooks a spacious living room with tons of natural light, built-in cabinets, and access to the backyard. Luxury vinyl plank flooring throughout the main level is appealing and durable. Upstairs, the spacious primary suite with tray ceiling, features a full bath with two separate vanities, tiled shower, and separate tub. Three additional large bedrooms, a full bath, and laundry room complete the second level. Winterbrook has quick access to the popular Downtown Fountain Inn and I-385, providing easy trips to restaurants, shopping, and entertainment.
Home Details
Home Type
- Single Family
Est. Annual Taxes
- $1,951
Lot Details
- 7,841 Sq Ft Lot
- Level Lot
- Sprinkler System
- Few Trees
HOA Fees
- $35 Monthly HOA Fees
Parking
- 2 Car Attached Garage
Home Design
- Craftsman Architecture
- Slab Foundation
- Architectural Shingle Roof
- Vinyl Siding
- Aluminum Trim
- Stone Exterior Construction
Interior Spaces
- 2,200-2,399 Sq Ft Home
- 2-Story Property
- Open Floorplan
- Smooth Ceilings
- Ceiling Fan
- Gas Log Fireplace
- Insulated Windows
- Tilt-In Windows
- Great Room
- Dining Room
- Home Office
Kitchen
- Free-Standing Gas Range
- Built-In Microwave
- Dishwasher
- Granite Countertops
- Disposal
Flooring
- Carpet
- Luxury Vinyl Plank Tile
Bedrooms and Bathrooms
- 4 Bedrooms
- Walk-In Closet
Laundry
- Laundry Room
- Laundry on upper level
Outdoor Features
- Patio
- Front Porch
Schools
- Fountain Inn Elementary School
- Bryson Middle School
- Fountain Inn High School
Utilities
- Forced Air Heating and Cooling System
- Heating System Uses Natural Gas
- Smart Home Wiring
- Tankless Water Heater
- Gas Water Heater
Community Details
- Camsmgt.Com HOA
- Winterbrook Subdivision
- Mandatory home owners association
Listing and Financial Details
- Assessor Parcel Number 9040401434
Map
Home Values in the Area
Average Home Value in this Area
Tax History
| Year | Tax Paid | Tax Assessment Tax Assessment Total Assessment is a certain percentage of the fair market value that is determined by local assessors to be the total taxable value of land and additions on the property. | Land | Improvement |
|---|---|---|---|---|
| 2024 | $1,951 | $10,810 | $1,470 | $9,340 |
| 2023 | $1,951 | $8,292 | $1,472 | $6,820 |
| 2022 | $5,564 | $16,220 | $2,210 | $14,010 |
| 2021 | $632 | $1,920 | $1,920 | $0 |
Property History
| Date | Event | Price | Change | Sq Ft Price |
|---|---|---|---|---|
| 08/14/2025 08/14/25 | For Sale | $335,000 | +18.3% | $152 / Sq Ft |
| 06/01/2021 06/01/21 | Sold | $283,290 | +0.4% | $129 / Sq Ft |
| 03/08/2021 03/08/21 | Price Changed | $282,091 | +4.1% | $128 / Sq Ft |
| 02/26/2021 02/26/21 | For Sale | $271,091 | -- | $123 / Sq Ft |
Mortgage History
| Date | Status | Loan Amount | Loan Type |
|---|---|---|---|
| Closed | $15,000 | Credit Line Revolving |
Source: Greater Greenville Association of REALTORS®
MLS Number: 1566313
APN: 904-04-01-434
- 421 Raspberry Ln
- 106 Gramercy Woods Ln Unit Eucalyptus
- 7 Gramercy Woods Ln Unit Cypress
- 15 Gramercy Woods Ln Unit Sequoia
- 2 Palisades Knoll Dr
- 101 Looneybrook Dr
- 217 N Nelson Dr
- 205 Bryland Way
- 116 Aspen Valley Trail
- 250 Bryland Way
- 260 Bryland Way
- 52 Thorne St
- 318 Bryland Way
- 315 Bryland Way
- 108 Strongridge Trail
- 610 Goldburn Way
- 253 Turkey Ln
- 20 Willomere Way
- 10 Waterton Way
- 1600 Jasmine Cove Cir







