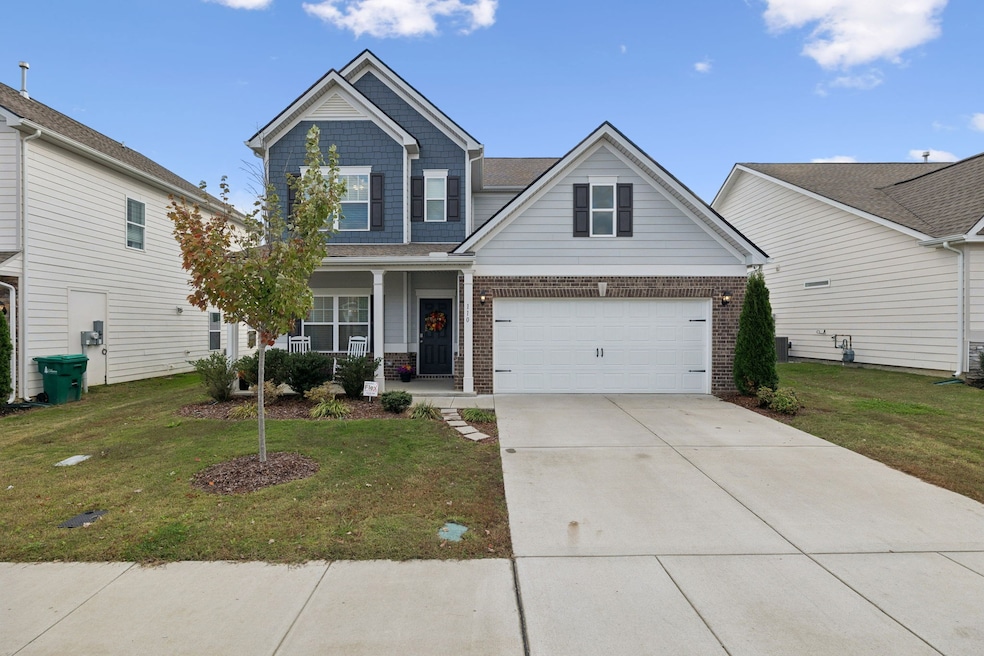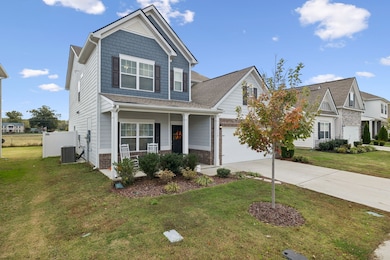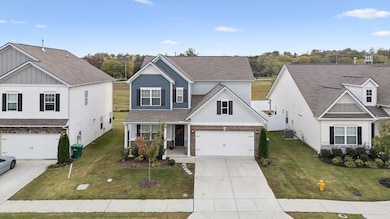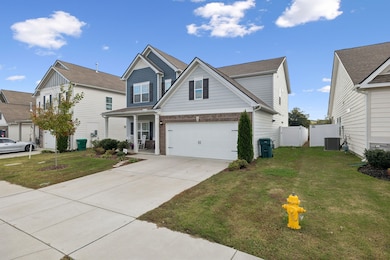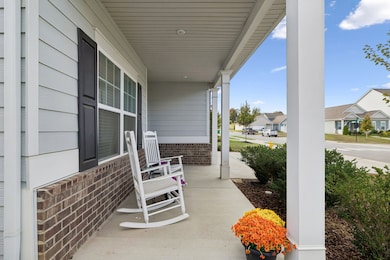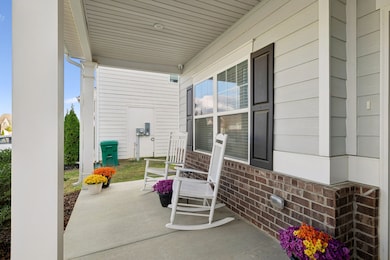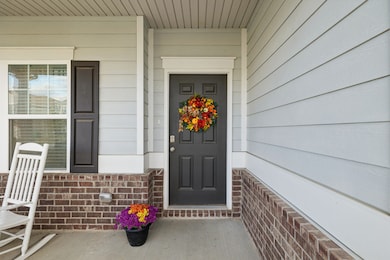110 Gatwick Dr Lebanon, TN 37087
Estimated payment $3,014/month
Highlights
- Open Floorplan
- High Ceiling
- Electric Vehicle Charging Station
- Traditional Architecture
- Covered Patio or Porch
- 2 Car Attached Garage
About This Home
Welcome to The Palmer by Smith Douglas Homes!
This beautiful and spacious owner’s suite down plan truly has it all. The main level offers a comfortable layout featuring the primary suite on the first floor, a cozy den with custom built-in shelving, and a bright, open kitchen with stainless steel appliances. Upstairs, you’ll find three oversized secondary bedrooms, two full baths, and a massive bonus room—perfect for a media room, playroom, or home office. Step outside to enjoy your 10x20 covered back porch, ideal for relaxing or entertaining in your fully fenced, private backyard. The home includes thoughtful upgrades throughout, such as custom closet shelving in the primary walk-in, an EV charger in the garage, a security system, and more. Located in the desirable Stratford Station neighborhood, residents enjoy sidewalk-lined streets and a convenient West Lebanon location close to shopping, dining, and schools. Just minutes to downtown Lebanon, 25 minutes to Nashville International Airport, and 30 minutes to downtown Nashville. This home is move-in ready, and the seller is motivated—don’t miss your chance to make it yours!
Listing Agent
Benchmark Realty, LLC Brokerage Phone: 6157154333 License #331233 Listed on: 11/03/2025

Home Details
Home Type
- Single Family
Est. Annual Taxes
- $3,242
Year Built
- Built in 2023
Lot Details
- 6,534 Sq Ft Lot
- Back Yard Fenced
- Level Lot
HOA Fees
- $35 Monthly HOA Fees
Parking
- 2 Car Attached Garage
- 4 Open Parking Spaces
- Front Facing Garage
Home Design
- Traditional Architecture
- Brick Exterior Construction
- Shingle Roof
- Hardboard
Interior Spaces
- 2,934 Sq Ft Home
- Property has 2 Levels
- Open Floorplan
- Bookcases
- High Ceiling
- Ceiling Fan
- Entrance Foyer
- Washer Hookup
Kitchen
- Built-In Electric Oven
- Microwave
- Dishwasher
- Disposal
Flooring
- Carpet
- Laminate
- Tile
Bedrooms and Bathrooms
- 4 Bedrooms | 1 Main Level Bedroom
- Walk-In Closet
Home Security
- Home Security System
- Smart Thermostat
- Fire and Smoke Detector
Outdoor Features
- Covered Patio or Porch
Schools
- Castle Heights Elementary School
- Walter J. Baird Middle School
- Lebanon High School
Utilities
- Central Heating and Cooling System
- Heating System Uses Natural Gas
Community Details
- Stratford Station Ph1 Subdivision
- Electric Vehicle Charging Station
Listing and Financial Details
- Assessor Parcel Number 057G D 00700 000
Map
Home Values in the Area
Average Home Value in this Area
Tax History
| Year | Tax Paid | Tax Assessment Tax Assessment Total Assessment is a certain percentage of the fair market value that is determined by local assessors to be the total taxable value of land and additions on the property. | Land | Improvement |
|---|---|---|---|---|
| 2024 | $2,473 | $112,100 | $15,000 | $97,100 |
Property History
| Date | Event | Price | List to Sale | Price per Sq Ft | Prior Sale |
|---|---|---|---|---|---|
| 11/18/2025 11/18/25 | Price Changed | $513,999 | -0.2% | $175 / Sq Ft | |
| 11/03/2025 11/03/25 | For Sale | $515,000 | +14.4% | $176 / Sq Ft | |
| 03/06/2023 03/06/23 | Sold | $450,211 | -2.2% | $153 / Sq Ft | View Prior Sale |
| 02/07/2023 02/07/23 | Pending | -- | -- | -- | |
| 02/01/2023 02/01/23 | Price Changed | $460,211 | +0.3% | $157 / Sq Ft | |
| 02/01/2023 02/01/23 | For Sale | $458,805 | 0.0% | $156 / Sq Ft | |
| 10/19/2022 10/19/22 | Pending | -- | -- | -- | |
| 08/14/2022 08/14/22 | For Sale | $458,805 | -- | $156 / Sq Ft |
Purchase History
| Date | Type | Sale Price | Title Company |
|---|---|---|---|
| Special Warranty Deed | $450,211 | Foundation Title | |
| Special Warranty Deed | $450,211 | Foundation Title |
Mortgage History
| Date | Status | Loan Amount | Loan Type |
|---|---|---|---|
| Open | $365,211 | New Conventional |
Source: Realtracs
MLS Number: 3038516
APN: 057G-D-007.00
- 111 Gatwick Dr
- The McGinnis Plan at Stratford Station
- The Langford Plan at Stratford Station
- The Palmer Plan at Stratford Station
- The Braselton II Plan at Stratford Station
- The Harrington Plan at Stratford Station
- The Peachtree Plan at Stratford Station
- The Telfair Plan at Stratford Station
- The James Plan at Stratford Station
- The Carson Plan at Stratford Station - Stratford Towns
- 408 Stratford Station Dr
- 767 Chiswick Ct
- 406 Stratford Station Dr
- 602 Romford Blvd
- 769 Chiswick Ct
- 604 Romford Blvd
- 604 Romford Blvd Unit Lot 155B
- 3 Horn Springs Rd
- 610 Romford Blvd
- 610 Romford Blvd Unit Lot 154A
- 40 Hathaway Ln
- 100 Hamilton Station Crossing
- 50 Traditions Way
- 1620 Denali Dr
- 1731 Hollow Oak Dr
- 111 Geers Ct
- 1705 Summerfield Dr
- 1640 W Main St
- 114 Fister Dr
- 200 Five Oaks Blvd
- 227 Ansley Way
- 218 Ansley Way
- 211 Ansley Way
- 601 Mason Ward Place
- 108 Ethelyne Way
- 104 Colorado Cir
- 1015 Callaway Dr
- 116 Nickolas Cir
- 112 Nickolas Cir
- 902 Tanager Ct
