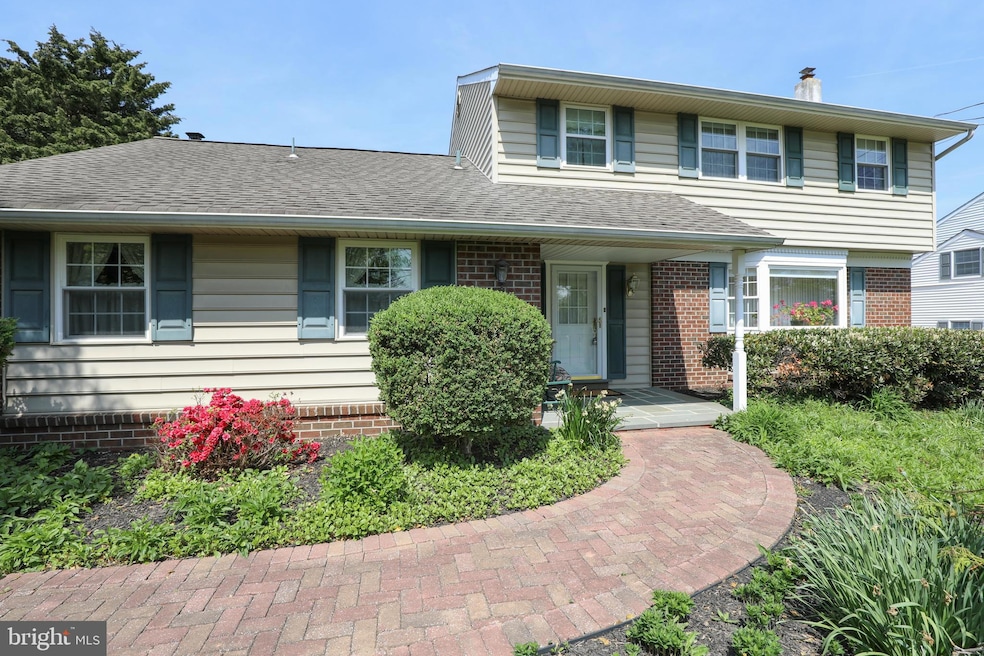
110 Gerstley Rd Hatboro, PA 19040
Highlights
- Colonial Architecture
- No HOA
- More Than Two Accessible Exits
- 1 Fireplace
- 1 Car Attached Garage
- Forced Air Heating and Cooling System
About This Home
As of June 2025OFFER DEADLINE 5PM Tuesday the 20th 5PM! Here is an incredible opportunity in the highly sought-after Oak Hill community of Hatboro—where homes are rarely offered for sale! This beautifully maintained and thoughtfully updated 4 bedrooms, 2.1 bath home is located within walking distance of Blair Mill Elementary and Keith Valley Middle School, all part of the award-winning Hatboro-Horsham School District. A charming, covered slate porch welcomes you into the foyer, where gleaming hardwood floors flow seamlessly through most of the home. Elegant moldings add a touch of timeless character throughout the spacious Living Room and Dining Room. The well-appointed Kitchen is a dream for any home chef, featuring custom cabinetry, granite countertops, double wall ovens, a built-in refrigerator, and a cooktop with an exhaust hood. The Kitchen is open to a warm and inviting Family Room, complete with a cozy fireplace flanked by custom mantel and built-in entertainment center. A French door leads to the covered paver patio, which overlooks a pristine, tree-lined backyard—perfect for relaxing or entertaining. A Laundry Room is conveniently located on the main level with nearby access into the 1-car side-entry garage.
Upstairs, the primary bedroom boasts a renovated bathroom with a seamless glass shower, while three more generously sized bedrooms share a full hall bath. Accessible from the second level, the space above the garage offers excellent storage or the potential for future finished living space, while the full basement provides even more possibilities to expand or customize to your needs. This home is ideally located near downtown Hatboro, major roadways, Willow Grove Park Mall, and a variety of local amenities—offering the perfect blend of comfort, convenience, and community.
Last Agent to Sell the Property
Keller Williams Real Estate-Doylestown License #AB067301 Listed on: 05/16/2025

Home Details
Home Type
- Single Family
Est. Annual Taxes
- $7,057
Year Built
- Built in 1968
Lot Details
- 0.36 Acre Lot
- Lot Dimensions are 80.00 x 0.00
Parking
- 1 Car Attached Garage
- Side Facing Garage
- Driveway
Home Design
- Colonial Architecture
- Block Foundation
- Vinyl Siding
Interior Spaces
- 1,987 Sq Ft Home
- Property has 2 Levels
- 1 Fireplace
- Unfinished Basement
Bedrooms and Bathrooms
- 4 Bedrooms
Accessible Home Design
- More Than Two Accessible Exits
Schools
- Blair Mill Elementary School
- Keith Valley Middle School
- Hatboro-Horsham Senior High School
Utilities
- Forced Air Heating and Cooling System
- Natural Gas Water Heater
Community Details
- No Home Owners Association
- Oak Hill Subdivision
Listing and Financial Details
- Tax Lot 45
- Assessor Parcel Number 36-00-04672-008
Ownership History
Purchase Details
Home Financials for this Owner
Home Financials are based on the most recent Mortgage that was taken out on this home.Purchase Details
Similar Homes in Hatboro, PA
Home Values in the Area
Average Home Value in this Area
Purchase History
| Date | Type | Sale Price | Title Company |
|---|---|---|---|
| Deed | $652,500 | Sqs Square Settlements | |
| Interfamily Deed Transfer | -- | None Available |
Mortgage History
| Date | Status | Loan Amount | Loan Type |
|---|---|---|---|
| Open | $522,000 | New Conventional |
Property History
| Date | Event | Price | Change | Sq Ft Price |
|---|---|---|---|---|
| 06/23/2025 06/23/25 | Sold | $652,500 | +8.8% | $328 / Sq Ft |
| 05/21/2025 05/21/25 | Pending | -- | -- | -- |
| 05/16/2025 05/16/25 | For Sale | $600,000 | -- | $302 / Sq Ft |
Tax History Compared to Growth
Tax History
| Year | Tax Paid | Tax Assessment Tax Assessment Total Assessment is a certain percentage of the fair market value that is determined by local assessors to be the total taxable value of land and additions on the property. | Land | Improvement |
|---|---|---|---|---|
| 2024 | $6,658 | $169,370 | $62,410 | $106,960 |
| 2023 | $6,337 | $169,370 | $62,410 | $106,960 |
| 2022 | $6,132 | $169,370 | $62,410 | $106,960 |
| 2021 | $5,987 | $169,370 | $62,410 | $106,960 |
| 2020 | $5,845 | $169,370 | $62,410 | $106,960 |
| 2019 | $5,733 | $169,370 | $62,410 | $106,960 |
| 2018 | $4,572 | $169,370 | $62,410 | $106,960 |
| 2017 | $5,477 | $169,370 | $62,410 | $106,960 |
| 2016 | $5,410 | $169,370 | $62,410 | $106,960 |
| 2015 | $5,302 | $169,370 | $62,410 | $106,960 |
| 2014 | $5,167 | $169,370 | $62,410 | $106,960 |
Agents Affiliated with this Home
-

Seller's Agent in 2025
Lisa Povlow
Keller Williams Real Estate-Doylestown
(215) 370-0525
1 in this area
172 Total Sales
-
D
Seller Co-Listing Agent in 2025
David McCarthy
Keller Williams Real Estate-Doylestown
(215) 855-6136
1 in this area
5 Total Sales
-

Buyer's Agent in 2025
katrina sullivan
Compass RE
(215) 353-7043
4 in this area
72 Total Sales
Map
Source: Bright MLS
MLS Number: PAMC2139302
APN: 36-00-04672-008
- 127 Meetinghouse Rd
- 224 Crestview Rd
- 106 Girard Ave
- 213B Cottage Ave
- 401 Aspen Ln
- 4121 Blair Mill Rd
- 857 W County Line Rd
- 246 Cottage Ave
- 429 W Monument Ave
- 224 Oakdale Ave
- 130 Wiltshire Ln
- 13 Belmar Rd
- 124 Wallace Dr
- 491 Prospect Rd
- 16 James Rd
- 322 W Moreland Ave
- 474 Easton Rd
- 29 Maurice Ln
- 48 Maurice Ln
- 419 N York Rd






