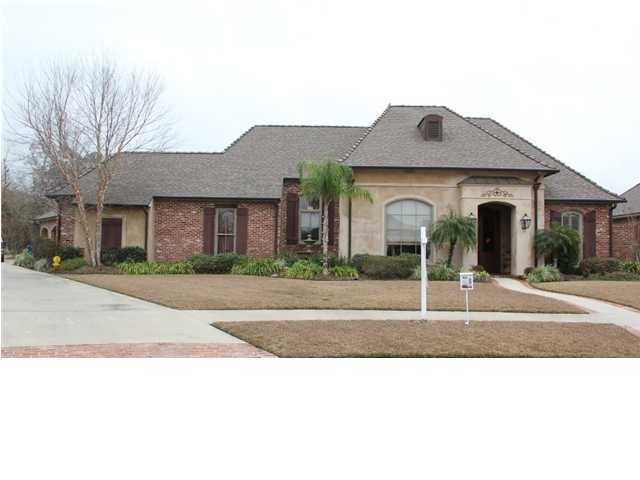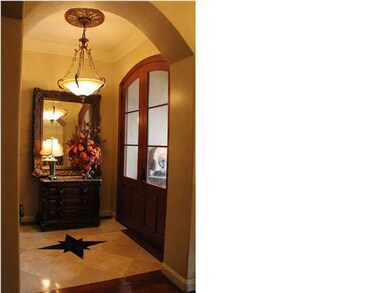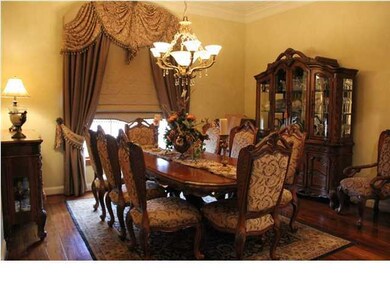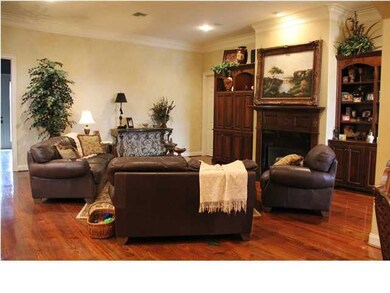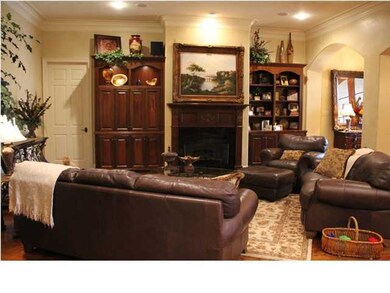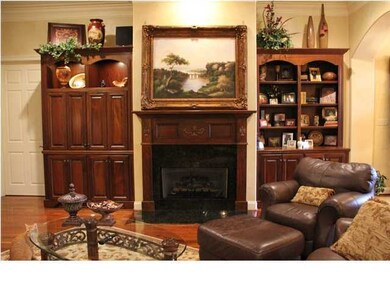
110 Granite Creek Bend Lafayette, LA 70508
Kaliste Saloom NeighborhoodEstimated Value: $664,000 - $870,000
Highlights
- Gunite Pool
- Multiple Fireplaces
- Traditional Architecture
- Milton Elementary School Rated 9+
- Marble Flooring
- High Ceiling
About This Home
As of May 2013One of a kind custom home built for entertaining. Located in a cul-de-sac. Professional lush landscaping with sprinkler system & fountains. Copper rain gutters in front, side & courtyard. Solid wood plantation hurricane shutters. Home has an open split floor plan. Beautiful arches separate the foyer, formal dining & kitchen areas. Walls are custom faux finish & bull nose edging. Long leaf antique floors in living room, formal dining & master bedroom, Living room features custom built-ins & mantel. Home has 2 complete kitchens: the main kitchen has all Jenn-Air Professional Series stainless appliances including double oven, 6 burner gas stove, convection microwave oven, warming drawer, dishwasher, trash compactor & refrigerator. Custom built cabinets with granite slab countertops & backspla
Last Agent to Sell the Property
Latter & Blum Compass License #58222 Listed on: 01/21/2013

Last Buyer's Agent
Tricia Freeman
Coldwell Banker Pelican R.E.
Home Details
Home Type
- Single Family
Est. Annual Taxes
- $5,861
Year Built
- 2008
Lot Details
- Lot Dimensions are 83 x 202.6 x 199.75 x 171
- Cul-De-Sac
- Street terminates at a dead end
- Property is Fully Fenced
- Privacy Fence
- Wood Fence
- Brick Fence
- Landscaped
- No Through Street
- Level Lot
- Sprinkler System
HOA Fees
- $25 Monthly HOA Fees
Home Design
- Traditional Architecture
- Slab Foundation
- Frame Construction
- Composition Roof
- HardiePlank Type
Interior Spaces
- 3,541 Sq Ft Home
- 1-Story Property
- Wet Bar
- Built-In Features
- Built-In Desk
- Crown Molding
- High Ceiling
- Ceiling Fan
- Multiple Fireplaces
- Wood Burning Fireplace
- Ventless Fireplace
- Window Treatments
- Washer and Electric Dryer Hookup
Kitchen
- Stove
- Microwave
- Plumbed For Ice Maker
- Dishwasher
- Disposal
Flooring
- Wood
- Carpet
- Marble
- Slate Flooring
Bedrooms and Bathrooms
- 4 Bedrooms
- Spa Bath
- Separate Shower
Home Security
- Security System Owned
- Fire and Smoke Detector
Parking
- Garage
- Garage Door Opener
Pool
- Gunite Pool
- Spa
Outdoor Features
- Covered patio or porch
- Exterior Lighting
- Separate Outdoor Workshop
- Shed
Schools
- Milton Elementary And Middle School
- Comeaux High School
Utilities
- Humidifier
- Multiple cooling system units
- Central Air
- Multiple Heating Units
- Cable TV Available
Community Details
- Association fees include ground maintenance
- Boulder Creek Subdivision
Listing and Financial Details
- Tax Lot 38
Ownership History
Purchase Details
Home Financials for this Owner
Home Financials are based on the most recent Mortgage that was taken out on this home.Purchase Details
Similar Homes in Lafayette, LA
Home Values in the Area
Average Home Value in this Area
Purchase History
| Date | Buyer | Sale Price | Title Company |
|---|---|---|---|
| Breaux Matthew Lane | $645,000 | None Available | |
| Vice Darby Jr James Elwood | $60,000 | None Available | |
| Lacour Construction Co Inc | $60,000 | None Available |
Mortgage History
| Date | Status | Borrower | Loan Amount |
|---|---|---|---|
| Open | Breaux Matthew Lane | $482,500 | |
| Closed | Breaux Matthew Lane | $548,250 | |
| Previous Owner | Darby James Elwood | $408,234 | |
| Previous Owner | Darby James Elwood | $141,600 |
Property History
| Date | Event | Price | Change | Sq Ft Price |
|---|---|---|---|---|
| 05/16/2013 05/16/13 | Sold | -- | -- | -- |
| 04/11/2013 04/11/13 | Pending | -- | -- | -- |
| 01/21/2013 01/21/13 | For Sale | $689,000 | -- | $195 / Sq Ft |
Tax History Compared to Growth
Tax History
| Year | Tax Paid | Tax Assessment Tax Assessment Total Assessment is a certain percentage of the fair market value that is determined by local assessors to be the total taxable value of land and additions on the property. | Land | Improvement |
|---|---|---|---|---|
| 2024 | $5,861 | $61,892 | $6,040 | $55,852 |
| 2023 | $5,861 | $60,179 | $6,040 | $54,139 |
| 2022 | $6,297 | $60,179 | $6,040 | $54,139 |
| 2021 | $6,318 | $60,179 | $6,040 | $54,139 |
| 2020 | $6,297 | $60,179 | $6,040 | $54,139 |
| 2019 | $4,342 | $60,179 | $6,040 | $54,139 |
| 2018 | $5,509 | $60,179 | $6,040 | $54,139 |
| 2017 | $5,503 | $60,179 | $6,040 | $54,139 |
| 2015 | $4,727 | $60,179 | $6,040 | $54,139 |
| 2013 | -- | $51,160 | $6,040 | $45,120 |
Agents Affiliated with this Home
-
Eliana Ashkar

Seller's Agent in 2013
Eliana Ashkar
Latter & Blum Compass
(337) 739-7061
15 in this area
143 Total Sales
-
T
Buyer's Agent in 2013
Tricia Freeman
Coldwell Banker Pelican R.E.
Map
Source: REALTOR® Association of Acadiana
MLS Number: 13241272
APN: 6125564
- 203 Caledonia Dr
- 513 Vincent Rd
- 302 Porch View Dr
- 101 Castle Vine Way
- 125 Castle Vine Way
- 123 Castle Vine Way
- 100 Moss Creek Dr
- 121 Castle Vine Way
- 128 Castle Vine Way
- 207 Porch View Dr
- 119 Castle Vine Way
- 209 Newtown Dr
- 126 Castle Vine Way
- 304 Castle Vine Way
- 118 Castle Vine Way
- 205 Newtown Dr
- 101 Newtown Dr
- 108 Castle Vine Way
- 304 Porch View Dr
- 120 Castle Vine Way
- 110 Granite Creek Bend
- 108 Granite Creek Bend
- 108 Stone Creek
- 106 Granite Creek Bend
- 111 Granite Creek Bend
- 106 Stone Creek
- 104 Stone Creek Cove
- 104 Granite Creek Bend
- 109 Granite Creek Bend
- 107 Granite Creek Bend
- 104 Stone Creek
- 105 Granite Creek Bend
- 114 Saint Pascal Rd
- 103 Granite Creek Bend
- 102 Stone Creek
- 303 Boulder Creek Pkwy
- 305 Boulder Creek Pkwy
- 115 Creek Bend
- 101 Granite Creek Bend
- 113 Creek Bend
