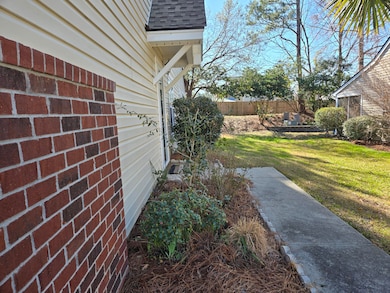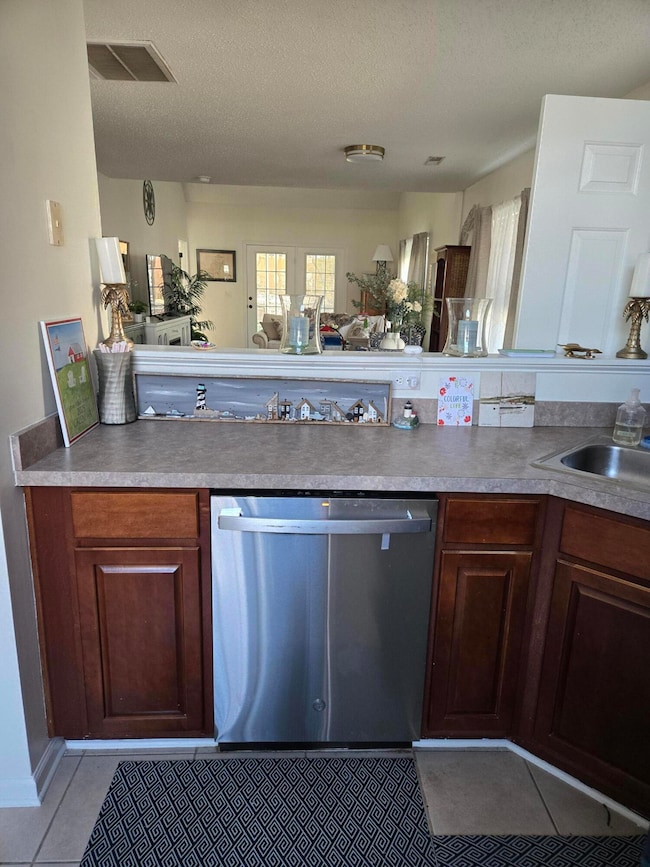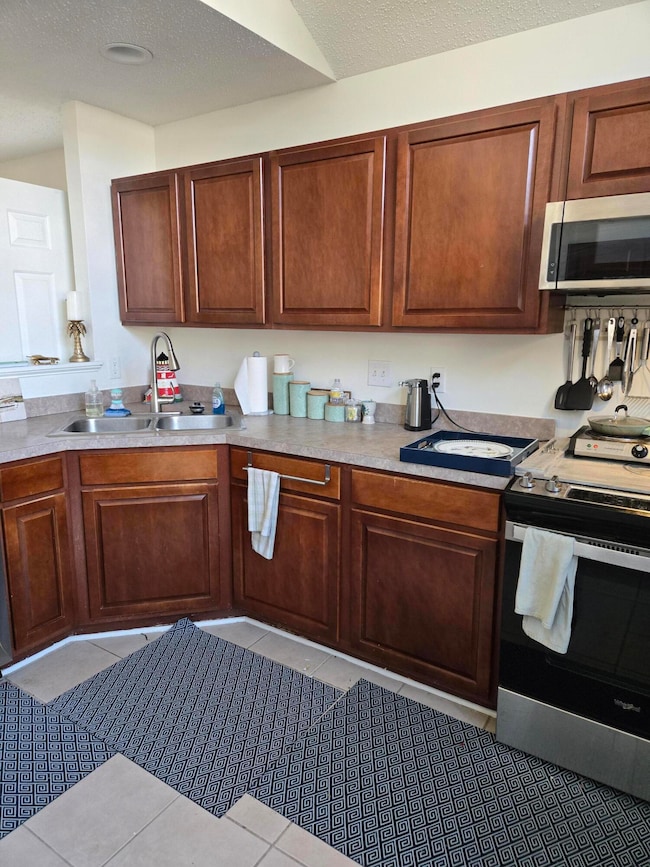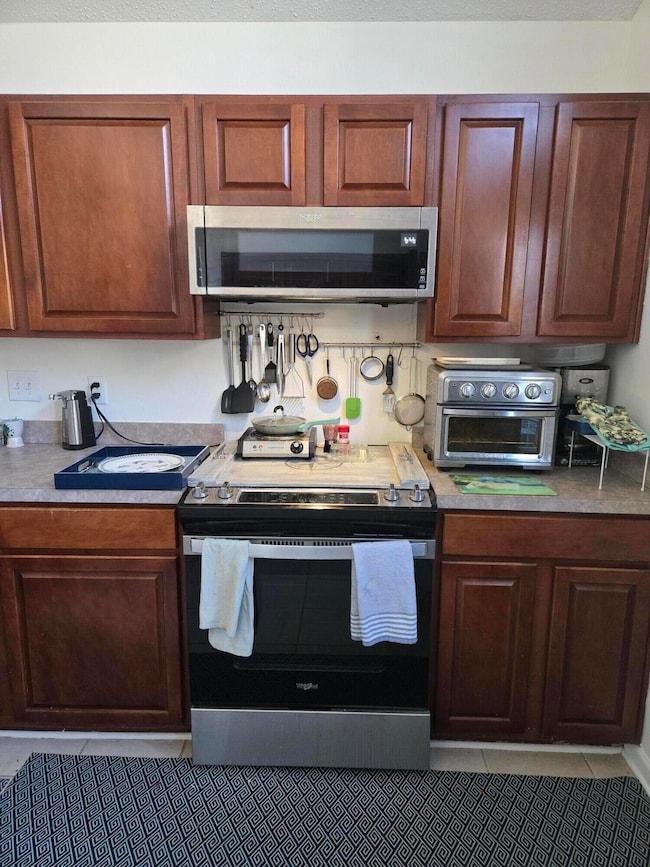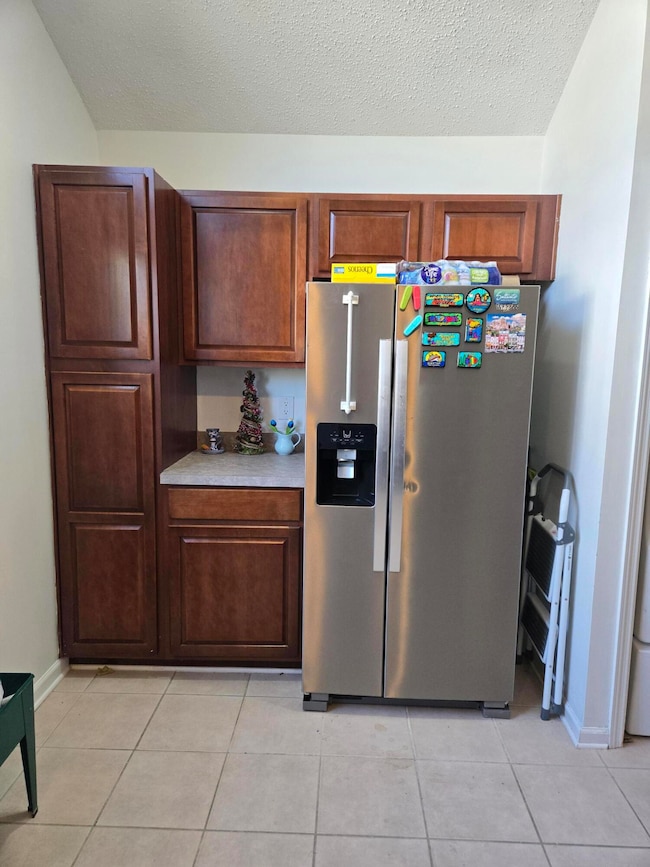
110 Greyson Cir Goose Creek, SC 29445
Estimated payment $2,164/month
Highlights
- Cathedral Ceiling
- Community Pool
- 1 Car Attached Garage
- Separate Formal Living Room
- Formal Dining Room
- Eat-In Kitchen
About This Home
Motivated seller! Bring an offer. Move in ready end unit townhome located in Persimmon Hill in Goose Creek. Home has 1629 sq ft of living space. Foyer has tile floor. Big open kitchen has new stainless steel appliances, pantry, lots of cabinets, counter space and breakfast area. Open living room has a vaulted ceiling. Dining room has natural light. Primary bedroom is on the main floor with ceiling fan and a large walk in closet. Primay bathroom has double vanities and shower. Laundry room is on the main floor. Two bedrooms and full bathroom are upstairs. Beautiful screened back porch with ceiling fan is great for relaxing. One car garage has storage closet. Great location-walking distance to Walmart, Lowe's, shopping, restaurants and schools.HOA includes water and sewer, landscape maintenance, pool, termite bond, building insurance and pressure washing.
Home Details
Home Type
- Single Family
Est. Annual Taxes
- $2,830
Year Built
- Built in 2003
Lot Details
- 2,178 Sq Ft Lot
- Level Lot
HOA Fees
- $322 Monthly HOA Fees
Parking
- 1 Car Attached Garage
- Garage Door Opener
Home Design
- Slab Foundation
- Architectural Shingle Roof
- Vinyl Siding
Interior Spaces
- 1,629 Sq Ft Home
- 2-Story Property
- Cathedral Ceiling
- Ceiling Fan
- Separate Formal Living Room
- Formal Dining Room
Kitchen
- Eat-In Kitchen
- Electric Range
- Microwave
- Dishwasher
Flooring
- Carpet
- Ceramic Tile
Bedrooms and Bathrooms
- 3 Bedrooms
- Walk-In Closet
Laundry
- Laundry Room
- Dryer
- Washer
Outdoor Features
- Screened Patio
- Rain Gutters
Schools
- Devon Forest Elementary School
- Westview Middle School
- Stratford High School
Utilities
- Cooling Available
- Heating System Uses Natural Gas
Community Details
Overview
- Front Yard Maintenance
- Persimmon Hill Townhouses Subdivision
Recreation
- Community Pool
Map
Home Values in the Area
Average Home Value in this Area
Tax History
| Year | Tax Paid | Tax Assessment Tax Assessment Total Assessment is a certain percentage of the fair market value that is determined by local assessors to be the total taxable value of land and additions on the property. | Land | Improvement |
|---|---|---|---|---|
| 2024 | $2,875 | $161,690 | $28,759 | $132,931 |
| 2023 | $2,875 | $9,702 | $1,726 | $7,976 |
| 2022 | $2,851 | $8,436 | $1,500 | $6,936 |
| 2021 | $2,919 | $8,440 | $1,500 | $6,936 |
| 2020 | $2,860 | $8,436 | $1,500 | $6,936 |
| 2019 | $2,814 | $8,436 | $1,500 | $6,936 |
| 2018 | $2,721 | $7,674 | $1,200 | $6,474 |
| 2017 | $2,655 | $7,674 | $1,200 | $6,474 |
| 2016 | $2,653 | $7,670 | $1,200 | $6,470 |
| 2015 | $820 | $8,170 | $1,200 | $6,970 |
| 2014 | $766 | $4,390 | $800 | $3,590 |
| 2013 | -- | $4,390 | $800 | $3,590 |
Property History
| Date | Event | Price | Change | Sq Ft Price |
|---|---|---|---|---|
| 05/21/2025 05/21/25 | Price Changed | $287,000 | 0.0% | $176 / Sq Ft |
| 05/21/2025 05/21/25 | For Sale | $287,000 | -0.7% | $176 / Sq Ft |
| 04/25/2025 04/25/25 | Off Market | $289,000 | -- | -- |
| 04/05/2025 04/05/25 | Price Changed | $289,000 | -2.0% | $177 / Sq Ft |
| 02/22/2025 02/22/25 | For Sale | $295,000 | +19.0% | $181 / Sq Ft |
| 09/12/2024 09/12/24 | Sold | $248,000 | -3.0% | $152 / Sq Ft |
| 07/18/2024 07/18/24 | Price Changed | $255,575 | -1.7% | $157 / Sq Ft |
| 07/11/2024 07/11/24 | For Sale | $260,000 | -- | $160 / Sq Ft |
Purchase History
| Date | Type | Sale Price | Title Company |
|---|---|---|---|
| Warranty Deed | $248,000 | None Listed On Document | |
| Warranty Deed | $215,958 | None Listed On Document | |
| Contract Of Sale | $215,958 | -- | |
| Deed | $128,000 | -- | |
| Deed | $142,500 | -- | |
| Legal Action Court Order | $117,000 | -- | |
| Survivorship Deed | $157,000 | None Available |
Mortgage History
| Date | Status | Loan Amount | Loan Type |
|---|---|---|---|
| Open | $240,560 | New Conventional | |
| Previous Owner | $125,681 | FHA | |
| Previous Owner | $139,918 | FHA | |
| Previous Owner | $151,000 | Balloon |
Similar Homes in Goose Creek, SC
Source: CHS Regional MLS
MLS Number: 25004678
APN: 234-02-04-038
- 149 Darcy Ave
- 117 Macy Cir
- 145 Taylor Cir
- 206 Hawkridge Place
- 113 Alcester Rd
- 315 Indigo Rd
- 122 Brockman Way
- 172 Ashton Dr
- 137 Ashton Dr
- 106 Trimley Ct
- 247 Darcy Ave
- 234 Two Hitch Rd
- 234 Darcy Ave
- 230 Darcy Ave
- 205 Lynton Ct
- 109 E Hartwick Ln
- 132 E Hartwick Ln
- 130 E Hartwick Ln
- 142 Aylesbury Rd
- 116 Hearthstone Cir


