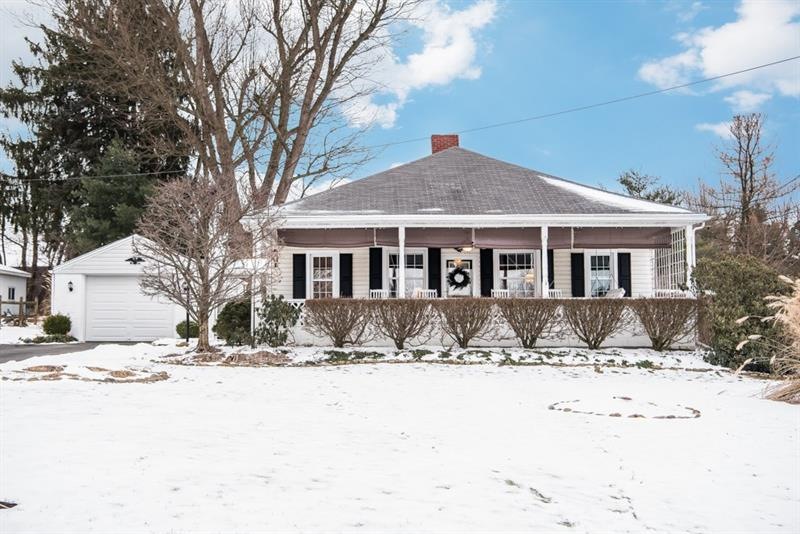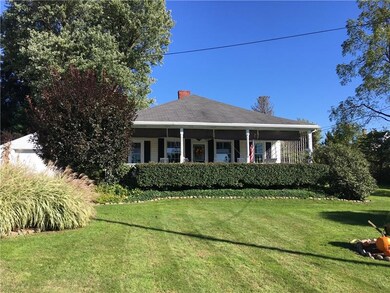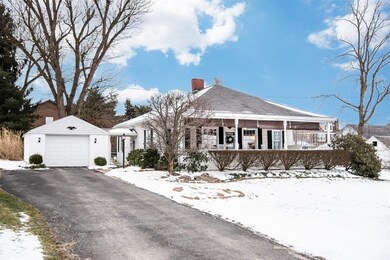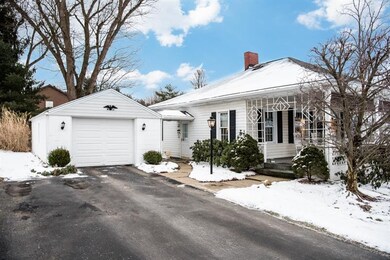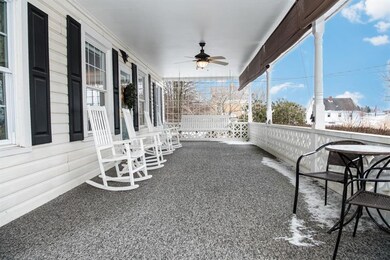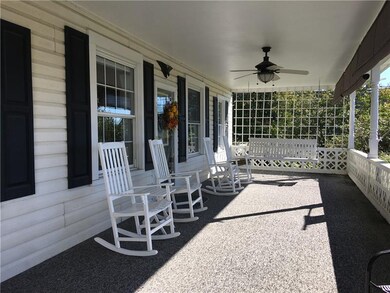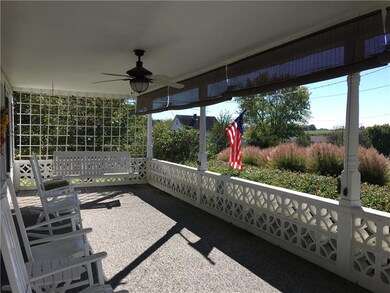
$184,900
- 2 Beds
- 1 Bath
- 847 Sq Ft
- 204 Campbell Ave
- Butler, PA
Welcome to this cozy and inviting 2 bedroom, 1 bathroom home. Perfectly suited for first-time buyers, downsizers, or investors, this property is brimming with potential and ready for your personal touch.Step inside to find a bright and functional layout, with two bedrooms and a full bath. The home features a large unfinished basement—ideal for storage now and a blank canvas for future expansion
Daniel McConnell CLEAR CHOICE ENTERPRISES, LLC
