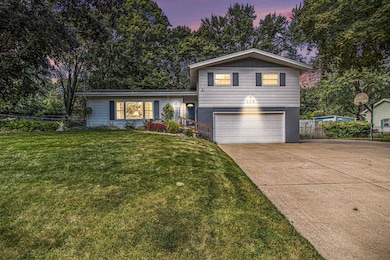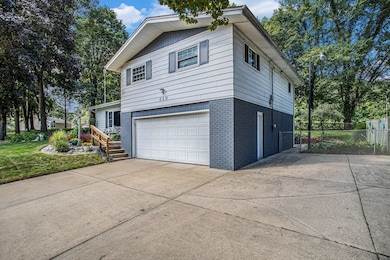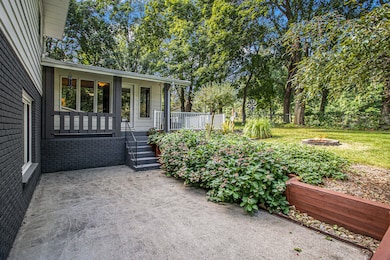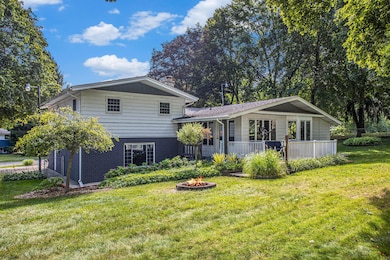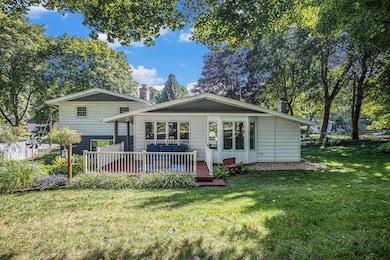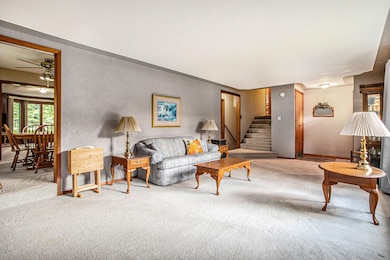110 Harriet Ln Battle Creek, MI 49017
Estimated payment $1,709/month
Highlights
- Deck
- No HOA
- 2 Car Attached Garage
- Wood Flooring
- Den with Fireplace
- Patio
About This Home
$284,900: The list price was just reduced by $15,000.00!!!! Perfection in the Pennfield School District awaits the new owners of this outstanding multi-level home. Pride of ownership from the long time owners will be evident as you take a tour of the premises. Located in relative close proximity to major thoroughfares, schools, retail and recreational areas. Highlights include: 3 BRs, 1 1/2 baths, main level laundry room, Trimbilt kitchen w/appliances, main level family room w/woodburning stove, above grade den w/gas log fireplace & access to the patio, divided basement w/storage closets, 2 car garage w/door opener & hot/cold water, cement driveway w/extra parking area & basketball set-up, deck, fenced backyard, storage shed, public sewer, natural gas heat/water heater, beautiful landscaping & central air. The sellers can now offer quick possession. Contact Mike Downing at: (269) 967-6315 or your agent today to schedule a showing.
Home Details
Home Type
- Single Family
Est. Annual Taxes
- $2,449
Year Built
- Built in 1963
Lot Details
- 0.37 Acre Lot
- Lot Dimensions are 130 x 125
- Back Yard Fenced
- Property is zoned LMR, LMR
Parking
- 2 Car Attached Garage
- Front Facing Garage
- Garage Door Opener
Home Design
- Brick Exterior Construction
- Aluminum Siding
- Vinyl Siding
Interior Spaces
- 2,376 Sq Ft Home
- 4-Story Property
- Ceiling Fan
- Gas Log Fireplace
- Replacement Windows
- Insulated Windows
- Window Screens
- Family Room
- Living Room
- Dining Area
- Den with Fireplace
Kitchen
- Stove
- Range
- Microwave
- Dishwasher
- Disposal
Flooring
- Wood
- Carpet
- Ceramic Tile
Bedrooms and Bathrooms
- 3 Bedrooms
Laundry
- Laundry Room
- Laundry on main level
- Laundry in Bathroom
- Dryer
- Washer
Basement
- Partial Basement
- Crawl Space
Outdoor Features
- Deck
- Patio
Utilities
- Forced Air Heating and Cooling System
- Heating System Uses Natural Gas
- Well
- Natural Gas Water Heater
- Water Softener is Owned
- High Speed Internet
- Internet Available
- Phone Available
- Cable TV Available
Community Details
- No Home Owners Association
- Hillandale Subdivision
Map
Home Values in the Area
Average Home Value in this Area
Tax History
| Year | Tax Paid | Tax Assessment Tax Assessment Total Assessment is a certain percentage of the fair market value that is determined by local assessors to be the total taxable value of land and additions on the property. | Land | Improvement |
|---|---|---|---|---|
| 2025 | $2,448 | $119,500 | $0 | $0 |
| 2024 | $1,088 | $112,800 | $0 | $0 |
| 2023 | $2,109 | $90,590 | $0 | $0 |
| 2022 | $987 | $82,400 | $0 | $0 |
| 2021 | $2,116 | $78,620 | $0 | $0 |
| 2020 | $2,079 | $76,700 | $0 | $0 |
| 2019 | $2,026 | $76,070 | $0 | $0 |
| 2018 | $1,812 | $62,770 | $7,430 | $55,340 |
| 2017 | $0 | $64,170 | $0 | $0 |
| 2016 | $0 | $48,680 | $0 | $0 |
| 2015 | -- | $44,440 | $6,059 | $38,381 |
| 2014 | -- | $43,150 | $6,059 | $37,091 |
Property History
| Date | Event | Price | List to Sale | Price per Sq Ft |
|---|---|---|---|---|
| 11/18/2025 11/18/25 | Price Changed | $284,900 | -5.0% | $120 / Sq Ft |
| 10/25/2025 10/25/25 | For Sale | $299,900 | 0.0% | $126 / Sq Ft |
| 09/29/2025 09/29/25 | Off Market | $299,900 | -- | -- |
| 09/12/2025 09/12/25 | For Sale | $299,900 | -- | $126 / Sq Ft |
Purchase History
| Date | Type | Sale Price | Title Company |
|---|---|---|---|
| Interfamily Deed Transfer | -- | None Available |
Source: MichRIC
MLS Number: 25047120
APN: 18-550-040-00
- 125 Sunset Blvd W
- 106 Sunset Blvd W
- 123 Carleton Dr N
- 450 East Ave N
- 7370 Morgan Rd E
- 21 Bradley St
- 149 Sunset Blvd E
- 561 Garrison Rd
- 290 Borden Dr
- 0 Capital Ave NE
- 19687 East Ave N
- 31 Oxford St
- 955 Capital Ave NE
- V/L Parkview Ave
- 19596 Capital Ave NE
- 202 Viking Dr
- 155 Derby Rd
- 115 Briars Farm Ln
- 208 Glendale Ave
- 6312 Purdy Dr
- 600 Garrison Rd
- 572 Limewood Dr
- 511 North Ave
- 795 Wagner Dr
- 695 Capital Ave NE Unit 24
- 595 Wagner Dr Unit 21
- 595 Wagner Dr Unit 3
- 595 Wagner Dr Unit 19
- 595 Wagner Dr Unit 6
- 595 Wagner Dr Unit 13
- 115 West St
- 25 W Michigan Ave
- 685 Michigan Ave E Unit 110
- 685 Michigan Ave E Unit 208
- 685 Michigan Ave E Unit 209
- 744 E Michigan Ave Unit 6
- 744 E Michigan Ave Unit 10
- 750 Michigan Ave E Unit 4
- 750 Michigan Ave E Unit 5
- 1975 Columbia Ave E

