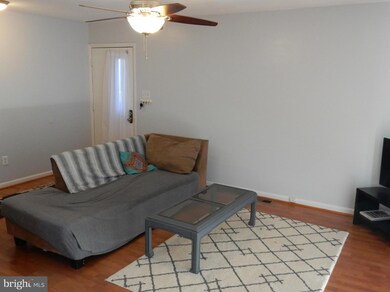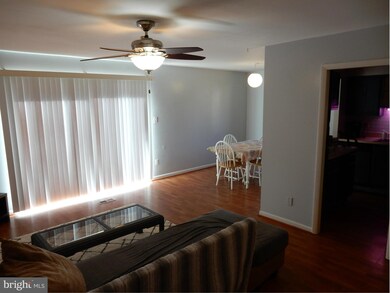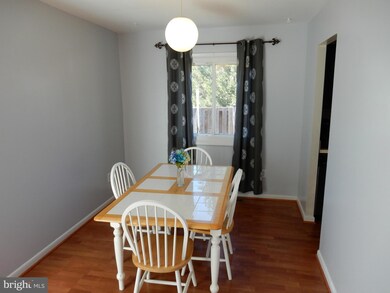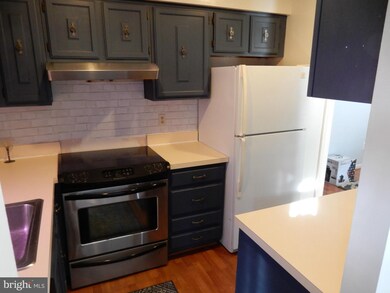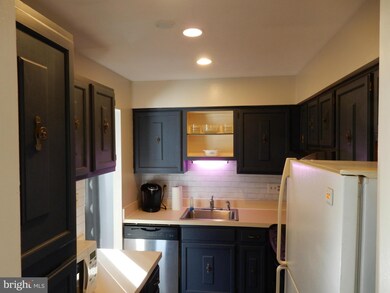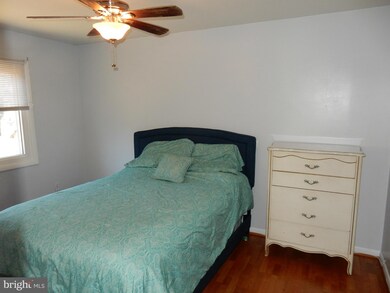
110 Hatenback Ct Sterling, VA 20164
Highlights
- Colonial Architecture
- Deck
- Main Floor Bedroom
- Dominion High School Rated A-
- Traditional Floor Plan
- Community Pool
About This Home
As of April 2019* Great starter home * Larger than it looks * Corner home with side and back fully fenced yard * Main level two Bedroom and full Bathroom * Freshly painted throughout * New hot water heater * Newer stove and washing machine * Lower level has new carpeting plus Bedroom & full Bathroom * Large recreation room has wet bar * El. school across street * Close to major roads & shopping * FHA APPROVED!
Last Agent to Sell the Property
Samson Properties License #0225142004 Listed on: 03/10/2017

Townhouse Details
Home Type
- Townhome
Est. Annual Taxes
- $2,333
Year Built
- Built in 1980
Lot Details
- 1 Common Wall
- Property is Fully Fenced
- Property is in very good condition
HOA Fees
Home Design
- Colonial Architecture
- Brick Front
Interior Spaces
- Property has 2 Levels
- Traditional Floor Plan
- Wet Bar
- Ceiling Fan
- Window Treatments
- Family Room
- Combination Dining and Living Room
- Utility Room
- Finished Basement
- Basement with some natural light
Kitchen
- Electric Oven or Range
- Ice Maker
- Dishwasher
- Disposal
Bedrooms and Bathrooms
- 3 Bedrooms | 2 Main Level Bedrooms
- En-Suite Primary Bedroom
- 2 Full Bathrooms
Laundry
- Dryer
- Washer
Parking
- Parking Space Number Location: 242
- 2 Assigned Parking Spaces
Outdoor Features
- Deck
Utilities
- Central Heating and Cooling System
- Vented Exhaust Fan
- Electric Water Heater
Listing and Financial Details
- Assessor Parcel Number 012255199179
Community Details
Overview
- Association fees include lawn maintenance, snow removal, trash, insurance
- Hunington Ridge Community
- Sugarland Run Subdivision
Recreation
- Tennis Courts
- Community Playground
- Community Pool
Ownership History
Purchase Details
Home Financials for this Owner
Home Financials are based on the most recent Mortgage that was taken out on this home.Purchase Details
Home Financials for this Owner
Home Financials are based on the most recent Mortgage that was taken out on this home.Purchase Details
Home Financials for this Owner
Home Financials are based on the most recent Mortgage that was taken out on this home.Similar Home in Sterling, VA
Home Values in the Area
Average Home Value in this Area
Purchase History
| Date | Type | Sale Price | Title Company |
|---|---|---|---|
| Warranty Deed | $265,000 | Stewart Title & Escrow Inc | |
| Warranty Deed | $248,000 | Ekko Title | |
| Warranty Deed | $161,000 | -- |
Mortgage History
| Date | Status | Loan Amount | Loan Type |
|---|---|---|---|
| Open | $251,750 | New Conventional | |
| Previous Owner | $244,440 | FHA | |
| Previous Owner | $243,508 | FHA | |
| Previous Owner | $157,780 | New Conventional |
Property History
| Date | Event | Price | Change | Sq Ft Price |
|---|---|---|---|---|
| 04/29/2019 04/29/19 | Sold | $265,000 | 0.0% | $158 / Sq Ft |
| 03/09/2019 03/09/19 | Pending | -- | -- | -- |
| 03/01/2019 03/01/19 | For Sale | $265,000 | 0.0% | $158 / Sq Ft |
| 02/26/2019 02/26/19 | Pending | -- | -- | -- |
| 02/23/2019 02/23/19 | For Sale | $265,000 | +6.9% | $158 / Sq Ft |
| 04/12/2017 04/12/17 | Sold | $248,000 | -6.4% | $151 / Sq Ft |
| 03/12/2017 03/12/17 | Pending | -- | -- | -- |
| 03/10/2017 03/10/17 | For Sale | $265,000 | +11.8% | $162 / Sq Ft |
| 05/16/2014 05/16/14 | Sold | $237,000 | 0.0% | $141 / Sq Ft |
| 04/01/2014 04/01/14 | Off Market | $237,000 | -- | -- |
| 03/30/2014 03/30/14 | Pending | -- | -- | -- |
| 03/26/2014 03/26/14 | Price Changed | $236,900 | -3.3% | $141 / Sq Ft |
| 03/13/2014 03/13/14 | Price Changed | $244,900 | -2.0% | $146 / Sq Ft |
| 02/24/2014 02/24/14 | For Sale | $249,900 | +5.4% | $149 / Sq Ft |
| 02/24/2014 02/24/14 | Off Market | $237,000 | -- | -- |
| 02/24/2012 02/24/12 | Sold | $161,000 | -7.9% | $96 / Sq Ft |
| 01/13/2012 01/13/12 | Pending | -- | -- | -- |
| 01/06/2012 01/06/12 | For Sale | $174,800 | +8.6% | $104 / Sq Ft |
| 12/14/2011 12/14/11 | Off Market | $161,000 | -- | -- |
| 12/04/2011 12/04/11 | Pending | -- | -- | -- |
| 09/09/2011 09/09/11 | For Sale | $174,800 | -- | $104 / Sq Ft |
Tax History Compared to Growth
Tax History
| Year | Tax Paid | Tax Assessment Tax Assessment Total Assessment is a certain percentage of the fair market value that is determined by local assessors to be the total taxable value of land and additions on the property. | Land | Improvement |
|---|---|---|---|---|
| 2024 | $2,861 | $330,750 | $125,000 | $205,750 |
| 2023 | $2,775 | $317,090 | $125,000 | $192,090 |
| 2022 | $2,554 | $286,910 | $115,000 | $171,910 |
| 2021 | $2,375 | $242,390 | $75,000 | $167,390 |
| 2020 | $2,686 | $259,530 | $62,000 | $197,530 |
| 2019 | $2,449 | $234,310 | $62,000 | $172,310 |
| 2018 | $2,479 | $228,510 | $62,000 | $166,510 |
| 2017 | $2,405 | $213,740 | $62,000 | $151,740 |
| 2016 | $2,333 | $203,750 | $0 | $0 |
| 2015 | $2,420 | $151,190 | $0 | $151,190 |
| 2014 | $2,326 | $139,400 | $0 | $139,400 |
Agents Affiliated with this Home
-

Seller's Agent in 2019
Becky Hanrahan
Coldwell Banker (NRT-Southeast-MidAtlantic)
(703) 203-5675
46 Total Sales
-
K
Buyer's Agent in 2019
Karina Rojas Neuenschwander
United Real Estate
(703) 919-3840
3 in this area
57 Total Sales
-
N
Seller's Agent in 2017
Nancy Neilsen
Samson Properties
(703) 405-4450
22 Total Sales
-

Seller's Agent in 2014
Justin Burke
Samson Properties
(703) 408-5709
8 Total Sales
-
J
Seller's Agent in 2012
Jim Adams
Weichert Old Towne Office
-

Buyer's Agent in 2012
Patrick Carosi
Samson Properties
(703) 408-5709
23 Total Sales
Map
Source: Bright MLS
MLS Number: 1000723095
APN: 012-25-5199-179
- 112 Argus Place
- 415 Argus Place
- 1014 Brethour Ct Unit 207
- 500 Giles Place
- 502 Giles Place
- 46609 Silhouette Square
- 20924 Stanmoor Terrace
- 104 Drury Cir
- 21073 Semblance Dr
- 25 Jefferson Dr
- 86 Sugarland Run Dr
- 816 Sugarland Run Dr
- 234 Willow Terrace
- 46607 Carriage Ct
- 810 Sugarland Run Dr
- 313 Samantha Dr
- 116 Sugarland Run Dr
- 137 S Fox Rd
- 20687 Smithfield Ct
- 21150 Domain Terrace Unit 12

