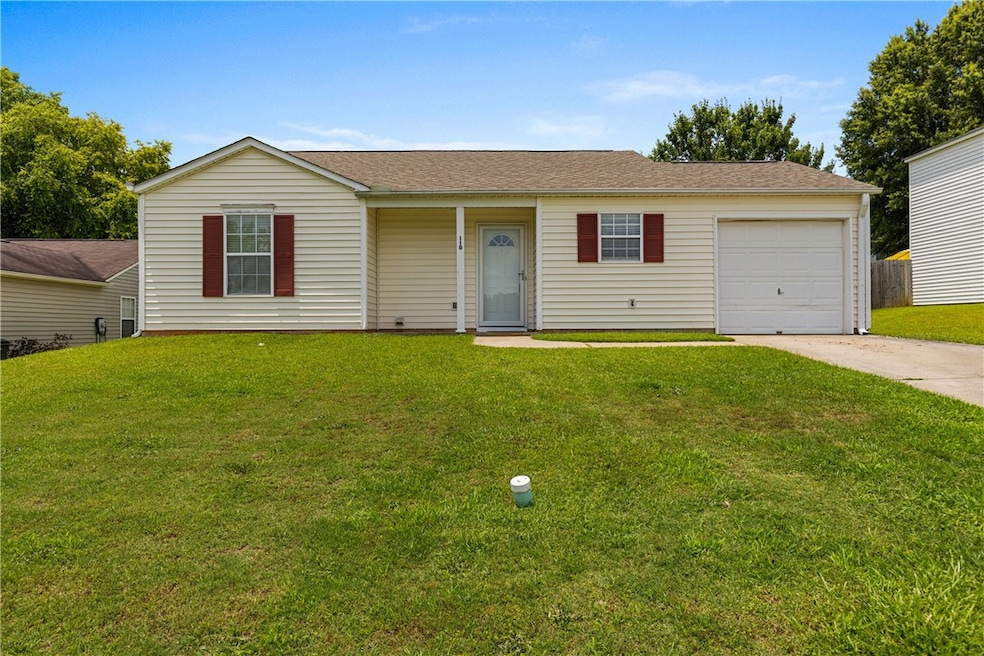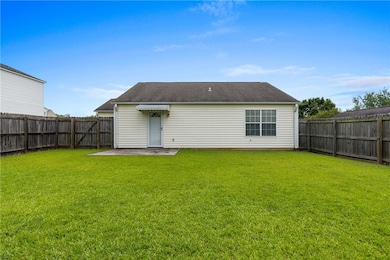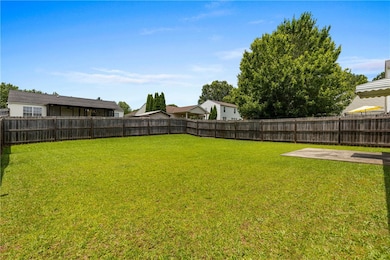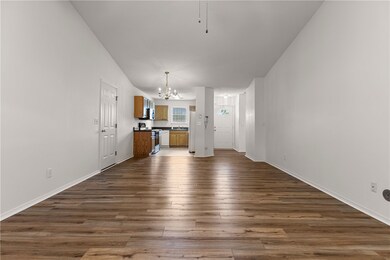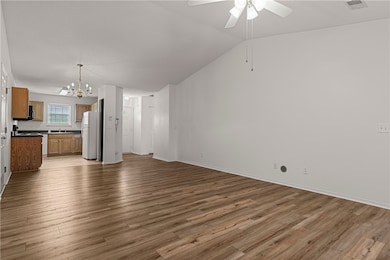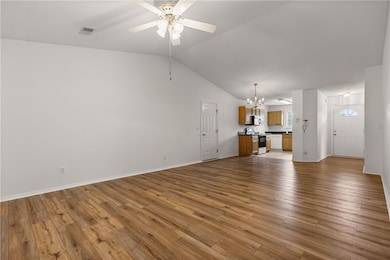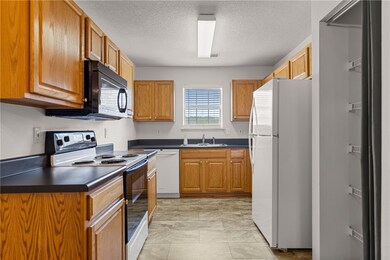
110 Hatters Ct Easley, SC 29642
Estimated payment $1,340/month
Highlights
- Community Pool
- Fenced Yard
- Cooling Available
- Forest Acres Elementary School Rated A-
- 1 Car Attached Garage
- Patio
About This Home
Cutie Pie Alert!! Cutie Pie Alert! Y'all! I mean this one is ADORABLE! Perfect for the first time home buyer, retiree and/or a growing family... Here, you have a well maintained three bedrooms with two full bathrooms. A garage. A fenced in back yard. Open floor plan along with the desired split bedroom floor plan. Did I mention this one has a community pool?! Just in time for this crazy heat! This one is clean as a whistle, ready to go and move in ready! The refrigerator, washer and dryer all convey. All you need to do is bring your personal things! You will have so much pride in your home ownership if you snag this one! Call your Realtor and get in quickly!
Home Details
Home Type
- Single Family
Est. Annual Taxes
- $264
Lot Details
- Fenced Yard
- Level Lot
HOA Fees
- $18 Monthly HOA Fees
Parking
- 1 Car Attached Garage
- Driveway
Home Design
- Slab Foundation
- Vinyl Siding
Interior Spaces
- 1,190 Sq Ft Home
- 1-Story Property
- Ceiling Fan
- Carpet
Kitchen
- Dishwasher
- Laminate Countertops
- Disposal
Bedrooms and Bathrooms
- 3 Bedrooms
- Bathroom on Main Level
- 2 Full Bathrooms
Laundry
- Dryer
- Washer
Schools
- Forest Acres El Elementary School
- Richard H Gettys Middle School
- Easley High School
Utilities
- Cooling Available
- Heat Pump System
Additional Features
- Patio
- Outside City Limits
Listing and Financial Details
- Assessor Parcel Number 5027-11-66-8889
Community Details
Overview
- Association fees include pool(s), street lights
- Habersham Subdivision
Recreation
- Community Pool
Map
Home Values in the Area
Average Home Value in this Area
Tax History
| Year | Tax Paid | Tax Assessment Tax Assessment Total Assessment is a certain percentage of the fair market value that is determined by local assessors to be the total taxable value of land and additions on the property. | Land | Improvement |
|---|---|---|---|---|
| 2024 | $264 | $4,200 | $640 | $3,560 |
| 2023 | $264 | $4,200 | $640 | $3,560 |
| 2022 | $309 | $4,200 | $640 | $3,560 |
| 2021 | $309 | $4,200 | $640 | $3,560 |
| 2020 | $256 | $4,200 | $640 | $3,560 |
| 2019 | $256 | $4,200 | $640 | $3,560 |
| 2018 | $256 | $3,780 | $640 | $3,140 |
| 2017 | $251 | $3,780 | $640 | $3,140 |
| 2015 | $258 | $3,780 | $0 | $0 |
| 2008 | -- | $3,770 | $600 | $3,170 |
Property History
| Date | Event | Price | Change | Sq Ft Price |
|---|---|---|---|---|
| 06/25/2025 06/25/25 | For Sale | $234,900 | -- | $235 / Sq Ft |
Similar Homes in Easley, SC
Source: Western Upstate Multiple Listing Service
MLS Number: 20289275
APN: 5027-11-66-8889
- 201 Worcester Ln
- 706 Pelzer Hwy
- 104 Glazed Springs Ct
- 133 Ledgewood Way
- 129 Pin Oak Ct
- 202 Walnut Hill Dr
- 225 Joes Ct
- 106 Northridge Ct
- 117 Highland Park Ct
- 219 Andrea Cir
- 100 Hillandale Ct
- 103 Woodhill Dr Unit Downstairs apartment
- 100 James Way
- 504 S C St
- 105 Stewart Dr
- 601 S 5th St
- 107 Auston Woods Cir
- 130 Perry Bend Cir
- 100 Turner Pointe Rd
- 100 Buxton Ave
