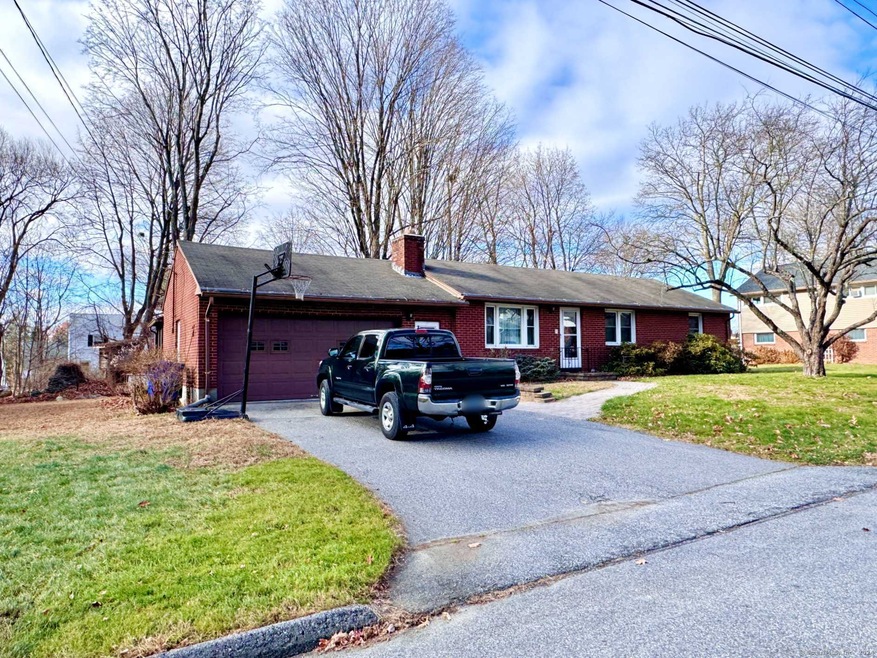
110 Hemlock Rd Torrington, CT 06790
Highlights
- Property is near public transit
- Attic
- Hot Water Circulator
- Ranch Style House
- 1 Fireplace
- Hot Water Heating System
About This Home
As of February 2025Spacious 3 bedroom, 1.5 bath ranch style home on the upper east side! The main level of this attractive home features a living room with a cozy wood burning fireplace, an updated kitchen, formal dining room, 3 good sized bedrooms, plus a full bathroom. The lower level offer lots of additional living and storage space, plus a half bath. Beautiful hardwood floors in the bedrooms. The deck overlooking the level yard is perfect for rest & relaxation!
Last Agent to Sell the Property
Cohen Agency SiM, LLC License #REB.0791010 Listed on: 12/13/2024
Home Details
Home Type
- Single Family
Est. Annual Taxes
- $4,383
Year Built
- Built in 1956
Lot Details
- 10,454 Sq Ft Lot
- Property is zoned R10S
Home Design
- Ranch Style House
- Concrete Foundation
- Frame Construction
- Asphalt Shingled Roof
- Masonry Siding
Interior Spaces
- 1 Fireplace
- Partially Finished Basement
- Basement Fills Entire Space Under The House
Kitchen
- Oven or Range
- Range Hood
Bedrooms and Bathrooms
- 3 Bedrooms
Laundry
- Laundry on lower level
- Dryer
- Washer
Attic
- Unfinished Attic
- Attic or Crawl Hatchway Insulated
Parking
- 2 Car Garage
- Private Driveway
Location
- Property is near public transit
- Property is near shops
- Property is near a golf course
Utilities
- Hot Water Heating System
- Heating System Uses Oil
- Hot Water Circulator
- Electric Water Heater
- Fuel Tank Located in Basement
Listing and Financial Details
- Assessor Parcel Number 885934
Ownership History
Purchase Details
Home Financials for this Owner
Home Financials are based on the most recent Mortgage that was taken out on this home.Purchase Details
Home Financials for this Owner
Home Financials are based on the most recent Mortgage that was taken out on this home.Similar Homes in Torrington, CT
Home Values in the Area
Average Home Value in this Area
Purchase History
| Date | Type | Sale Price | Title Company |
|---|---|---|---|
| Warranty Deed | $275,000 | None Available | |
| Warranty Deed | $275,000 | None Available | |
| Executors Deed | $179,971 | None Available | |
| Executors Deed | $179,971 | None Available |
Mortgage History
| Date | Status | Loan Amount | Loan Type |
|---|---|---|---|
| Previous Owner | $184,110 | VA |
Property History
| Date | Event | Price | Change | Sq Ft Price |
|---|---|---|---|---|
| 02/28/2025 02/28/25 | Sold | $275,000 | -1.8% | $141 / Sq Ft |
| 12/13/2024 12/13/24 | For Sale | $279,900 | +55.5% | $144 / Sq Ft |
| 12/14/2020 12/14/20 | Sold | $179,971 | 0.0% | $92 / Sq Ft |
| 10/28/2020 10/28/20 | Pending | -- | -- | -- |
| 10/16/2020 10/16/20 | For Sale | $179,971 | -- | $92 / Sq Ft |
Tax History Compared to Growth
Tax History
| Year | Tax Paid | Tax Assessment Tax Assessment Total Assessment is a certain percentage of the fair market value that is determined by local assessors to be the total taxable value of land and additions on the property. | Land | Improvement |
|---|---|---|---|---|
| 2025 | $5,870 | $152,670 | $20,370 | $132,300 |
| 2024 | $4,383 | $91,360 | $20,370 | $70,990 |
| 2023 | $4,382 | $91,360 | $20,370 | $70,990 |
| 2022 | $4,307 | $91,360 | $20,370 | $70,990 |
| 2021 | $4,218 | $91,360 | $20,370 | $70,990 |
| 2020 | $4,218 | $91,360 | $20,370 | $70,990 |
| 2019 | $3,828 | $82,920 | $20,370 | $62,550 |
| 2018 | $3,828 | $82,920 | $20,370 | $62,550 |
| 2017 | $3,794 | $82,920 | $20,370 | $62,550 |
| 2016 | $3,794 | $82,920 | $20,370 | $62,550 |
| 2015 | $3,794 | $82,920 | $20,370 | $62,550 |
| 2014 | $3,917 | $107,840 | $33,250 | $74,590 |
Agents Affiliated with this Home
-
Mike Gregor

Seller's Agent in 2025
Mike Gregor
Cohen Agency SiM, LLC
(860) 866-7470
83 in this area
163 Total Sales
-
Dawn Rousseau

Buyer's Agent in 2025
Dawn Rousseau
Showcase Realty, Inc.
(203) 217-6522
20 in this area
240 Total Sales
-
NANCY PEREZ

Seller's Agent in 2020
NANCY PEREZ
The Washington Agency
(860) 480-2874
18 in this area
29 Total Sales
Map
Source: SmartMLS
MLS Number: 24064348
APN: TORR-000133-000003-000001
- 177 Lisle St Unit 5
- 636 E Main St
- 0 Torringford St W
- 293 Torringford St W
- 92 Albany St
- 51 Highfield Dr
- 65 Highfield Dr
- 81 Eno Ave
- 157 Edgewood Dr
- 153 Barton St
- 145 Moore Dr
- 22 Hillside Ave
- 33 Patterson St
- 187 Hillside Ave
- 253 Edgewood Dr
- 422 Circle Dr
- 148 Hillside Ave
- 63 Barbero Dr
- 100 Wood St
- 119 Tognalli Dr
