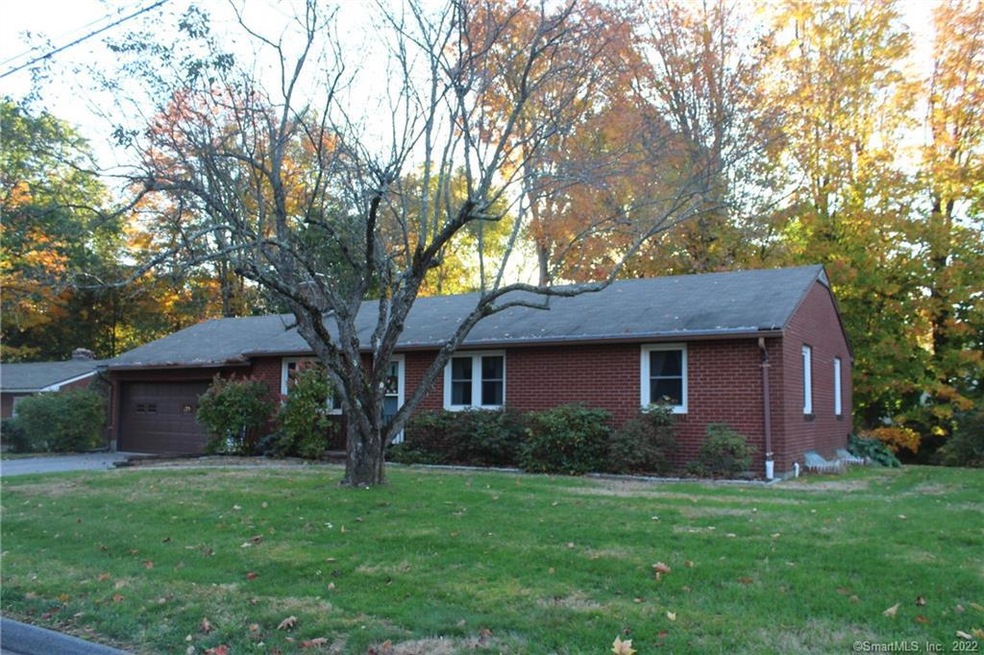
110 Hemlock Rd Torrington, CT 06790
Highlights
- Deck
- Attic
- No HOA
- Ranch Style House
- 1 Fireplace
- Screened Porch
About This Home
As of February 2025You can sit outside in comfort on warm evenings when you've got a screened porch room to relax in. And in winter, just snuggle up by a fire in the brick fireplace. Brick ranch on a quiet Eastside street has lots of space, inside and out, for all your needs. Summer barbecues on the back deck can spill over into the level backyard, that's just perfect for a badminton net or a game of catch. Like to garden? Pick your spot and have at it (there's already a well established rhubarb plant waiting to be baked into a pie or two). The finished lower level is made for friendly gatherings, with a summer kitchen (hookup for a propane stove is there once you bring in the stove) and loads of room for couches and tables, Like ping pong or a pool table. A half bath completes the lower level. Upstairs, the kitchen has a convenient breakfast bar and plenty of counter and cabinet space. Steps away is the formal dining room, and right next to that is the formal living room. This is a home that has obviously been well-cared for over the years. Come see for yourself what quality looks Like in a home.
Home Details
Home Type
- Single Family
Est. Annual Taxes
- $4,218
Year Built
- Built in 1956
Lot Details
- 10,454 Sq Ft Lot
- Level Lot
Home Design
- Ranch Style House
- Brick Exterior Construction
- Concrete Foundation
- Asphalt Shingled Roof
- Masonry Siding
Interior Spaces
- 1 Fireplace
- Thermal Windows
- Screened Porch
- Attic or Crawl Hatchway Insulated
Kitchen
- Electric Range
- Microwave
- Disposal
Bedrooms and Bathrooms
- 3 Bedrooms
Laundry
- Electric Dryer
- Washer
Partially Finished Basement
- Heated Basement
- Basement Fills Entire Space Under The House
- Garage Access
- Sump Pump
Parking
- 2 Car Attached Garage
- Parking Deck
- Automatic Garage Door Opener
- Driveway
Accessible Home Design
- Grab Bar In Bathroom
Outdoor Features
- Deck
- Rain Gutters
Location
- Property is near shops
- Property is near a golf course
Schools
- Torrington Middle School
- Torrington High School
Utilities
- Window Unit Cooling System
- Baseboard Heating
- Heating System Uses Oil
- Oil Water Heater
- Fuel Tank Located in Basement
- Cable TV Available
Community Details
- No Home Owners Association
Ownership History
Purchase Details
Home Financials for this Owner
Home Financials are based on the most recent Mortgage that was taken out on this home.Purchase Details
Home Financials for this Owner
Home Financials are based on the most recent Mortgage that was taken out on this home.Map
Similar Homes in Torrington, CT
Home Values in the Area
Average Home Value in this Area
Purchase History
| Date | Type | Sale Price | Title Company |
|---|---|---|---|
| Warranty Deed | $275,000 | None Available | |
| Warranty Deed | $275,000 | None Available | |
| Executors Deed | $179,971 | None Available | |
| Executors Deed | $179,971 | None Available |
Mortgage History
| Date | Status | Loan Amount | Loan Type |
|---|---|---|---|
| Previous Owner | $184,110 | VA |
Property History
| Date | Event | Price | Change | Sq Ft Price |
|---|---|---|---|---|
| 02/28/2025 02/28/25 | Sold | $275,000 | -1.8% | $141 / Sq Ft |
| 12/13/2024 12/13/24 | For Sale | $279,900 | +55.5% | $144 / Sq Ft |
| 12/14/2020 12/14/20 | Sold | $179,971 | 0.0% | $92 / Sq Ft |
| 10/28/2020 10/28/20 | Pending | -- | -- | -- |
| 10/16/2020 10/16/20 | For Sale | $179,971 | -- | $92 / Sq Ft |
Tax History
| Year | Tax Paid | Tax Assessment Tax Assessment Total Assessment is a certain percentage of the fair market value that is determined by local assessors to be the total taxable value of land and additions on the property. | Land | Improvement |
|---|---|---|---|---|
| 2024 | $4,383 | $91,360 | $20,370 | $70,990 |
| 2023 | $4,382 | $91,360 | $20,370 | $70,990 |
| 2022 | $4,307 | $91,360 | $20,370 | $70,990 |
| 2021 | $4,218 | $91,360 | $20,370 | $70,990 |
| 2020 | $4,218 | $91,360 | $20,370 | $70,990 |
| 2019 | $3,828 | $82,920 | $20,370 | $62,550 |
| 2018 | $3,828 | $82,920 | $20,370 | $62,550 |
| 2017 | $3,794 | $82,920 | $20,370 | $62,550 |
| 2016 | $3,794 | $82,920 | $20,370 | $62,550 |
| 2015 | $3,794 | $82,920 | $20,370 | $62,550 |
| 2014 | $3,917 | $107,840 | $33,250 | $74,590 |
Source: SmartMLS
MLS Number: 170347106
APN: TORR-000133-000003-000001
- 146 Whitewood Rd
- 70 Adelaide Terrace
- 11 Charles St
- 0 Lisle St
- 598 E Main St
- 300 Charles St
- 108 Dartmouth St
- 271 Charles St
- 142 Amherst St
- 403 Charles St
- 153 Barton St
- 64 Settlers Ln
- 177 Darling St
- 211 Fairlawn Dr
- 167 Santa Maria Dr
- 611 Charles St
- 33 Patterson St
- 187 Hillside Ave
- 35 Lindberg St
- 95 Lindberg St
