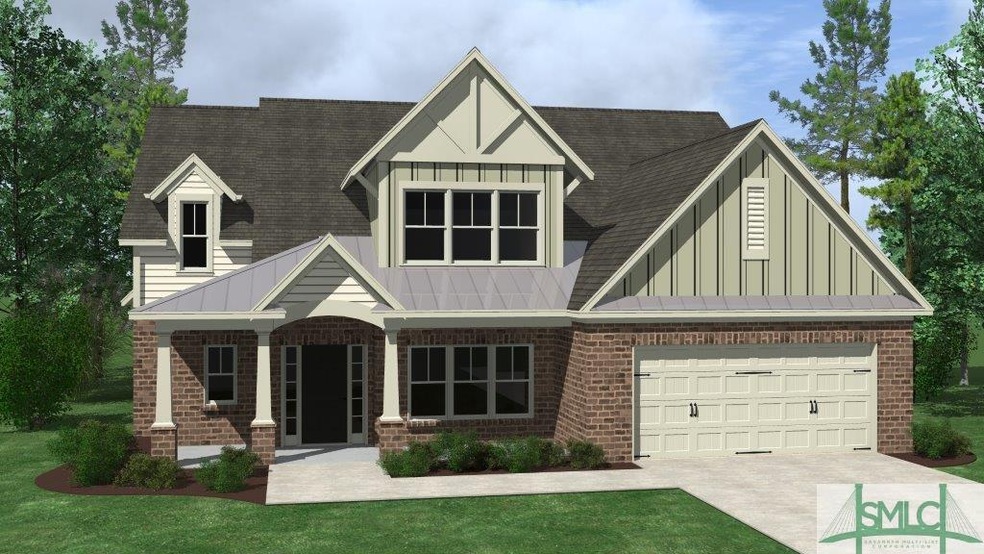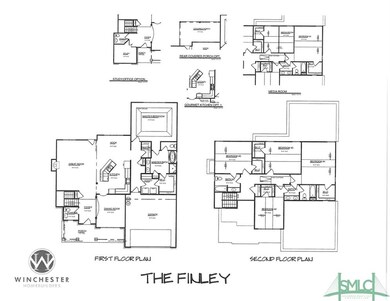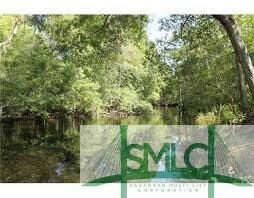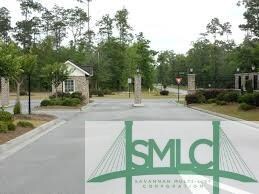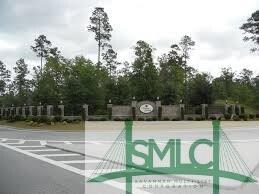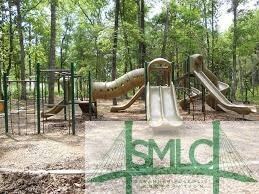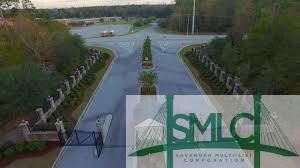
110 Henry Ct Rincon, GA 31326
Highlights
- Newly Remodeled
- Traditional Architecture
- 2 Car Attached Garage
- Ebenezer Elementary School Rated A-
- Main Floor Primary Bedroom
- Community Playground
About This Home
As of July 2016THE "FINLEY" BY WINCHESTER HOMEBUILDERS. BEAUTIFUL 5 BR/3.5 BATH. THIS HOME BOASTS MANY HIGH END OPTIONS, SUCH AS GREAT ROOM WITH FIREPLACE, VAULTED AND TRAY CEILINGS, I-POD DOCKING STATION WITH SPEAKERS IN KITCHEN, HARDWOODS, GRANITE, TILE, AND CARPET, VAST APPEALING TRIM PACKAGE, 30 YEAR ARCHITECTURAL SHINGLES, LANDSCAPED YARD AND IRRIGATION SYSTEM. THIS GATED NEIGHBORHOOD IS LOCATED ACROSS THE STREET FROM EBENEZER ELEMENTARY AND MIDDLE SCHOOLS. BUILDER PAYS $5,000 IN CLOSING COST WITH PREFERRED LENDER.
Last Agent to Sell the Property
Next Move Real Estate LLC License #252032 Listed on: 02/24/2016

Home Details
Home Type
- Single Family
Est. Annual Taxes
- $4,900
Year Built
- Built in 2016 | Newly Remodeled
Lot Details
- 0.52 Acre Lot
HOA Fees
- $29 Monthly HOA Fees
Parking
- 2 Car Attached Garage
Home Design
- Traditional Architecture
- Siding
- Stone
Interior Spaces
- 3,132 Sq Ft Home
- 2-Story Property
- Gas Fireplace
- Kitchen Island
- Laundry Room
Bedrooms and Bathrooms
- 5 Bedrooms
- Primary Bedroom on Main
- Separate Shower
Schools
- Ebenezer Elementary And Middle School
- ECHS High School
Utilities
- Central Heating and Cooling System
- Electric Water Heater
Listing and Financial Details
- Home warranty included in the sale of the property
- Assessor Parcel Number 0445C049
Community Details
Overview
- Finley
Recreation
- Community Playground
Ownership History
Purchase Details
Home Financials for this Owner
Home Financials are based on the most recent Mortgage that was taken out on this home.Purchase Details
Home Financials for this Owner
Home Financials are based on the most recent Mortgage that was taken out on this home.Purchase Details
Purchase Details
Purchase Details
Similar Homes in Rincon, GA
Home Values in the Area
Average Home Value in this Area
Purchase History
| Date | Type | Sale Price | Title Company |
|---|---|---|---|
| Warranty Deed | $303,930 | -- | |
| Limited Warranty Deed | $333,000 | -- | |
| Warranty Deed | $4,000,000 | -- | |
| Deed | $4,526,400 | -- | |
| Deed | -- | -- |
Mortgage History
| Date | Status | Loan Amount | Loan Type |
|---|---|---|---|
| Open | $330,744 | VA | |
| Closed | $313,959 | VA |
Property History
| Date | Event | Price | Change | Sq Ft Price |
|---|---|---|---|---|
| 07/06/2016 07/06/16 | Sold | $303,930 | +0.9% | $97 / Sq Ft |
| 04/23/2016 04/23/16 | Pending | -- | -- | -- |
| 02/24/2016 02/24/16 | For Sale | $301,180 | +714.0% | $96 / Sq Ft |
| 07/02/2015 07/02/15 | Sold | $37,000 | -17.8% | $12 / Sq Ft |
| 04/22/2015 04/22/15 | Pending | -- | -- | -- |
| 01/26/2014 01/26/14 | For Sale | $45,000 | -- | $14 / Sq Ft |
Tax History Compared to Growth
Tax History
| Year | Tax Paid | Tax Assessment Tax Assessment Total Assessment is a certain percentage of the fair market value that is determined by local assessors to be the total taxable value of land and additions on the property. | Land | Improvement |
|---|---|---|---|---|
| 2024 | $4,900 | $173,804 | $31,200 | $142,604 |
| 2023 | $4,801 | $163,062 | $19,484 | $143,578 |
| 2022 | $4,633 | $155,748 | $18,760 | $136,988 |
| 2021 | $4,542 | $148,112 | $16,800 | $131,312 |
| 2020 | $4,276 | $137,144 | $16,800 | $120,344 |
| 2019 | $4,304 | $137,144 | $16,800 | $120,344 |
| 2018 | $4,084 | $127,420 | $16,400 | $111,020 |
| 2017 | $4,128 | $127,420 | $16,400 | $111,020 |
| 2016 | $424 | $14,800 | $14,800 | $0 |
| 2015 | -- | $20,000 | $20,000 | $0 |
| 2014 | -- | $7,200 | $7,200 | $0 |
| 2013 | -- | $7,200 | $7,200 | $0 |
Agents Affiliated with this Home
-
Jennifer Rabon

Seller's Agent in 2016
Jennifer Rabon
Next Move Real Estate LLC
(912) 667-3822
62 in this area
169 Total Sales
-
Sonny Wright

Buyer's Agent in 2016
Sonny Wright
Next Move Real Estate LLC
(912) 675-6199
3 in this area
86 Total Sales
-
Adam Bryant

Seller's Agent in 2015
Adam Bryant
SVN
(912) 667-2740
1 Total Sale
Map
Source: Savannah Multi-List Corporation
MLS Number: 153488
APN: 0445C-00000-049-000
- 102 Burns Ct
- 207 Lillian St
- 240 Lillian St
- 101 Little Jack Way
- 108 Franklins Walk
- 112 Franklins Walk
- 262 Lillian St
- 109 Little Jack Way
- 110 Little Jack Way
- 147 Franklins Walk
- 112 Little Jack Way
- 132 Cubbedge Dr
- 182 Cubbedge Dr
- 784 Ebenezer Rd
- 315 Lillian St
- 176 Cubbedge Dr
- 170 Cubbedge Dr
- 168 Cubbedge Dr
- 166 Cubbedge Dr
- 1282 Long Bridge Rd
