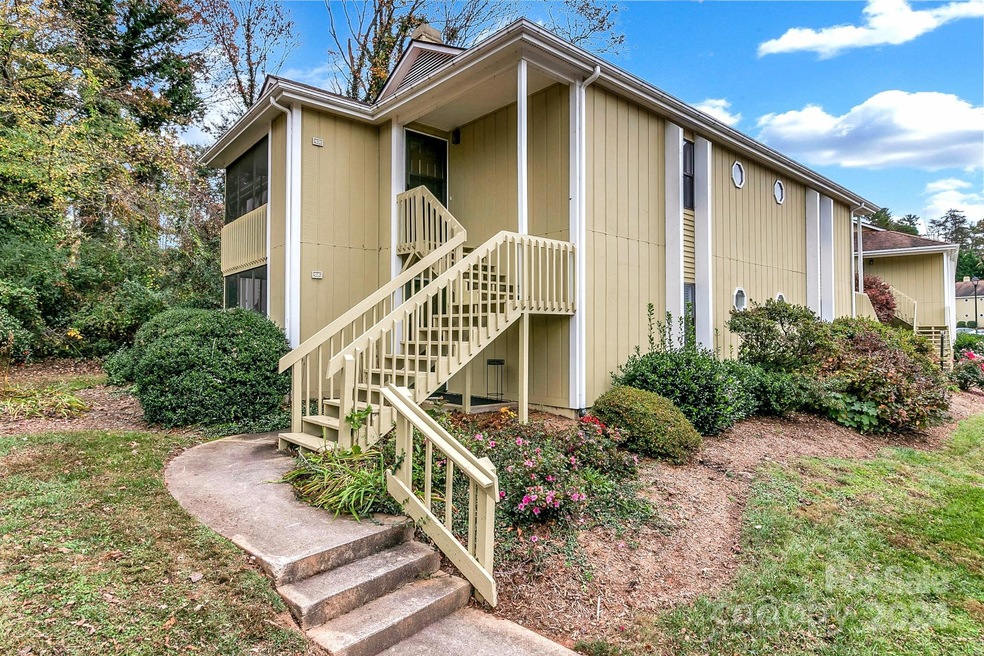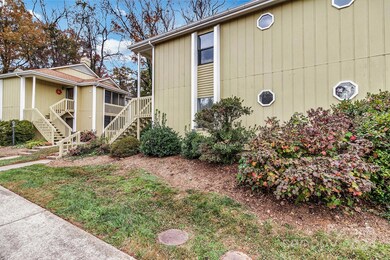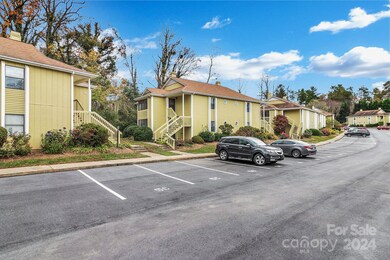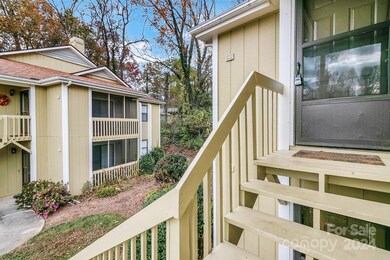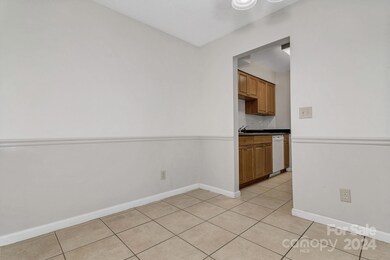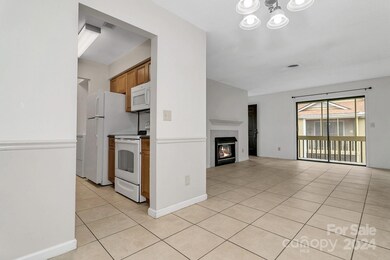
110 Heywood Rd Unit 4B Arden, NC 28704
Lake Julian NeighborhoodHighlights
- In Ground Pool
- Open Floorplan
- Screened Porch
- T.C. Roberson High School Rated A
- Traditional Architecture
- Tennis Courts
About This Home
As of January 2025Welcome to your new home in the heart of Heywood Crossing! This beautifully maintained 2-bedroom, 2-bathroom condo offers a perfect blend of comfort and modern living. As you step inside, you'll be greeted by an inviting open floor plan that maximizes space. The spacious living area features tile floors and a fireplace creating an atmosphere for relaxation and entertaining. The kitchen is quaint but has all your needs with plenty of cabinet space. Retreat to the generous primary bedroom complete with an en-suite bathroom. Second bedroom is equally spacious, perfect for guests or a home office, with easy access to the second bathroom. Enjoy your morning coffee or unwind after a long day on the private screened in balcony overlooking common area. Additional amenities include in-unit laundry, 2 assigned parking spots, and access to community facilities such as pool, tennis courts, and recreation area. This condo is just minutes from shopping, dining, and outdoor activities.
Last Agent to Sell the Property
NextHome Partners Brokerage Email: eskritt.greg@gmail.com License #278661 Listed on: 11/07/2024

Property Details
Home Type
- Condominium
Est. Annual Taxes
- $699
Year Built
- Built in 1986
HOA Fees
- $241 Monthly HOA Fees
Home Design
- Traditional Architecture
- Wood Siding
Interior Spaces
- 948 Sq Ft Home
- 1-Story Property
- Open Floorplan
- Family Room with Fireplace
- Screened Porch
- Tile Flooring
Kitchen
- Electric Oven
- Electric Range
- Microwave
- Dishwasher
Bedrooms and Bathrooms
- 2 Main Level Bedrooms
- Split Bedroom Floorplan
- 2 Full Bathrooms
Laundry
- Laundry Room
- Dryer
- Washer
Parking
- Parking Lot
- 2 Assigned Parking Spaces
Pool
- In Ground Pool
- Fence Around Pool
Outdoor Features
- Balcony
Utilities
- Central Air
- Heat Pump System
Listing and Financial Details
- Assessor Parcel Number 9644-95-3081-C00B4
Community Details
Overview
- Baldwin Real Estate Inc Association
- Heywood Crossing Subdivision
- Mandatory home owners association
Amenities
- Picnic Area
Recreation
- Tennis Courts
- Recreation Facilities
- Community Pool
Ownership History
Purchase Details
Home Financials for this Owner
Home Financials are based on the most recent Mortgage that was taken out on this home.Purchase Details
Purchase Details
Home Financials for this Owner
Home Financials are based on the most recent Mortgage that was taken out on this home.Purchase Details
Purchase Details
Purchase Details
Home Financials for this Owner
Home Financials are based on the most recent Mortgage that was taken out on this home.Purchase Details
Home Financials for this Owner
Home Financials are based on the most recent Mortgage that was taken out on this home.Purchase Details
Home Financials for this Owner
Home Financials are based on the most recent Mortgage that was taken out on this home.Purchase Details
Home Financials for this Owner
Home Financials are based on the most recent Mortgage that was taken out on this home.Similar Homes in Arden, NC
Home Values in the Area
Average Home Value in this Area
Purchase History
| Date | Type | Sale Price | Title Company |
|---|---|---|---|
| Warranty Deed | $215,000 | Legacy Title | |
| Warranty Deed | -- | Brock Law Firm Pllc | |
| Warranty Deed | $260,000 | Austin Title Llc | |
| Warranty Deed | -- | None Available | |
| Warranty Deed | -- | -- | |
| Quit Claim Deed | -- | None Available | |
| Warranty Deed | $110,000 | None Available | |
| Warranty Deed | $100,000 | None Available | |
| Warranty Deed | $91,000 | -- | |
| Warranty Deed | $78,000 | -- |
Mortgage History
| Date | Status | Loan Amount | Loan Type |
|---|---|---|---|
| Open | $172,000 | New Conventional | |
| Previous Owner | $195,000 | New Conventional | |
| Previous Owner | $44,788 | New Conventional | |
| Previous Owner | $75,000 | Credit Line Revolving | |
| Previous Owner | $82,500 | Purchase Money Mortgage | |
| Previous Owner | $70,000 | Purchase Money Mortgage | |
| Previous Owner | $72,800 | Fannie Mae Freddie Mac | |
| Previous Owner | $82,650 | Credit Line Revolving | |
| Previous Owner | $53,000 | Purchase Money Mortgage | |
| Previous Owner | $57,000 | Unknown | |
| Closed | $25,000 | No Value Available |
Property History
| Date | Event | Price | Change | Sq Ft Price |
|---|---|---|---|---|
| 01/29/2025 01/29/25 | Sold | $215,000 | -6.1% | $227 / Sq Ft |
| 12/09/2024 12/09/24 | Price Changed | $229,000 | -4.2% | $242 / Sq Ft |
| 11/19/2024 11/19/24 | Price Changed | $239,000 | -4.0% | $252 / Sq Ft |
| 11/07/2024 11/07/24 | For Sale | $249,000 | -- | $263 / Sq Ft |
Tax History Compared to Growth
Tax History
| Year | Tax Paid | Tax Assessment Tax Assessment Total Assessment is a certain percentage of the fair market value that is determined by local assessors to be the total taxable value of land and additions on the property. | Land | Improvement |
|---|---|---|---|---|
| 2023 | $699 | $113,600 | $0 | $113,600 |
| 2022 | $666 | $113,600 | $0 | $0 |
| 2021 | $666 | $113,600 | $0 | $0 |
| 2020 | $605 | $96,000 | $0 | $0 |
| 2019 | $605 | $96,000 | $0 | $0 |
| 2018 | $605 | $96,000 | $0 | $0 |
| 2017 | $605 | $91,900 | $0 | $0 |
| 2016 | $639 | $0 | $0 | $0 |
| 2015 | $639 | $91,900 | $0 | $0 |
| 2014 | $639 | $91,900 | $0 | $0 |
Agents Affiliated with this Home
-
Devon Faria
D
Seller's Agent in 2025
Devon Faria
NextHome Partners
(828) 490-7619
3 in this area
168 Total Sales
-
Sara Duque

Buyer's Agent in 2025
Sara Duque
Allen Tate/Beverly-Hanks Asheville-Biltmore Park
(828) 232-7848
3 in this area
44 Total Sales
Map
Source: Canopy MLS (Canopy Realtor® Association)
MLS Number: 4195775
APN: 9644-95-3081-C00B4
- 110 Heywood Rd Unit 17C
- 110 Heywood Rd Unit 13-D
- 110 Heywood Rd Unit 20
- 1157 Standing Deer Trace Unit 128
- 98 Ducker Rd
- 99999 Hendersonville Rd
- 132 Sycamore Terrace
- 15 Myrtle Lee Cove
- 20 Holiday Dr
- 20 Phillip Ln
- 130 Glen View Rd
- 23 Aberdeen Dr
- 35 Glen View Place
- 16 Rosscraggon Dr
- 25 Glenview Place
- 13 Rosscraggon Dr
- 215 Cedar Ln
- 217 Royal Pines Dr
- 135 New Rockwood Rd
- 2412 Hendersonville Rd
