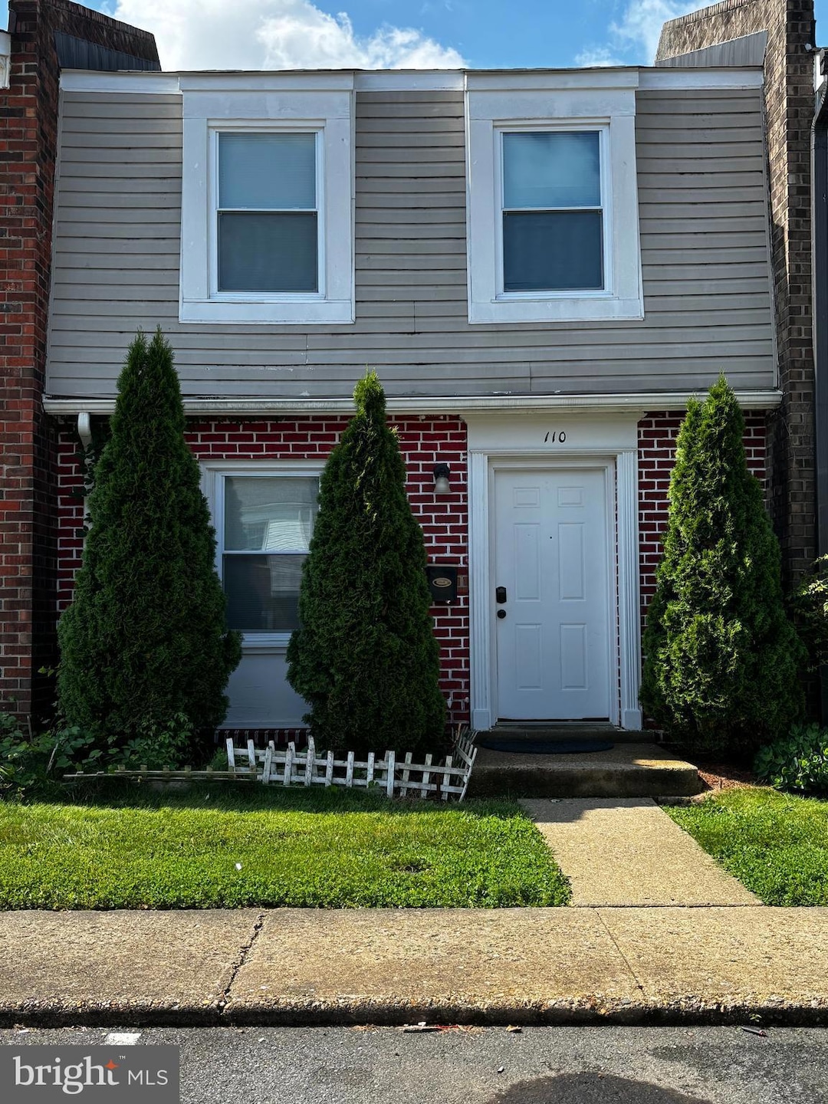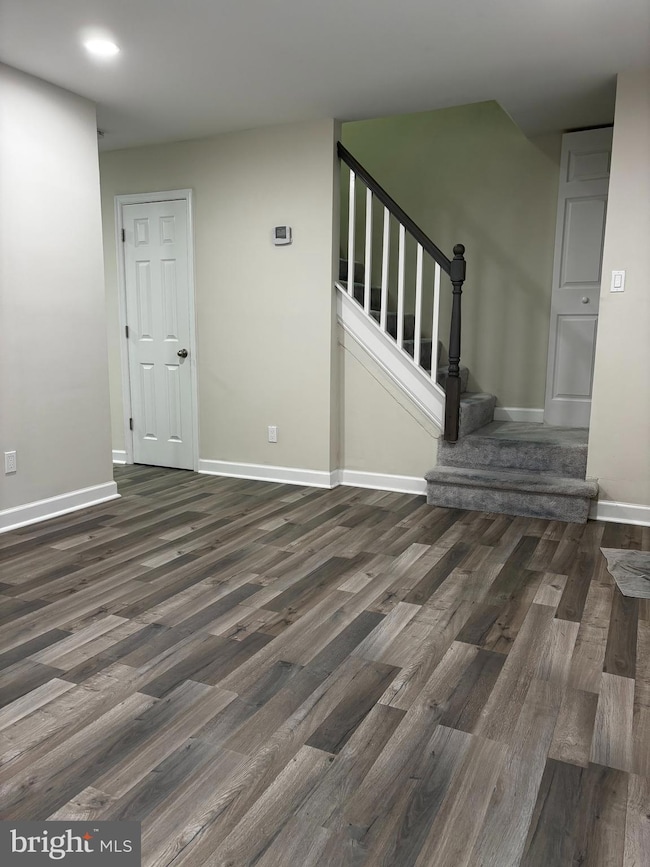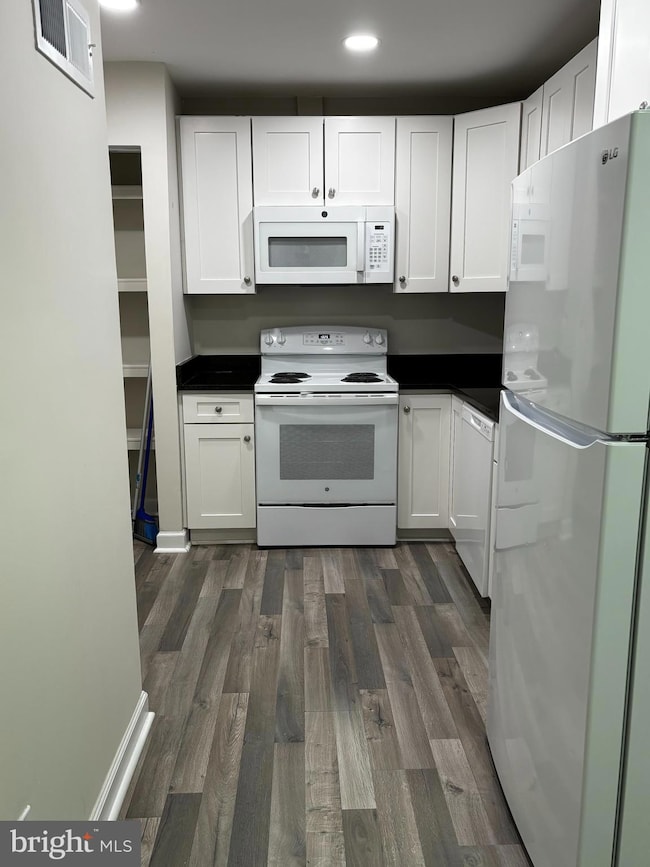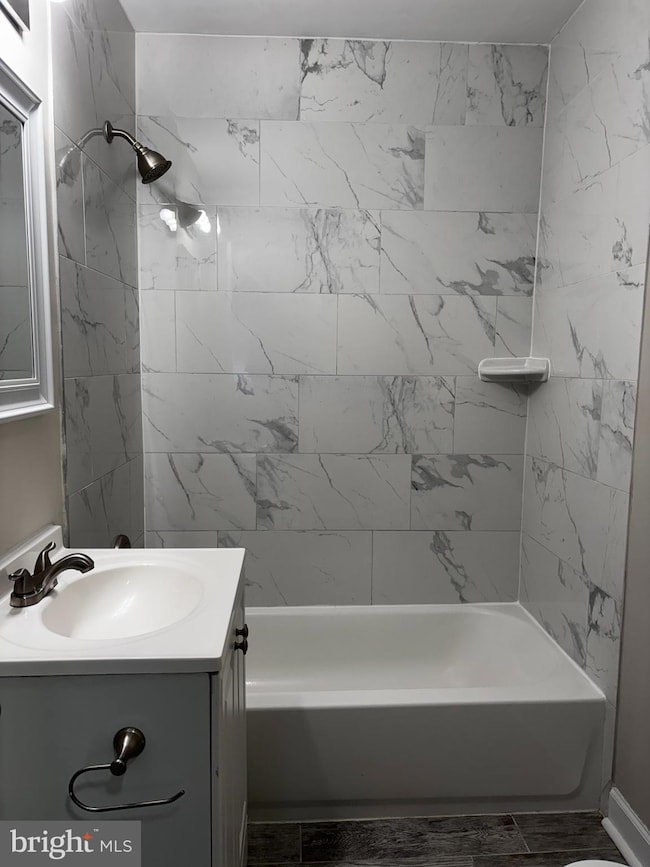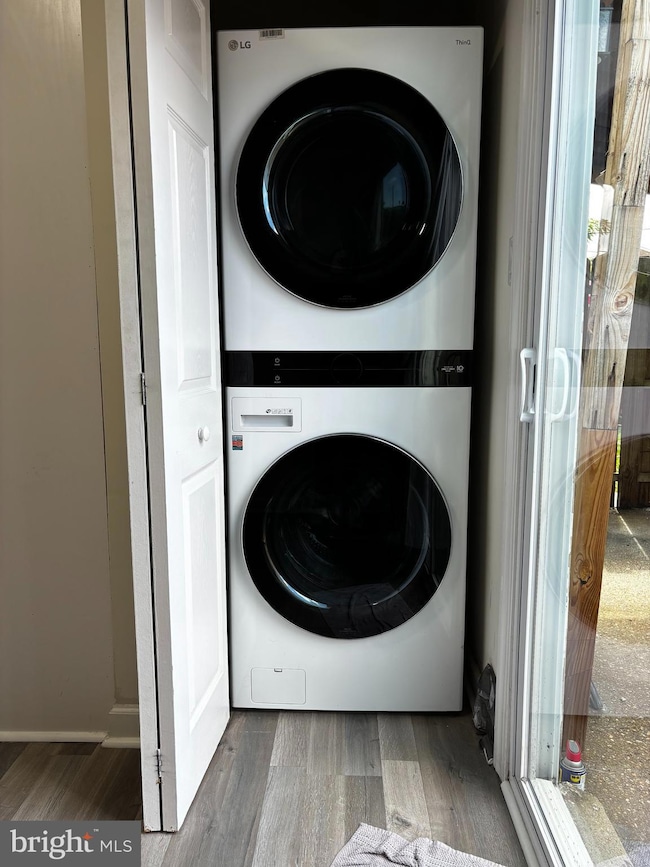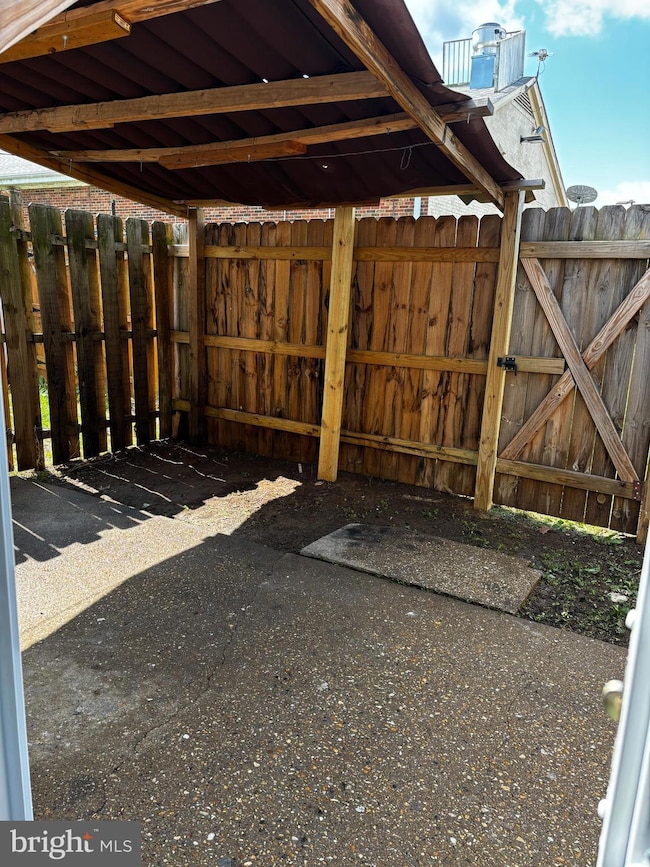110 Hickok Cir Fredericksburg, VA 22401
Fall Hill NeighborhoodHighlights
- Colonial Architecture
- Country Kitchen
- Recessed Lighting
- Traditional Floor Plan
- Living Room
- Laundry Room
About This Home
Step into this beautifully maintained, move-in ready 2-level townhome—a perfect blend of comfort, convenience, and value. Featuring two spacious master bedrooms, 1.5 bathrooms, two reserved parking spaces, and a private fenced-in backyard, this home offers everything you need for modern, hassle-free living.Location is everything, and this home delivers! Situated just minutes from Central Park Shopping Center, you'll enjoy easy access to Costco, Wegmans, Walmart, and a wide variety of dining, shopping, and entertainment options at Spotsylvania Towne Centre—all within a 3-mile radius. Commuting is a breeze with I-95 and Route 1 less than 2 miles away.Whether you're a busy professional, a small family, or simply looking for the ideal place to call home, this townhome checks all the boxes. Tour this property today and make it yours before it’s gone!
Townhouse Details
Home Type
- Townhome
Est. Annual Taxes
- $1,399
Year Built
- Built in 1977
Lot Details
- 1,176 Sq Ft Lot
- Property is Fully Fenced
- Back and Front Yard
- Property is in excellent condition
Home Design
- Colonial Architecture
- Slab Foundation
- Architectural Shingle Roof
- Vinyl Siding
Interior Spaces
- 950 Sq Ft Home
- Property has 2 Levels
- Traditional Floor Plan
- Recessed Lighting
- Double Hung Windows
- Living Room
- Combination Kitchen and Dining Room
Kitchen
- Country Kitchen
- Electric Oven or Range
- Built-In Microwave
- Dishwasher
- Disposal
Flooring
- Carpet
- Luxury Vinyl Plank Tile
Bedrooms and Bathrooms
- 2 Bedrooms
- En-Suite Primary Bedroom
Laundry
- Laundry Room
- Laundry on main level
- Electric Front Loading Dryer
- Front Loading Washer
Parking
- Assigned parking located at #110
- On-Street Parking
- 2 Assigned Parking Spaces
Eco-Friendly Details
- Energy-Efficient Appliances
- Energy-Efficient Windows
Outdoor Features
- Exterior Lighting
Utilities
- Central Air
- Heat Pump System
- Electric Water Heater
Listing and Financial Details
- Residential Lease
- Security Deposit $1,700
- No Smoking Allowed
- 12-Month Min and 24-Month Max Lease Term
- Available 6/1/25
- $100 Repair Deductible
- Assessor Parcel Number 7779-09-2779
Community Details
Overview
- Association fees include common area maintenance, trash
- Central Park Townhomes Subdivision
Pet Policy
- No Pets Allowed
Map
Source: Bright MLS
MLS Number: VAFB2008350
APN: 7779-09-2779
- 119 Hickok Cir
- 325 Brock Square
- 231 Ivanhoe Ct
- 1009 Cadmus Dr
- 906 Cadmus Dr
- 3430 Fall Hill Ave
- 120 Blaisdell Ln
- 520 View Point Way
- 107 Lookout Way
- 312 Ingleside Dr
- 1000 Black Oak Ct
- 313 Ingleside Dr
- 602 Cherryview Dr
- 213 Denison St
- 206 Spring Park Ln Unit 50
- 84 Battery Point Dr
- 300 Brenton Rd Unit 14
- 107 Bancroft Dr Unit 96
- 115 Woodland Rd
- 21 Whaleback Ln
