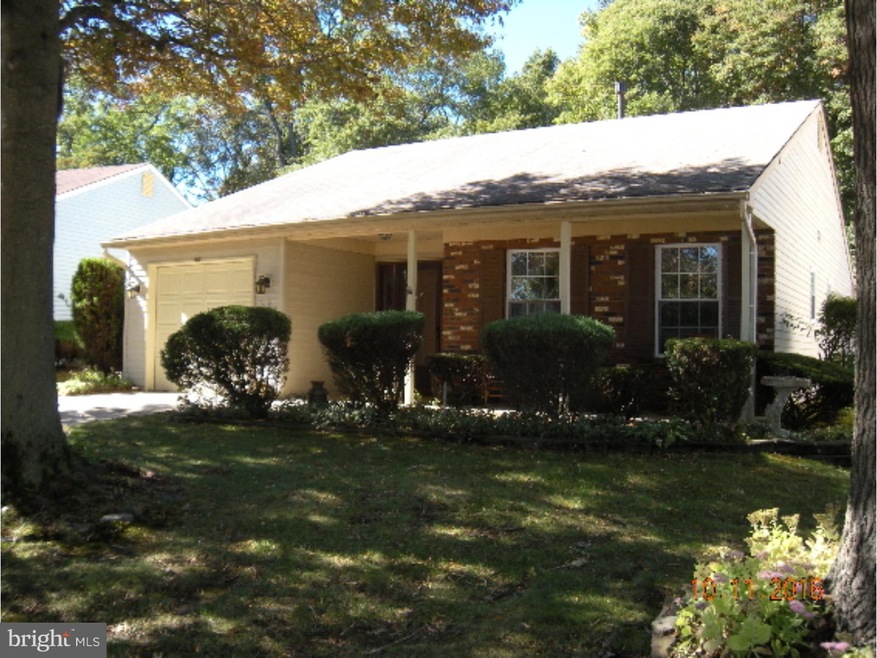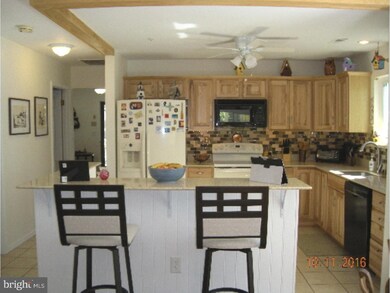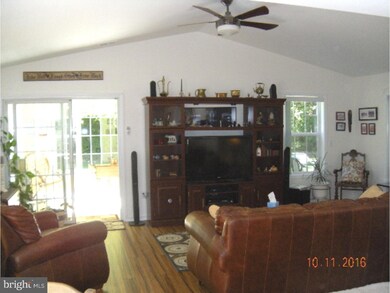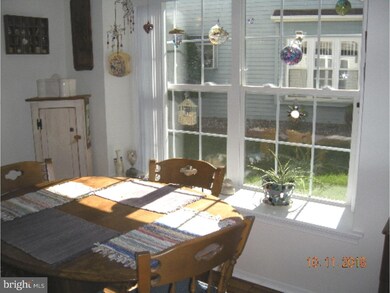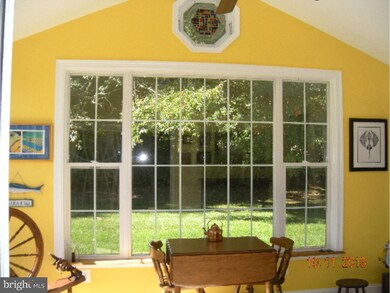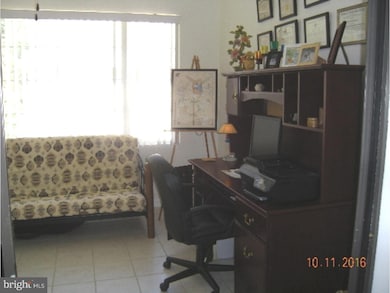
110 Hilltop Ct Columbus, NJ 08022
Columbus NeighborhoodEstimated Value: $349,000 - $383,000
Highlights
- Senior Community
- Rambler Architecture
- Wood Flooring
- Clubhouse
- Cathedral Ceiling
- Community Pool
About This Home
As of January 2017WELCOME HOME to this TASTEFULLY RENOVATED home in the desirable Homestead community backing to a treeline for added privacy. The rocking chair front porch provides views of the quiet cul-de-sac location. As you enter this sun filled home you will notice the tile flooring which leads to the completely opened up kitchen which has all new hickory cabinetry with self close drawers, gorgeous ECO by Cosentino counters,under mount sink,tile back splash, custom built breakfast bar area with additional cabinets, under cabinet lighting and full appliance package. The dining area and living room with vaulted ceiling have gorgeous and durable bamboo flooring. The open dining area provides a spacious window seat to sit and enjoy your favorite novel. The living room has plenty of room for entertaining and access to the separate home office and newer sun room addition. The main bedroom suite has newer w/w carpeting, three closets,dressing area and full bath with tile floors,newer vanity, lighting and shower doors. The second bedroom also has newer w/w and the adjacent full bath has tile flooring, new vanity, lighting and shower doors. The laundry/utility room has a full capacity stacking washer & dryer. The heater and hot water heater have also been updated. There are newer windows, the roof was new in 2002 and the home has been freshly painted throughout. There is a pull down stairs in garage for additional storage space. The 20' x 10' rear patio offers views of the wooded backdrop and offers a great place to relax. The close proximity to the clubhouse provides additional parking when needed. This is like no other Biscayne model and MUST BE SEEN to be appreciated! Simply move in and enjoy the many amenities that Homestead has to offer.
Last Listed By
BHHS Fox & Roach - Robbinsville License #8330820 Listed on: 10/14/2016

Home Details
Home Type
- Single Family
Est. Annual Taxes
- $4,995
Year Built
- Built in 1986
Lot Details
- 6,098 Sq Ft Lot
- Lot Dimensions are 57x107
- Cul-De-Sac
- Level Lot
- Open Lot
- Back, Front, and Side Yard
- Property is in good condition
- Property is zoned R-5
HOA Fees
- $217 Monthly HOA Fees
Parking
- 1 Car Attached Garage
- 2 Open Parking Spaces
- Driveway
Home Design
- Rambler Architecture
- Slab Foundation
- Pitched Roof
- Shingle Roof
- Vinyl Siding
Interior Spaces
- 1,456 Sq Ft Home
- Property has 1 Level
- Central Vacuum
- Cathedral Ceiling
- Ceiling Fan
- Replacement Windows
- Living Room
- Dining Room
Kitchen
- Eat-In Kitchen
- Built-In Range
- Built-In Microwave
- Dishwasher
Flooring
- Wood
- Tile or Brick
Bedrooms and Bathrooms
- 2 Bedrooms
- En-Suite Primary Bedroom
- En-Suite Bathroom
- 2 Full Bathrooms
Laundry
- Laundry Room
- Laundry on main level
Eco-Friendly Details
- Energy-Efficient Windows
Outdoor Features
- Patio
- Exterior Lighting
- Porch
Schools
- Northern Burlington County Regional Middle School
- Northern Burlington County Regional High School
Utilities
- Central Air
- Heating System Uses Gas
- Hot Water Heating System
- Underground Utilities
- Natural Gas Water Heater
- Cable TV Available
Listing and Financial Details
- Tax Lot 00062
- Assessor Parcel Number 18-00042 02-00062
Community Details
Overview
- Senior Community
- Association fees include pool(s), common area maintenance, lawn maintenance, snow removal, trash, health club, management, bus service, alarm system
- $1,500 Other One-Time Fees
- Homestead Subdivision, Biscayne Floorplan
Amenities
- Clubhouse
Recreation
- Tennis Courts
- Community Pool
Ownership History
Purchase Details
Home Financials for this Owner
Home Financials are based on the most recent Mortgage that was taken out on this home.Purchase Details
Purchase Details
Purchase Details
Purchase Details
Similar Homes in Columbus, NJ
Home Values in the Area
Average Home Value in this Area
Purchase History
| Date | Buyer | Sale Price | Title Company |
|---|---|---|---|
| Pasqualine Joseph | $190,000 | Core Title | |
| Moller Constance | -- | None Available | |
| Moller Constance | -- | -- | |
| Mills John H | -- | -- | |
| Mills Horace F | -- | -- |
Mortgage History
| Date | Status | Borrower | Loan Amount |
|---|---|---|---|
| Previous Owner | Moller Kimberly M | $149,500 | |
| Previous Owner | Moller Kimberly M | $100,000 | |
| Previous Owner | Moller Kimberly M | $25,000 | |
| Previous Owner | Moller Constance | $53,760 | |
| Previous Owner | Moller Constance | $100,000 | |
| Previous Owner | Moller Constance | $80,000 | |
| Previous Owner | Moller Constance | $33,000 |
Property History
| Date | Event | Price | Change | Sq Ft Price |
|---|---|---|---|---|
| 01/04/2017 01/04/17 | Sold | $190,000 | -9.5% | $130 / Sq Ft |
| 12/13/2016 12/13/16 | Pending | -- | -- | -- |
| 11/29/2016 11/29/16 | Price Changed | $209,900 | -2.3% | $144 / Sq Ft |
| 11/08/2016 11/08/16 | Price Changed | $214,900 | -2.3% | $148 / Sq Ft |
| 10/14/2016 10/14/16 | For Sale | $219,900 | -- | $151 / Sq Ft |
Tax History Compared to Growth
Tax History
| Year | Tax Paid | Tax Assessment Tax Assessment Total Assessment is a certain percentage of the fair market value that is determined by local assessors to be the total taxable value of land and additions on the property. | Land | Improvement |
|---|---|---|---|---|
| 2024 | $5,235 | $160,200 | $56,500 | $103,700 |
| 2023 | $5,235 | $160,200 | $56,500 | $103,700 |
| 2022 | $5,288 | $160,200 | $56,500 | $103,700 |
| 2021 | $4,899 | $160,200 | $56,500 | $103,700 |
| 2020 | $5,341 | $160,200 | $56,500 | $103,700 |
| 2019 | $5,210 | $160,200 | $56,500 | $103,700 |
| 2018 | $4,995 | $160,200 | $56,500 | $103,700 |
| 2017 | $4,992 | $160,200 | $56,500 | $103,700 |
| 2016 | $4,995 | $160,200 | $56,500 | $103,700 |
| 2015 | $4,314 | $139,800 | $56,100 | $83,700 |
| 2014 | $4,135 | $139,800 | $56,100 | $83,700 |
Agents Affiliated with this Home
-
Pamela Erickson

Seller's Agent in 2017
Pamela Erickson
BHHS Fox & Roach
(609) 504-0039
24 Total Sales
-
Cristin Holloway

Buyer's Agent in 2017
Cristin Holloway
EXP Realty, LLC
(609) 234-6877
3 in this area
497 Total Sales
Map
Source: Bright MLS
MLS Number: 1002480030
APN: 18-00042-02-00062
- 21 Willowwood Ct
- 15 Meadowwood Ct
- 107 Carriage Hill Ct
- 21 Meadowwood Ct
- 9 Fernwood Ct
- 14 Carriage Hill Ln
- 2 Windmill Ct
- 1147 Hedding Jacksonville Rd
- 24 Lake View Terrace
- 6 Lake View Terrace
- 104 Lake View Ct
- 3 Covered Bridge Cir
- 16 Lantern Ln
- 15 Heather Ct
- 82 Wagon Wheel Ln
- 2 Sunset Ln
- 4 Vancza Dr
- 39 Sunset Ln
- 23789 Columbus Rd
- 24210 W Main St
- 110 Hilltop Ct
- 112 Hilltop Ct
- 114 Hilltop Ct
- 106 Hilltop Ct
- 107 Hilltop Ct
- 116 Hilltop Ct
- 104 Hilltop Ct
- 111 Hilltop Ct
- 113 Hilltop Ct
- 102 Hilltop Ct
- 101 Hilltop Ct
- 118 Hilltop Ct
- 115 Hilltop Ct
- 21 Hilltop Ln W
- 14 Deep Hollow Ln N
- 120 Hilltop Ct
- 16 Deep Hollow Ln N
- 117 Hilltop Ct
- 121 Hilltop Ct
- 18 Deep Hollow Ln N
