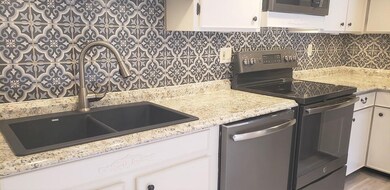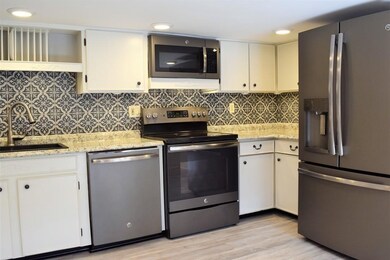
110 Horton Rd Orange, MA 01364
Highlights
- Community Stables
- Scenic Views
- Open Floorplan
- Medical Services
- Waterfront
- Deck
About This Home
As of April 2022Kayaking, Fishing, Snowmobiling right from your yard!!! This Cottage offers Pristine Views and water access to Quiet Lake Rohunta/Eagleville pond a true nature lovers HOME!!. The interior of this home has been thoughtfully renovated to make use of every nook and cranny. Recent updates include kitchen with all new appliances, updated bath, interior cosmetics, and recently painted extr There is good off street parking and the current owners have wonderfully maintained the grounds w/ beautiful mature perennial plantings. This home is located on a dead-end road and has deeded right to Eagleville Pond (also known as Lake Rohunta). Much of the shoreline on Eagleville Pond is protected and swimming is not permitted. The pond consists of 383-acres, ice skating, cross country skiing, snowshoeing, snowmobiles, kayaks, canoes, and fishing galore, Anglers have found pickerel, bass, pike, perch and more! Close to Rt 2 and, Orange Airport and Jumptown Skydiving
Home Details
Home Type
- Single Family
Est. Annual Taxes
- $2,773
Year Built
- Built in 1945
Lot Details
- 0.29 Acre Lot
- Waterfront
- Property fronts a private road
- Near Conservation Area
- Private Streets
- Street terminates at a dead end
- Gentle Sloping Lot
Home Design
- Manufactured Home on a slab
- Cottage
- Block Foundation
- Frame Construction
- Shingle Roof
Interior Spaces
- 962 Sq Ft Home
- Open Floorplan
- Fireplace
- Insulated Windows
- Dining Area
- Home Office
- Scenic Vista Views
- Exterior Basement Entry
Kitchen
- Stove
- Range
- Dishwasher
Flooring
- Wood
- Laminate
Bedrooms and Bathrooms
- 1 Bedroom
- Primary bedroom located on second floor
- 1 Full Bathroom
- Bathtub with Shower
Laundry
- Dryer
- Washer
Parking
- 4 Car Parking Spaces
- Off-Street Parking
Outdoor Features
- Deck
- Outdoor Storage
Schools
- Fisher Hill Elementary School
- Mahar Middle School
- Mahar High School
Utilities
- No Cooling
- 1 Heating Zone
- Heating System Uses Propane
- Private Water Source
- Propane Water Heater
- Private Sewer
Listing and Financial Details
- Assessor Parcel Number M:0252 B:0000 L:00028,3315960
Community Details
Amenities
- Medical Services
- Shops
- Coin Laundry
Recreation
- Tennis Courts
- Park
- Community Stables
- Jogging Path
- Bike Trail
Ownership History
Purchase Details
Home Financials for this Owner
Home Financials are based on the most recent Mortgage that was taken out on this home.Purchase Details
Home Financials for this Owner
Home Financials are based on the most recent Mortgage that was taken out on this home.Purchase Details
Home Financials for this Owner
Home Financials are based on the most recent Mortgage that was taken out on this home.Similar Homes in Orange, MA
Home Values in the Area
Average Home Value in this Area
Purchase History
| Date | Type | Sale Price | Title Company |
|---|---|---|---|
| Not Resolvable | $224,500 | None Available | |
| Not Resolvable | $161,400 | -- | |
| Not Resolvable | $98,500 | -- |
Mortgage History
| Date | Status | Loan Amount | Loan Type |
|---|---|---|---|
| Open | $168,500 | Purchase Money Mortgage | |
| Previous Owner | $145,260 | New Conventional | |
| Previous Owner | $65,000 | No Value Available | |
| Previous Owner | $48,000 | No Value Available | |
| Previous Owner | $9,000 | No Value Available | |
| Previous Owner | $25,000 | No Value Available |
Property History
| Date | Event | Price | Change | Sq Ft Price |
|---|---|---|---|---|
| 04/01/2022 04/01/22 | Sold | $224,500 | +7.0% | $233 / Sq Ft |
| 12/22/2021 12/22/21 | Pending | -- | -- | -- |
| 11/29/2021 11/29/21 | For Sale | $209,900 | +30.0% | $218 / Sq Ft |
| 05/21/2019 05/21/19 | Sold | $161,400 | +0.9% | $172 / Sq Ft |
| 03/29/2019 03/29/19 | Pending | -- | -- | -- |
| 03/25/2019 03/25/19 | For Sale | $159,900 | +62.3% | $171 / Sq Ft |
| 05/10/2016 05/10/16 | Sold | $98,500 | -0.1% | $98 / Sq Ft |
| 04/04/2016 04/04/16 | Pending | -- | -- | -- |
| 11/17/2015 11/17/15 | Price Changed | $98,550 | -10.4% | $98 / Sq Ft |
| 10/15/2015 10/15/15 | For Sale | $110,000 | -- | $110 / Sq Ft |
Tax History Compared to Growth
Tax History
| Year | Tax Paid | Tax Assessment Tax Assessment Total Assessment is a certain percentage of the fair market value that is determined by local assessors to be the total taxable value of land and additions on the property. | Land | Improvement |
|---|---|---|---|---|
| 2025 | $51 | $307,200 | $93,000 | $214,200 |
| 2024 | $3,887 | $222,900 | $93,000 | $129,900 |
| 2023 | $3,671 | $204,400 | $86,800 | $117,600 |
| 2022 | $2,319 | $121,300 | $24,800 | $96,500 |
| 2021 | $2,773 | $138,300 | $65,200 | $73,100 |
| 2020 | $2,702 | $132,900 | $62,200 | $70,700 |
| 2019 | $2,090 | $92,800 | $53,900 | $38,900 |
| 2018 | $1,979 | $90,200 | $52,200 | $38,000 |
| 2017 | $2,066 | $97,300 | $52,200 | $45,100 |
| 2016 | $2,276 | $104,900 | $58,000 | $46,900 |
| 2015 | $1,676 | $80,700 | $34,400 | $46,300 |
| 2014 | $1,597 | $80,900 | $34,400 | $46,500 |
Agents Affiliated with this Home
-

Seller's Agent in 2022
Sara Lyman
Real Broker MA, LLC
(413) 687-1330
39 in this area
110 Total Sales
-

Buyer's Agent in 2022
Brandon Oberdorfer
The Neighborhood Realty Group
(406) 250-7620
1 in this area
71 Total Sales
-

Seller Co-Listing Agent in 2019
Tina Cooley
LAER Realty Partners
2 in this area
7 Total Sales
-
J
Buyer's Agent in 2019
Jill Kosiba
Lamacchia Realty, Inc.
-
M
Seller's Agent in 2016
Moz Buttons
Laer Realty
3 Total Sales
-

Buyer's Agent in 2016
Reg Haughton
RE/MAX
(978) 413-7503
8 in this area
33 Total Sales
Map
Source: MLS Property Information Network (MLS PIN)
MLS Number: 72923271
APN: ORAN-000252-000000-000028
- 77 Daniel Shays Hwy
- 53 Daniel Shays Hwy
- 837 Partridgeville Rd Unit 2B
- 0 S Main St
- 742 Daniel Shays Hwy Unit 1F
- 17 Earl Dr
- 11 Jeri Dr
- 0000 Gage Rd
- 124 Miller's River Dr
- 610 S Main St
- 00 S Main St
- 000 S Main St
- 519 E River St Unit 62
- 519 E River St Unit 23
- 519 E River St Unit 6
- 20 Marjorie St
- 31 Benham St
- 31 Rosemont Ave
- 61 Mattawa Cir
- 2 Fay Rd






