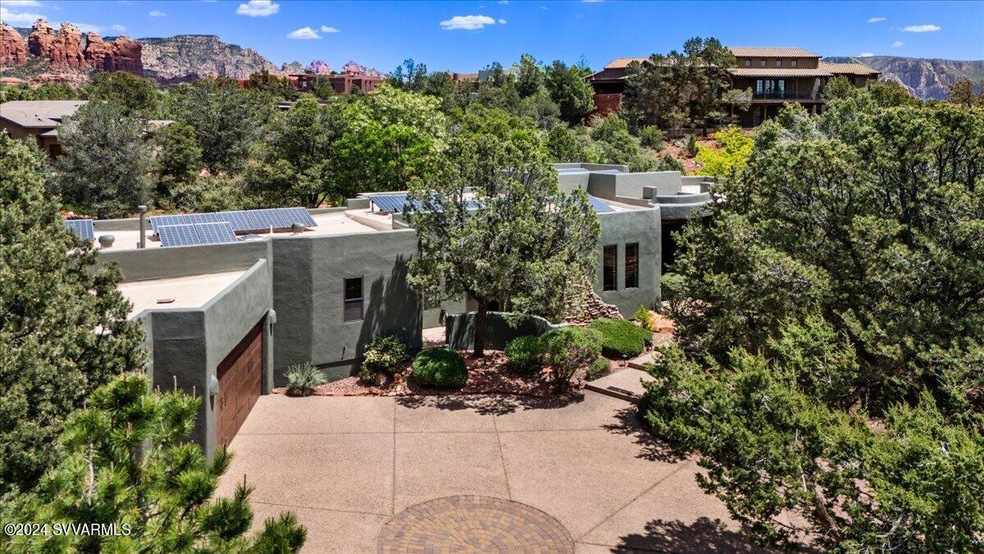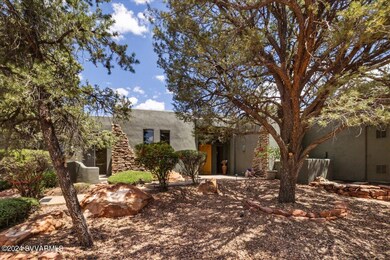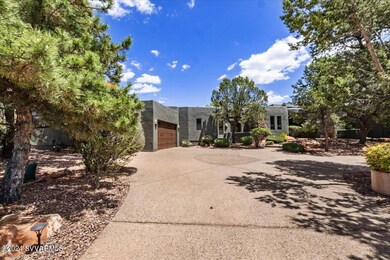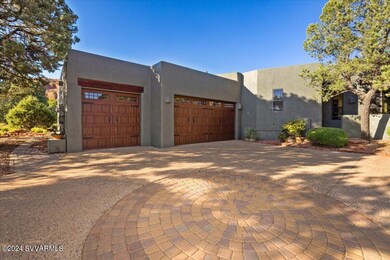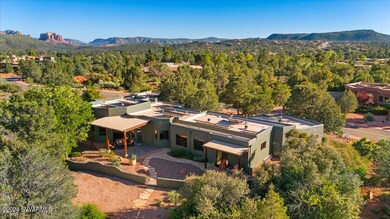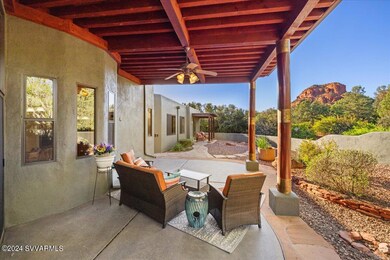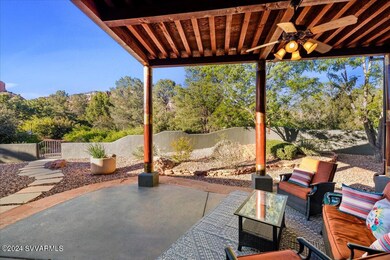
110 Hozoni Dr Unit 26 Sedona, AZ 86336
Highlights
- Views of Red Rock
- Cathedral Ceiling
- Santa Fe Architecture
- Reverse Osmosis System
- Wood Flooring
- Den
About This Home
As of June 2024Welcome to your serene sanctuary nestled in the heart of Sedona's breathtaking landscape on Hozoni Drive. Every corner of this meticulously crafted home offers panoramic vistas of Sedona's iconic red rocks, seamlessly blending indoor luxury with outdoor majesty. Step into tranquility as you're greeted by the stunning views of Chimney Rock, Lizard Head, Cathedral Rock, and Thunder Mountain from every room. With five patios strategically placed to capture the essence of each natural wonder, you'll find yourself immersed in the awe-inspiring beauty of Sedona's red rock formations. Embrace the spirit of adventure with direct access to Thunder Mountain's hiking and biking trails, just a short stroll from your doorstep.
Home Details
Home Type
- Single Family
Est. Annual Taxes
- $6,152
Year Built
- Built in 1999
Lot Details
- 0.3 Acre Lot
- Back Yard Fenced
- Drip System Landscaping
- Landscaped with Trees
HOA Fees
- $53 Monthly HOA Fees
Property Views
- Red Rock
- Mountain
Home Design
- Santa Fe Architecture
- Slab Foundation
- Wood Frame Construction
- Rolled or Hot Mop Roof
- Stucco
- Stone
Interior Spaces
- 3,177 Sq Ft Home
- 1-Story Property
- Cathedral Ceiling
- Ceiling Fan
- Gas Fireplace
- Double Pane Windows
- Blinds
- Window Screens
- Formal Dining Room
- Den
- Fire and Smoke Detector
Kitchen
- Built-In Electric Oven
- Cooktop
- Microwave
- Dishwasher
- Kitchen Island
- Disposal
- Reverse Osmosis System
Flooring
- Wood
- Carpet
- Tile
Bedrooms and Bathrooms
- 3 Bedrooms
- Split Bedroom Floorplan
- En-Suite Primary Bedroom
- Walk-In Closet
- 3 Bathrooms
- Bathtub With Separate Shower Stall
Laundry
- Laundry Room
- Dryer
- Washer
Parking
- 3 Car Garage
- Garage Door Opener
- Off-Street Parking
Utilities
- Refrigerated Cooling System
- Underground Utilities
- Natural Gas Water Heater
- Water Softener
- Phone Available
Additional Features
- Covered patio or porch
- Flood Zone Lot
Community Details
- Thunder Mnt Ranch Subdivision
Listing and Financial Details
- Assessor Parcel Number 40848026
Ownership History
Purchase Details
Home Financials for this Owner
Home Financials are based on the most recent Mortgage that was taken out on this home.Purchase Details
Purchase Details
Home Financials for this Owner
Home Financials are based on the most recent Mortgage that was taken out on this home.Purchase Details
Home Financials for this Owner
Home Financials are based on the most recent Mortgage that was taken out on this home.Purchase Details
Purchase Details
Purchase Details
Map
Similar Homes in Sedona, AZ
Home Values in the Area
Average Home Value in this Area
Purchase History
| Date | Type | Sale Price | Title Company |
|---|---|---|---|
| Warranty Deed | $1,344,000 | Stewart Title & Trust Of Phoen | |
| Special Warranty Deed | -- | None Listed On Document | |
| Warranty Deed | $700,000 | Metro Title Agency Az Tucson | |
| Interfamily Deed Transfer | -- | Yavapai Title Agency Inc | |
| Interfamily Deed Transfer | -- | Yavapai Title Agency Inc | |
| Interfamily Deed Transfer | -- | -- | |
| Interfamily Deed Transfer | -- | -- | |
| Cash Sale Deed | $145,000 | Transnation Title Ins Co |
Mortgage History
| Date | Status | Loan Amount | Loan Type |
|---|---|---|---|
| Previous Owner | $178,000 | Credit Line Revolving | |
| Previous Owner | $417,000 | New Conventional | |
| Previous Owner | $96,000 | Fannie Mae Freddie Mac |
Property History
| Date | Event | Price | Change | Sq Ft Price |
|---|---|---|---|---|
| 06/12/2024 06/12/24 | Sold | $1,344,000 | -0.4% | $423 / Sq Ft |
| 05/11/2024 05/11/24 | Pending | -- | -- | -- |
| 04/30/2024 04/30/24 | For Sale | $1,349,000 | +92.7% | $425 / Sq Ft |
| 11/18/2016 11/18/16 | Sold | $700,000 | -3.4% | $220 / Sq Ft |
| 10/05/2016 10/05/16 | Pending | -- | -- | -- |
| 09/01/2016 09/01/16 | For Sale | $725,000 | -- | $228 / Sq Ft |
Tax History
| Year | Tax Paid | Tax Assessment Tax Assessment Total Assessment is a certain percentage of the fair market value that is determined by local assessors to be the total taxable value of land and additions on the property. | Land | Improvement |
|---|---|---|---|---|
| 2026 | $6,936 | $151,888 | -- | -- |
| 2024 | $6,253 | $162,569 | -- | -- |
| 2023 | $6,253 | $116,598 | $16,324 | $100,274 |
| 2022 | $6,029 | $93,991 | $15,148 | $78,843 |
| 2021 | $6,137 | $91,408 | $13,785 | $77,623 |
| 2020 | $6,137 | $0 | $0 | $0 |
| 2019 | $6,087 | $0 | $0 | $0 |
| 2018 | $5,790 | $0 | $0 | $0 |
| 2017 | $6,197 | $0 | $0 | $0 |
| 2016 | $5,542 | $0 | $0 | $0 |
| 2015 | $5,299 | $0 | $0 | $0 |
| 2014 | -- | $0 | $0 | $0 |
Source: Sedona Verde Valley Association of REALTORS®
MLS Number: 535997
APN: 408-48-026
- 110 Appaloosa Way Unit 48
- 15 Sandstone Dr
- 20 Sandstone Dr Unit A11
- 85 Sandstone Dr
- 3160 Thunder Mountain Rd
- 240 Stardust Ln
- 15 N Roan Ct
- 345 Windsong Dr
- 100 W Gunsmoke Rd Unit 132
- 100 W Gunsmoke Rd
- 395 Dry Creek Rd
- 420 Windsong Dr
- 2810 Blue Horizon Rd
- 590 Rhapsody Rd
- 245 Concord Dr
- 750 Dry Creek Rd
- 815 Kachina Dr
- 2680 Blue Horizon Rd
- 750 Rhapsody Rd
- 2730 Bow Dr
