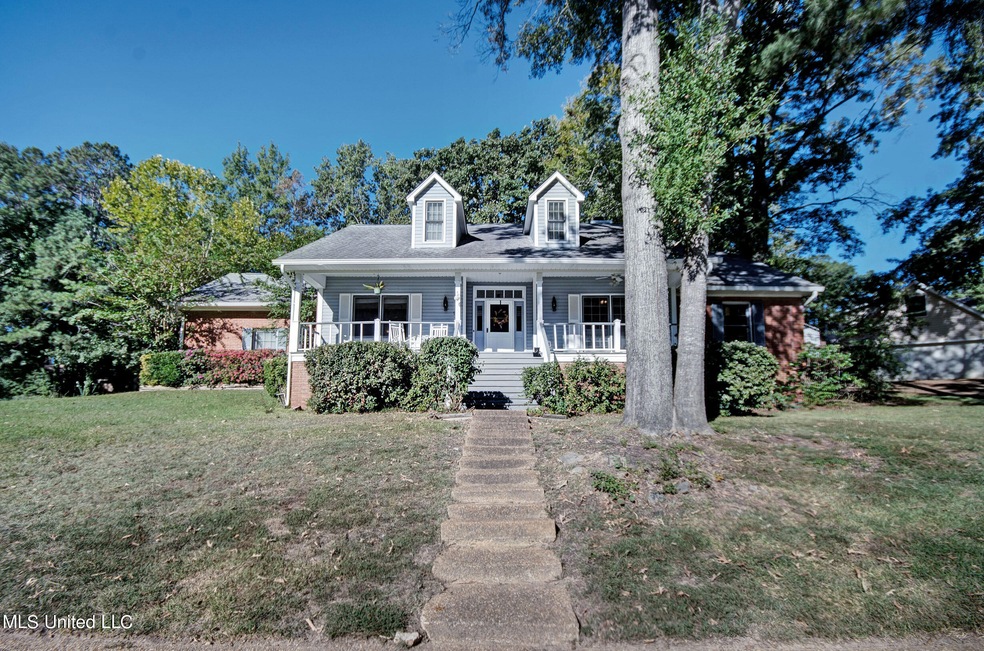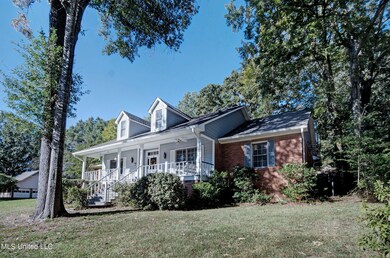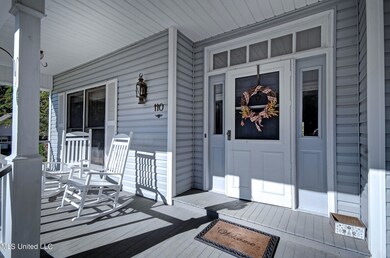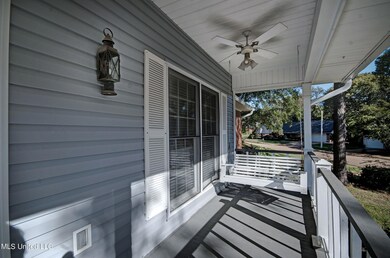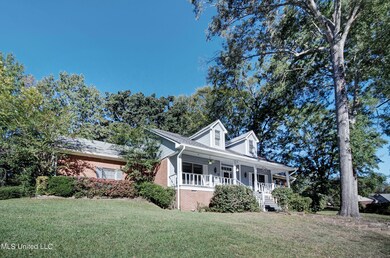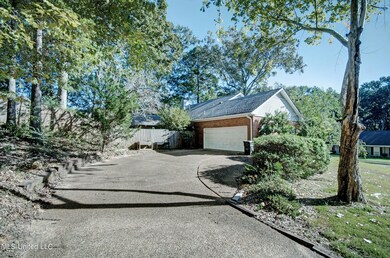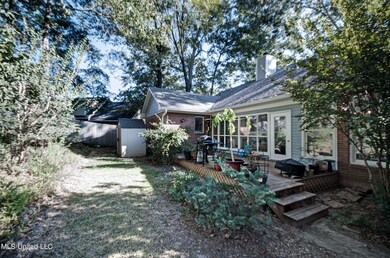
110 Indian Summer Ln Clinton, MS 39056
Highlights
- Community Lake
- Deck
- Traditional Architecture
- Clinton Park Elementary School Rated A
- Multiple Fireplaces
- Wood Flooring
About This Home
As of December 2022This 3 bedroom, 2 bath home is a must-see! Inviting floor plan with a bright new kitchen (2020) and sun-filled breakfast/dining area. The kitchen has lots of cabinet storage and there is a freshly painted formal dining room (or office) off the kitchen. The living room has a beautiful, bricked fireplace, hardwood floors and updated built-in bookshelves with cabinets. Spacious main bedroom and bath with a nice sunroom connecting to living room and main bedroom. Back yard is private and fenced with new deck (2021), and two car garage has plenty of storage space. The front porch is a great place to relax and enjoy the day on your corner lot. Woodmoor has a great HOA with access to a neighborhood pool, playground, lake and tennis court. Woodmoor is approx. ½ mile from I-20 and has great access to The Natchez Trace and Clinton's award winning schools - Just minutes away from MS College and Olde Town Clinton. Always contact your REALTOR for accurate valuation information.
Please visit woodmoorha.org for information on covenants and dues.
Last Agent to Sell the Property
Stephen Stewart
Hetrick Real Estate, Inc. Listed on: 09/30/2022
Home Details
Home Type
- Single Family
Est. Annual Taxes
- $2,326
Year Built
- Built in 1985
Lot Details
- 0.32 Acre Lot
- Privacy Fence
- Wood Fence
- Back Yard Fenced
- Corner Lot
HOA Fees
- $23 Monthly HOA Fees
Parking
- 2 Car Attached Garage
- Rear-Facing Garage
Home Design
- Traditional Architecture
- Brick Exterior Construction
- Architectural Shingle Roof
- Wood Siding
Interior Spaces
- 2,024 Sq Ft Home
- 1-Story Property
- Built-In Features
- Ceiling Fan
- Multiple Fireplaces
- Gas Fireplace
- Entrance Foyer
- Living Room with Fireplace
Kitchen
- Eat-In Kitchen
- Breakfast Bar
- Oven
- Electric Cooktop
- Dishwasher
- Quartz Countertops
Flooring
- Wood
- Vinyl
Bedrooms and Bathrooms
- 3 Bedrooms
- 2 Full Bathrooms
- Double Vanity
- Soaking Tub
- Separate Shower
Laundry
- Laundry Room
- Laundry on main level
- Washer and Electric Dryer Hookup
Outdoor Features
- Deck
- Exterior Lighting
- Front Porch
Schools
- Northside Elementary School
- Clinton Middle School
- Clinton High School
Utilities
- Cooling System Powered By Gas
- Central Heating and Cooling System
- Cable TV Available
Listing and Financial Details
- Assessor Parcel Number 2862-176-149
Community Details
Overview
- Woodmoor Subdivision
- The community has rules related to covenants, conditions, and restrictions
- Community Lake
Recreation
- Community Playground
Similar Homes in Clinton, MS
Home Values in the Area
Average Home Value in this Area
Mortgage History
| Date | Status | Loan Amount | Loan Type |
|---|---|---|---|
| Closed | $156,500 | Purchase Money Mortgage | |
| Closed | $157,410 | Purchase Money Mortgage | |
| Closed | $103,000 | Stand Alone Refi Refinance Of Original Loan |
Property History
| Date | Event | Price | Change | Sq Ft Price |
|---|---|---|---|---|
| 12/16/2022 12/16/22 | Sold | -- | -- | -- |
| 11/08/2022 11/08/22 | Pending | -- | -- | -- |
| 10/21/2022 10/21/22 | Price Changed | $254,900 | -1.9% | $126 / Sq Ft |
| 09/30/2022 09/30/22 | For Sale | $259,900 | +44.5% | $128 / Sq Ft |
| 01/17/2020 01/17/20 | Sold | -- | -- | -- |
| 12/05/2019 12/05/19 | Pending | -- | -- | -- |
| 10/21/2019 10/21/19 | For Sale | $179,900 | -- | $87 / Sq Ft |
Tax History Compared to Growth
Tax History
| Year | Tax Paid | Tax Assessment Tax Assessment Total Assessment is a certain percentage of the fair market value that is determined by local assessors to be the total taxable value of land and additions on the property. | Land | Improvement |
|---|---|---|---|---|
| 2024 | $2,353 | $17,278 | $3,000 | $14,278 |
| 2023 | $2,353 | $17,278 | $3,000 | $14,278 |
| 2022 | $2,627 | $17,278 | $3,000 | $14,278 |
| 2021 | $2,327 | $17,278 | $3,000 | $14,278 |
| 2020 | $1,442 | $17,055 | $3,000 | $14,055 |
| 2019 | $1,472 | $17,055 | $3,000 | $14,055 |
| 2018 | $1,461 | $16,986 | $3,000 | $13,986 |
| 2017 | $2,218 | $16,986 | $3,000 | $13,986 |
| 2016 | $2,218 | $16,986 | $3,000 | $13,986 |
| 2015 | $2,193 | $16,870 | $3,000 | $13,870 |
| 2014 | $2,193 | $16,870 | $3,000 | $13,870 |
Agents Affiliated with this Home
-
S
Seller's Agent in 2022
Stephen Stewart
Hetrick Real Estate, Inc.
-

Buyer's Agent in 2022
Scott Taylor
Keller Williams
(601) 613-3856
52 in this area
111 Total Sales
-

Seller's Agent in 2020
Debra Thomas
Century 21 David Stevens
(601) 941-7361
83 in this area
136 Total Sales
Map
Source: MLS United
MLS Number: 4030126
APN: 2862-0176-149
- 203 Winding Hills Dr
- 205 Dahaja Cir
- 103 Woodmoor Cove
- 100 Misty Morning Ln
- 0 Clinton Raymond Rd Unit 24270186
- 0 Clinton Raymond Rd Unit 24142755
- 0 Clinton Raymond Rd Unit 4119377
- 304 W Leake St
- 147 Baileys Ridge Cir
- 0005 Jefferson St
- 0004 Jefferson St
- 0002 Jefferson St
- 111 Primrose Landing
- 105 Bellemeade Trace
- 127 Salus Bend
- 129 Salus Bend
- 112 Dunton Hill Ln
- 131 Salus Bend
- 112 Newport Cir
- 105 Dover Ct
