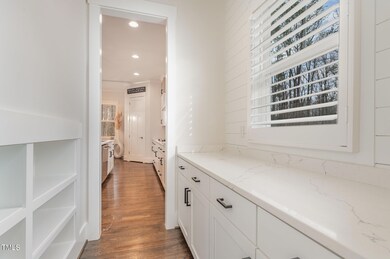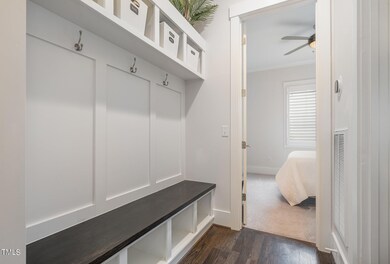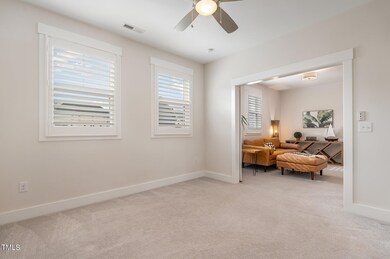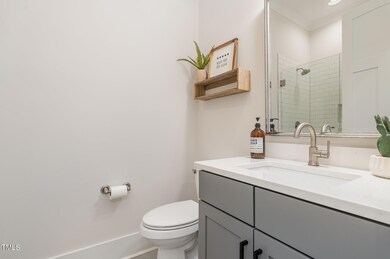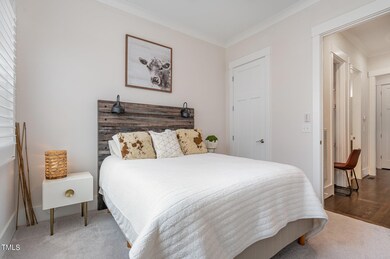
110 Jacoby Way Chapel Hill, NC 27516
Outlying Carrboro NeighborhoodHighlights
- Fitness Center
- View of Trees or Woods
- Clubhouse
- C and L Mcdougle Elementary School Rated A
- Open Floorplan
- Property is near a clubhouse
About This Home
As of July 20255 bed, 5 bath move in ready Claremont South gem custom built in 2019! 36''gas cooktop, quartz counters, kitchen cabinets extended to the 10ft ceilings, huge walk in pantry, upgraded oak hardwoods, 1st floor in-law suite, bi-folding patio doors in family room opening into a huge 34x12 screened deck, freshly painted, EcoBee thermostats, abode whole house security system, two separate 240 amp EV Plug-ins installed in the 3 car garage with epoxy flooring, tankless water heater, sealed crawl space, extended patio with fended yard and privacy trees on both sides of the home. Owners suite with hidden door with storage. Owners suite has a 34x 12 screened balcony that has great views overlooking the woods & Bolin Creek Walk-in 3rd floor storage, full house generator, wet-bar, plantation shutters, custom full size pool table, appliances and several TV''s all convey! Chapel Hill Schools!
Last Agent to Sell the Property
Julian Jahoo
Long & Foster Real Estate INC License #248787 Listed on: 02/23/2024
Home Details
Home Type
- Single Family
Est. Annual Taxes
- $12,340
Year Built
- Built in 2019
Lot Details
- 7,405 Sq Ft Lot
- Lot Dimensions are 102x75x103x70
- West Facing Home
- Fenced Yard
- Wood Fence
- Landscaped
- Secluded Lot
- Level Lot
- Wooded Lot
- Many Trees
- Garden
HOA Fees
- $82 Monthly HOA Fees
Parking
- 3 Car Attached Garage
- Parking Pad
- Electric Vehicle Home Charger
- Front Facing Garage
- Garage Door Opener
- 4 Open Parking Spaces
Home Design
- Transitional Architecture
- Brick Veneer
- Block Foundation
- Frame Construction
- Shingle Roof
- Board and Batten Siding
- Stone Veneer
Interior Spaces
- 4,186 Sq Ft Home
- 3-Story Property
- Open Floorplan
- Wet Bar
- Built-In Features
- Bookcases
- Smooth Ceilings
- Ceiling Fan
- Gas Fireplace
- Plantation Shutters
- French Doors
- Sliding Doors
- Entrance Foyer
- Family Room with Fireplace
- Breakfast Room
- Dining Room
- Loft
- Bonus Room
- Screened Porch
- Storage
- Views of Woods
- Unfinished Attic
Kitchen
- Eat-In Kitchen
- Butlers Pantry
- Built-In Gas Oven
- Self-Cleaning Oven
- Gas Cooktop
- Range Hood
- Microwave
- Ice Maker
- Dishwasher
- Wine Refrigerator
- Stainless Steel Appliances
- Kitchen Island
- Disposal
Flooring
- Wood
- Carpet
- Ceramic Tile
Bedrooms and Bathrooms
- 5 Bedrooms
- Main Floor Bedroom
- Walk-In Closet
- In-Law or Guest Suite
- 5 Full Bathrooms
- Separate Shower in Primary Bathroom
- Bathtub with Shower
- Walk-in Shower
Laundry
- Laundry Room
- Washer and Dryer
Home Security
- Security System Owned
- Smart Thermostat
- Storm Windows
- Storm Doors
- Carbon Monoxide Detectors
- Fire and Smoke Detector
Accessible Home Design
- Accessible Full Bathroom
- Accessible Bedroom
- Accessible Kitchen
- Central Living Area
- Accessible Closets
- Handicap Accessible
- Accessible Doors
- Smart Technology
- Standby Generator
Outdoor Features
- Balcony
- Deck
- Terrace
Location
- Property is near a clubhouse
Schools
- Mcdougle Elementary And Middle School
- Chapel Hill High School
Utilities
- Forced Air Zoned Heating and Cooling System
- Power Generator
- Natural Gas Connected
- Tankless Water Heater
- Cable TV Available
Listing and Financial Details
- Assessor Parcel Number 9779476656
Community Details
Overview
- Association fees include unknown
- Rpm Association, Phone Number (919) 240-4045
- Built by MJR Homes
- Claremont South Subdivision
Amenities
- Picnic Area
- Clubhouse
Recreation
- Community Playground
- Fitness Center
- Community Pool
- Jogging Path
- Trails
Security
- Security Service
Similar Homes in Chapel Hill, NC
Home Values in the Area
Average Home Value in this Area
Property History
| Date | Event | Price | Change | Sq Ft Price |
|---|---|---|---|---|
| 07/02/2025 07/02/25 | Sold | $1,300,000 | -1.5% | $314 / Sq Ft |
| 05/26/2025 05/26/25 | Pending | -- | -- | -- |
| 05/01/2025 05/01/25 | Price Changed | $1,320,000 | -5.0% | $319 / Sq Ft |
| 04/12/2025 04/12/25 | For Sale | $1,389,000 | 0.0% | $336 / Sq Ft |
| 03/23/2025 03/23/25 | Pending | -- | -- | -- |
| 03/20/2025 03/20/25 | For Sale | $1,389,000 | +6.8% | $336 / Sq Ft |
| 05/10/2024 05/10/24 | Sold | $1,300,000 | +8.3% | $311 / Sq Ft |
| 02/24/2024 02/24/24 | Pending | -- | -- | -- |
| 02/23/2024 02/23/24 | For Sale | $1,200,000 | -- | $287 / Sq Ft |
Tax History Compared to Growth
Agents Affiliated with this Home
-
Ed Billings
E
Seller's Agent in 2025
Ed Billings
Compass -- Chapel Hill - Durham
(919) 423-6627
7 in this area
81 Total Sales
-
Brooke Gelhaus

Seller Co-Listing Agent in 2025
Brooke Gelhaus
Compass -- Chapel Hill - Durham
(919) 307-7590
2 in this area
110 Total Sales
-
Angie Cole

Buyer's Agent in 2025
Angie Cole
LPT Realty LLC
(919) 578-3128
5 in this area
1,824 Total Sales
-
J
Seller's Agent in 2024
Julian Jahoo
Long & Foster Real Estate INC
Map
Source: Doorify MLS
MLS Number: 10011585
- 113 Orlando Place
- 110 Bellamy Ln Unit 207
- 110 Bellamy Ln Unit 206
- 110 Bellamy Ln Unit 203
- 110 Bellamy Ln Unit 109
- 110 Bellamy Ln Unit 108
- 110 Bellamy Ln Unit 107
- 110 Bellamy Ln Unit 104
- 110 Bellamy Ln Unit 103
- 110 Bellamy Ln Unit 102
- 110 Bellamy Ln Unit 202
- 110 Bellamy Ln Unit 111
- 110 Bellamy Ln Unit 101
- 465 Claremont Dr
- 444 Claremont Dr
- 404 S Camellia St
- 414 Wyndham Dr
- 105 Della St
- 203 E Winmore Ave
- 142 Philips Square


