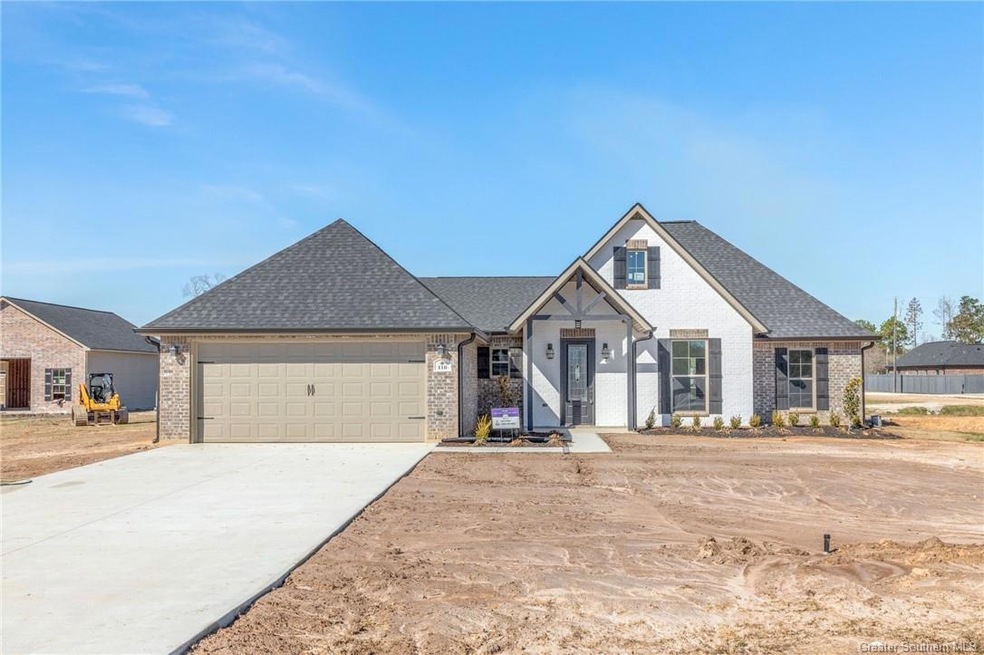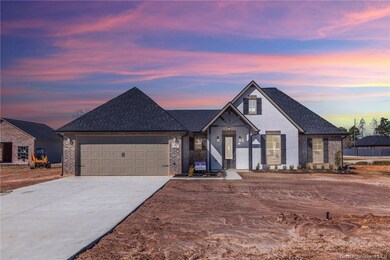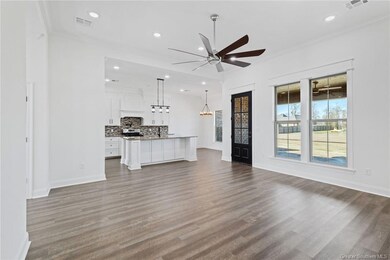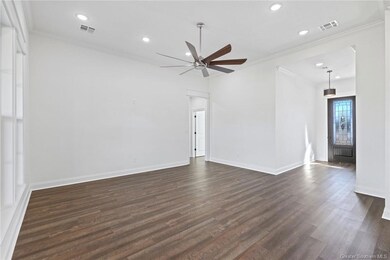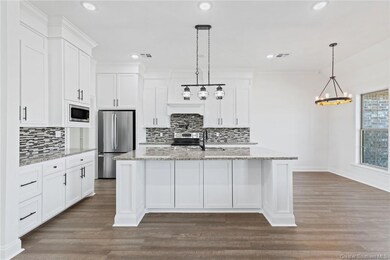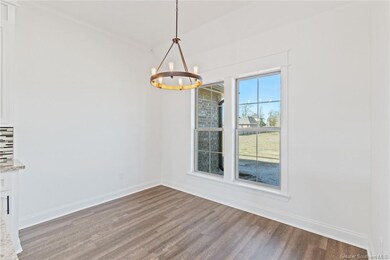
110 Janise Ln Ragley, LA 70657
Highlights
- New Construction
- Traditional Architecture
- Granite Countertops
- Open Floorplan
- High Ceiling
- No HOA
About This Home
As of June 2024Looking for you new construction country home? This stunning new construction 4 bedroom, 2 bath home is situated in a picturesque and serene country setting, offering the perfect combination of tranquility and modern living has just been completed. Located within easy reach of modern amenities and major highways, this location provides the best of both worlds. The lot is .73/acre located in Dream Home Subdivision in the Ragley/Topsy area. You must see the exterior of this home which boast a charming design, blending seamlessly with the natural surroundings and creating a warm and inviting atmosphere. Step inside and be amazed by the meticulous attention to detail and luxurious finishes throughout. The open floorplan allows for seamless flow and abundant natural light creating a bright and airy ambiance. The gourmet kitchen is a chefs delight, featuring upgraded appliances, abundance of beautiful custom cabinets, granite counters, spacious island perfect for entertaining and walk-in pantry. The main living space features high ceilings and is open to kitchen & dining areas. Large breathtaking master suite boasts tray ceiling, oversized walk-in closet with built-ins, double vanities, granite counters, custom tile shower & soaking tub. Spacious laundry room with extra storage and mudroom area with custom lockers. All bedrooms are spacious w/nice size closets. Large covered patio with outdoor kitchen area featuring granite counter tops and sink. 2 car garage with extra storage room. Loaded with extras and has the WOW factor. Front of home will be professionally landscaped. Flood Zone X so no flood insurance required by mortgage & 100% rural financing. Whether you are looking to escape the hustle and bustle of city life or simply enjoy nature, this country home offers the perfect retreat.
Last Agent to Sell the Property
Coldwell Banker Ingle Safari Realty License #912122392 Listed on: 07/12/2023

Home Details
Home Type
- Single Family
Year Built
- Built in 2023 | New Construction
Lot Details
- 0.72 Acre Lot
- Lot Dimensions are 220.93 x 180.63 x 150.62 x 80.83 x 125.0
- Landscaped
- Rectangular Lot
- Back and Front Yard
Home Design
- Traditional Architecture
- Brick Exterior Construction
- Slab Foundation
- Shingle Roof
Interior Spaces
- 1,785 Sq Ft Home
- 1-Story Property
- Open Floorplan
- Crown Molding
- Beamed Ceilings
- Tray Ceiling
- High Ceiling
- Ceiling Fan
- Recessed Lighting
- Double Pane Windows
- Insulated Windows
- Neighborhood Views
- Fire and Smoke Detector
Kitchen
- Open to Family Room
- Walk-In Pantry
- Electric Oven
- Electric Range
- Range Hood
- Dishwasher
- Kitchen Island
- Granite Countertops
Bedrooms and Bathrooms
- 4 Main Level Bedrooms
- 2 Full Bathrooms
- Granite Bathroom Countertops
- Bathtub and Shower Combination in Primary Bathroom
- Soaking Tub
- Walk-in Shower
- Linen Closet In Bathroom
Laundry
- Laundry Room
- Washer and Electric Dryer Hookup
Parking
- Garage
- Parking Available
- Single Garage Door
Accessible Home Design
- No Carpet
Outdoor Features
- Patio
- Front Porch
Schools
- Reeves Elementary And Middle School
- Reeves High School
Utilities
- Central Heating and Cooling System
- Water Heater
- Mechanical Septic System
Listing and Financial Details
- Tax Lot Tract 1
- Assessor Parcel Number 030-0084540E
Community Details
Overview
- No Home Owners Association
- Built by Barry Welton Thomas
- Dream Home Estates Subdivision
Amenities
- Laundry Facilities
Similar Homes in Ragley, LA
Home Values in the Area
Average Home Value in this Area
Property History
| Date | Event | Price | Change | Sq Ft Price |
|---|---|---|---|---|
| 06/24/2024 06/24/24 | Sold | -- | -- | -- |
| 05/16/2024 05/16/24 | Pending | -- | -- | -- |
| 03/21/2024 03/21/24 | Price Changed | $311,900 | -0.3% | $175 / Sq Ft |
| 02/05/2024 02/05/24 | Price Changed | $312,900 | 0.0% | $175 / Sq Ft |
| 07/12/2023 07/12/23 | For Sale | $313,000 | -- | $175 / Sq Ft |
Tax History Compared to Growth
Agents Affiliated with this Home
-
Robbie Ingle

Seller's Agent in 2024
Robbie Ingle
Coldwell Banker Ingle Safari Realty
(337) 304-0481
1,379 Total Sales
-
Lauren Dunn

Buyer's Agent in 2024
Lauren Dunn
Coldwell Banker Ingle Safari Realty
(337) 912-4000
84 Total Sales
Map
Source: Greater Southern MLS
MLS Number: SWL23002016
- 135 Janise Ln
- 136 Janise Ln
- 125 Janise Ln
- 6418 Topsy Bel Rd
- 124 Texas Eastern Rd
- 0 Oak Ln
- 6902 Topsy Bell Rd
- 0 E Allen Dr
- 0 Allen Dr Unit SWL22005927
- TBD Ernest Dr
- 0 Ernest Dr
- 0 Ruth Dr
- 0 Ginger Ln
- TBD Ginger Ln
- 106 Ginger Ln
- TBD Clyde Parker Rd
- 339 Crystal Ln
- 0 Bob Long Rd Unit 188181
- 0 Bob Long Rd Unit 188180
- 0 Bob Long Rd Unit 188179
