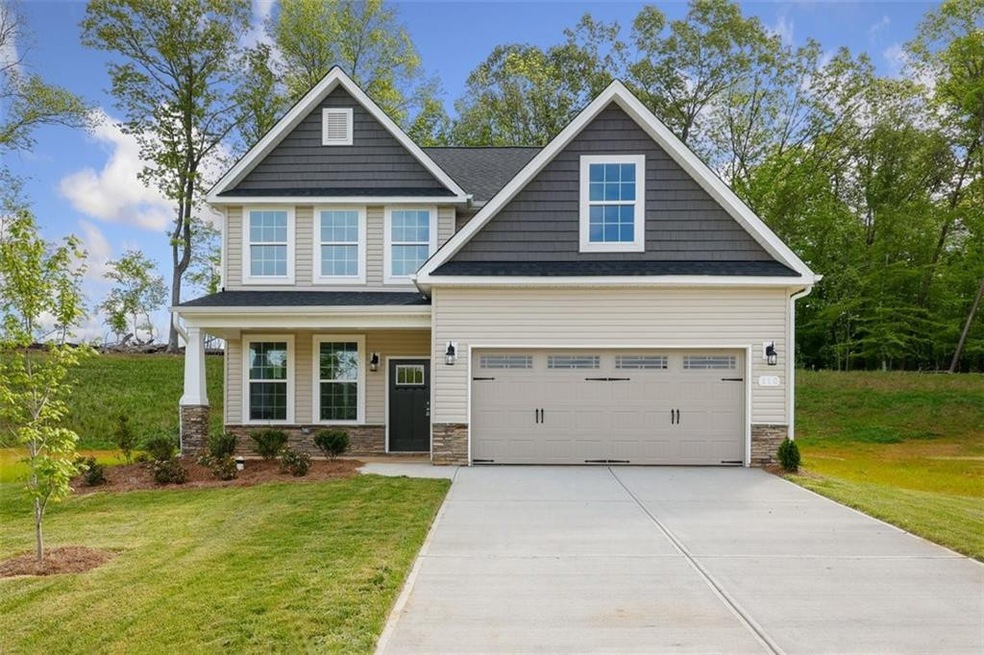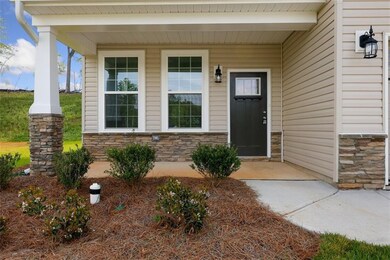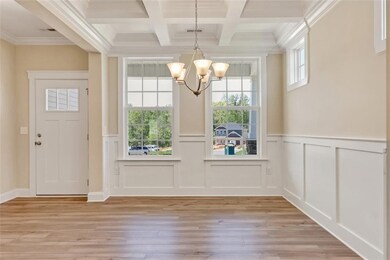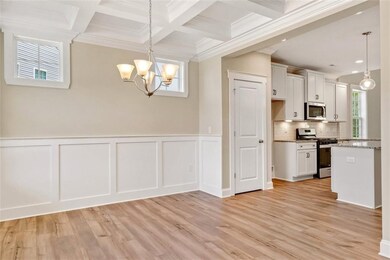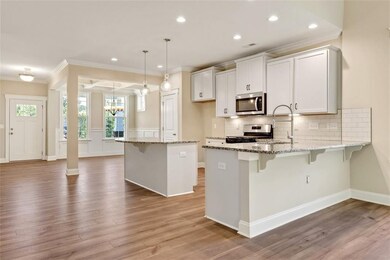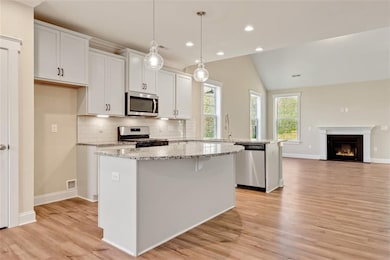
$410,000
- 3 Beds
- 3 Baths
- 2,388 Sq Ft
- 1688 Abberly Place
- Graham, NC
This 1.5-story home offers a charming and functional design, perfect for those seeking comfortable and accessible living space. The Bristol ranch features an open floor plan, creating a spacious and airy feel. As you step inside, you'll be greeted by an inviting foyer that leads into the open concept living area. The chef's kitchen is complete with stainless steel appliances, ample storage space,
Elizabeth Ward DR Horton
