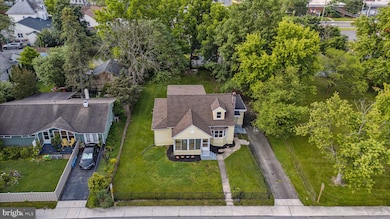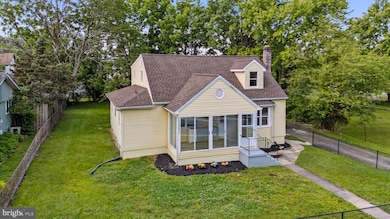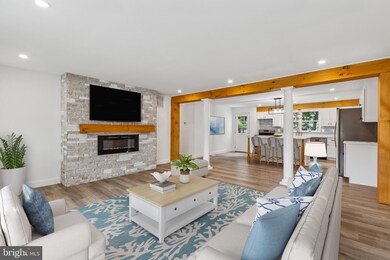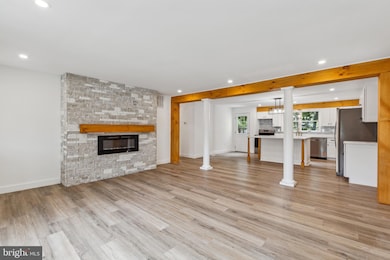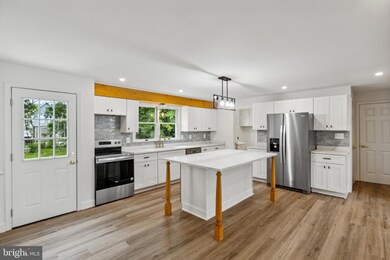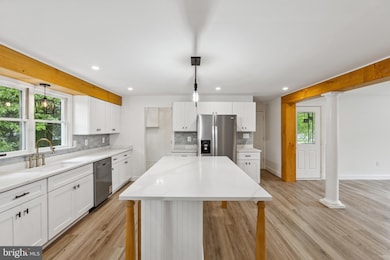
110 Jethro St North East, MD 21901
Highlights
- Cape Cod Architecture
- More Than Two Accessible Exits
- Central Air
- No HOA
- Halls are 36 inches wide or more
- Walk-Up Access
About This Home
As of July 2025Welcome to 110 Jethro in North East, MD! This jaw-droppingly gorgeous, one-story Cape Cod home is located in the heart of North East, offering easy access to the charming downtown area with its shops, dining, and waterfront attractions. Perfectly situated on a spacious lot with a long private driveway and ample rear parking for up to six vehicles, this beautifully renovated home is ready for its new owners.
Step inside to an inviting open-concept living space featuring a stunning Airstone electric fireplace that sets the tone for comfort and style. The living room seamlessly flows into the show-stopping gourmet kitchen, complete with a massive island that seats six, sleek quartz countertops, soft-close cabinetry, and all new stainless steel appliances—ideal for entertaining or everyday living.
Just off the kitchen, you'll find a tiled laundry area for added convenience. Down the hall are two generously sized bedrooms, both with double closets. The primary suite boasts a luxurious en suite bathroom with a sliding barn door, chic new vanity, and a beautifully tiled walk-in shower. A second full bathroom features modern finishes including a new vanity, updated lighting, and a stylish tiled tub/shower combo. The full, unfinished basement offers endless possibilities..finish it to create additional living space or keep it as-is for abundant storage.
Don't miss your chance to own this turn-key gem, which is USDA eligible! This property is a smart choice for those looking to enjoy the vibrant community and picturesque surroundings of North East.
Home Details
Home Type
- Single Family
Est. Annual Taxes
- $3,061
Year Built
- Built in 1940
Lot Details
- 0.27 Acre Lot
- Property is zoned R2
Home Design
- Cape Cod Architecture
- Block Foundation
- Poured Concrete
- Vinyl Siding
Interior Spaces
- Property has 1 Level
Kitchen
- <<OvenToken>>
- Dishwasher
Bedrooms and Bathrooms
- 2 Main Level Bedrooms
- 2 Full Bathrooms
Unfinished Basement
- Walk-Up Access
- Connecting Stairway
- Interior and Exterior Basement Entry
- Sump Pump
- Basement Windows
Parking
- 6 Parking Spaces
- 6 Driveway Spaces
- Gravel Driveway
Accessible Home Design
- Halls are 36 inches wide or more
- More Than Two Accessible Exits
Utilities
- Central Air
- Heat Pump System
- Electric Water Heater
Community Details
- No Home Owners Association
- North East Subdivision
Listing and Financial Details
- Tax Lot 21
- Assessor Parcel Number 0805002869
Ownership History
Purchase Details
Home Financials for this Owner
Home Financials are based on the most recent Mortgage that was taken out on this home.Purchase Details
Home Financials for this Owner
Home Financials are based on the most recent Mortgage that was taken out on this home.Purchase Details
Home Financials for this Owner
Home Financials are based on the most recent Mortgage that was taken out on this home.Purchase Details
Purchase Details
Home Financials for this Owner
Home Financials are based on the most recent Mortgage that was taken out on this home.Purchase Details
Similar Homes in the area
Home Values in the Area
Average Home Value in this Area
Purchase History
| Date | Type | Sale Price | Title Company |
|---|---|---|---|
| Deed | $345,000 | Equitable Title | |
| Deed | $345,000 | Equitable Title | |
| Deed | $180,000 | Legacyhouse Title | |
| Deed | $180,000 | Legacyhouse Title | |
| Deed | $140,000 | Legacyhouse Title | |
| Deed | -- | Kirsh Title | |
| Deed | $76,300 | -- | |
| Deed | $43,900 | -- |
Mortgage History
| Date | Status | Loan Amount | Loan Type |
|---|---|---|---|
| Open | $334,650 | New Conventional | |
| Closed | $334,650 | New Conventional | |
| Previous Owner | $220,000 | New Conventional | |
| Previous Owner | $190,000 | New Conventional | |
| Previous Owner | $17,000 | No Value Available |
Property History
| Date | Event | Price | Change | Sq Ft Price |
|---|---|---|---|---|
| 07/03/2025 07/03/25 | Sold | $345,000 | +6.2% | $194 / Sq Ft |
| 06/16/2025 06/16/25 | For Sale | $325,000 | 0.0% | $183 / Sq Ft |
| 06/16/2025 06/16/25 | Off Market | $325,000 | -- | -- |
| 06/12/2025 06/12/25 | For Sale | $325,000 | +80.6% | $183 / Sq Ft |
| 03/07/2025 03/07/25 | Sold | $180,000 | +5.9% | $101 / Sq Ft |
| 02/25/2025 02/25/25 | Pending | -- | -- | -- |
| 02/17/2025 02/17/25 | For Sale | $169,900 | -- | $95 / Sq Ft |
Tax History Compared to Growth
Tax History
| Year | Tax Paid | Tax Assessment Tax Assessment Total Assessment is a certain percentage of the fair market value that is determined by local assessors to be the total taxable value of land and additions on the property. | Land | Improvement |
|---|---|---|---|---|
| 2024 | $3,323 | $190,633 | $0 | $0 |
| 2023 | $3,169 | $180,500 | $55,800 | $124,700 |
| 2022 | $3,141 | $178,533 | $0 | $0 |
| 2021 | $3,078 | $176,567 | $0 | $0 |
| 2020 | $6,077 | $174,600 | $55,800 | $118,800 |
| 2019 | $2,807 | $171,833 | $0 | $0 |
| 2018 | $2,962 | $169,067 | $0 | $0 |
| 2017 | $2,785 | $166,300 | $0 | $0 |
| 2016 | $2,779 | $166,300 | $0 | $0 |
| 2015 | $2,779 | $166,300 | $0 | $0 |
| 2014 | $2,889 | $177,200 | $0 | $0 |
Agents Affiliated with this Home
-
Alissa Facciolo

Seller's Agent in 2025
Alissa Facciolo
Compass
(302) 383-6066
60 Total Sales
-
Matthew Altizer

Seller's Agent in 2025
Matthew Altizer
ANR Realty, LLC
(703) 855-5856
525 Total Sales
-
Tracy McCullough

Buyer's Agent in 2025
Tracy McCullough
RE/MAX
(443) 309-7405
184 Total Sales
Map
Source: Bright MLS
MLS Number: MDCC2017776
APN: 05-002869
- parcel # 66 Rolling Mill Ln
- 50 Roosevelt Ave
- 14 Mallory Way Unit WYNDHAM
- 3 Mallory Way
- 0 E Thomas Ave
- 0 Pulaski Hwy
- 2515 Pulaski Hwy
- 1 Augusta Loop
- 0 Mallory Way Unit MDCC169342
- 0 Mallory Way Unit MDCC2003990
- 3 Tilia Dr
- LOT #9 Turkey Point Rd
- 15 Tilia Dr
- 32 Blue Spruce Way
- 22 Blue Spruce Way
- 14 Bayberry Dr
- 132 NE Isle Dr Unit 9A
- 122 NE Isle Dr
- 108 Cypress Dr
- 144 NE Isles Dr Unit 95A

