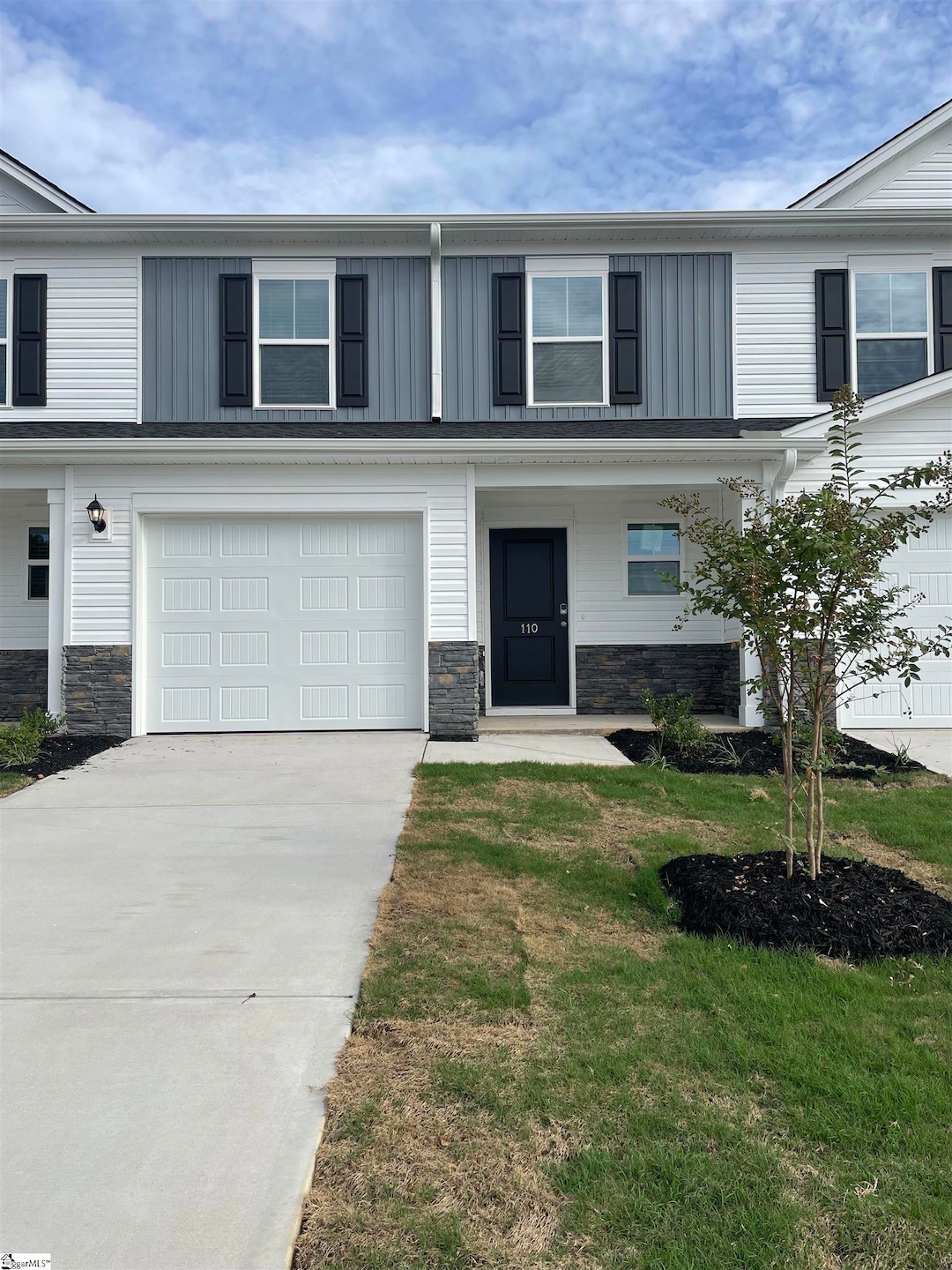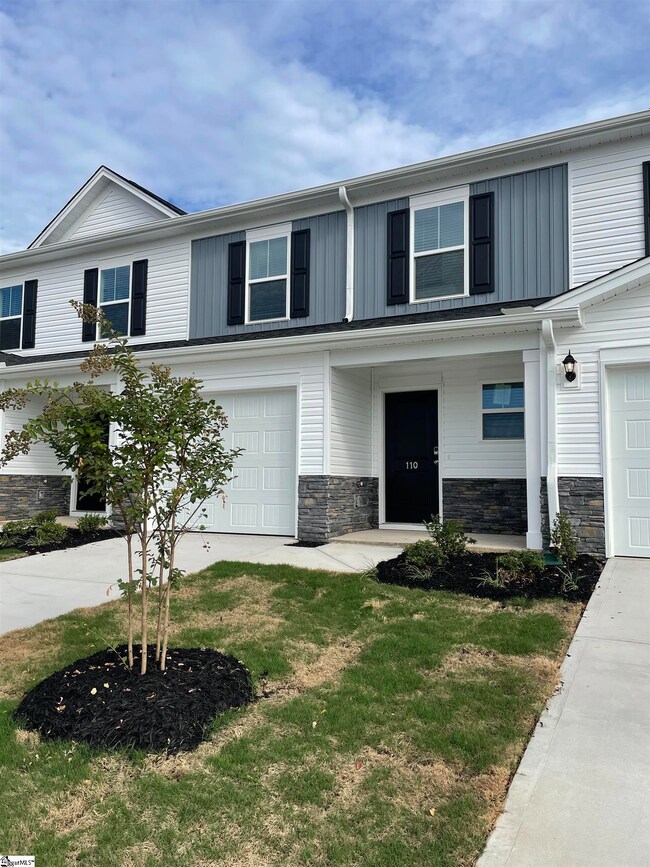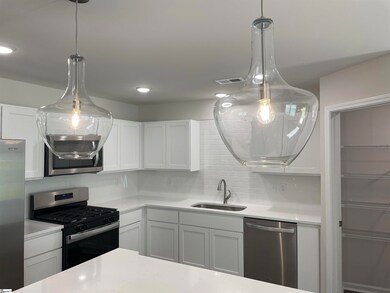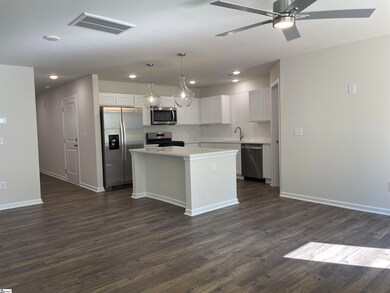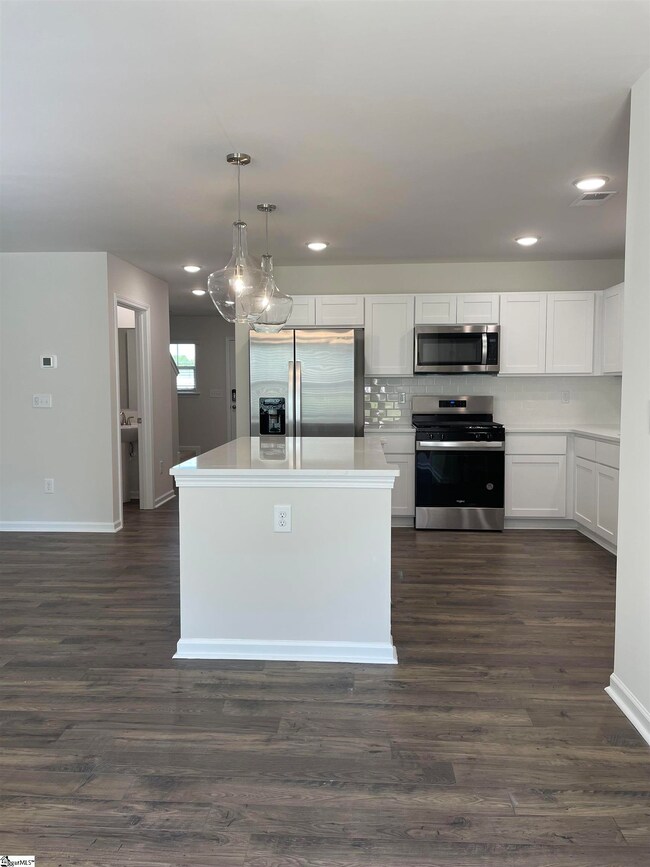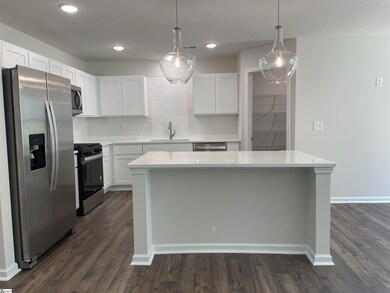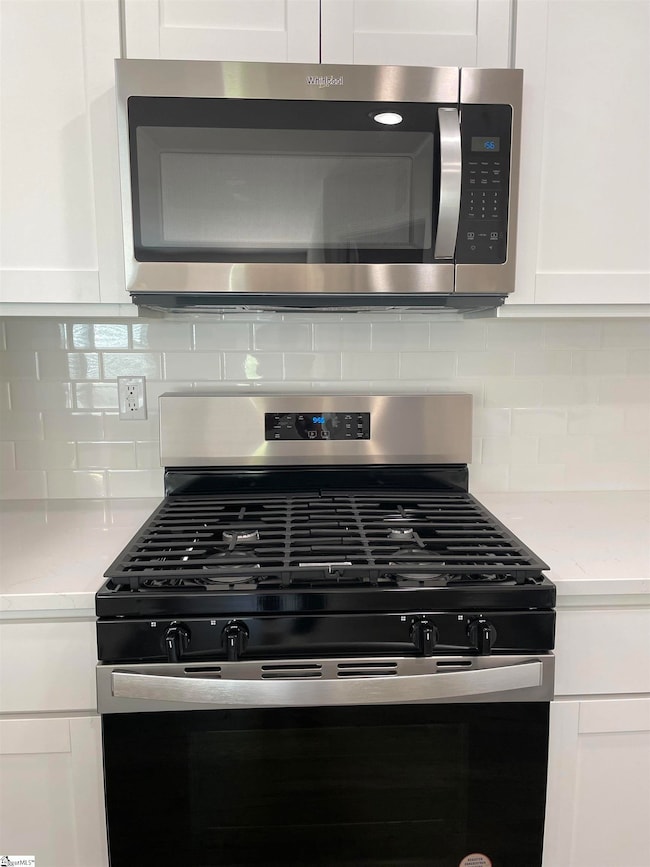
110 Kai Trail Fountain Inn, SC 29644
Highlights
- New Construction
- Open Floorplan
- Great Room
- Fountain Inn Elementary School Rated A-
- Craftsman Architecture
- Quartz Countertops
About This Home
As of June 2025QUICK MOVE IN! Come home to a quaint community of 51 Townhomes. Open floor plans with large kitchen islands for entertaining family and guests with granite countertops, gas stove and refrigerator included. White shaker style cabinets for easy decorating with your favorite accent colors. Hard surface flooring in the main living areas are easy to clean and water resistant. Design package to include ceramic tile backsplash and pendant lighting in the kitchen. Exterior patio on the rear for relaxing at the end of the day. The owners suite is complete with an ensuite bath with quartz countertops and adult height sink. The flooring is ceramic tile with a 5' separate shower with bypass shower doors. Come and see the exciting Stoneycreek model! Townhome will be ready for closing 8/30/2024
Last Agent to Sell the Property
Veranda Homes, LLC License #39430 Listed on: 09/14/2024
Townhouse Details
Home Type
- Townhome
Year Built
- Built in 2024 | New Construction
Lot Details
- 2,178 Sq Ft Lot
- Lot Dimensions are 24 x 100
HOA Fees
- $175 Monthly HOA Fees
Home Design
- Craftsman Architecture
- Slab Foundation
- Architectural Shingle Roof
- Vinyl Siding
- Stone Exterior Construction
- Radon Mitigation System
Interior Spaces
- 1,497 Sq Ft Home
- 1,400-1,599 Sq Ft Home
- 2-Story Property
- Open Floorplan
- Smooth Ceilings
- Ceiling Fan
- Window Treatments
- Great Room
- Breakfast Room
- Home Office
Kitchen
- Walk-In Pantry
- Free-Standing Gas Range
- <<builtInMicrowave>>
- Dishwasher
- Quartz Countertops
- Disposal
Flooring
- Carpet
- Laminate
- Ceramic Tile
Bedrooms and Bathrooms
- 3 Bedrooms
- Walk-In Closet
Laundry
- Laundry Room
- Laundry on upper level
- Washer and Electric Dryer Hookup
Attic
- Storage In Attic
- Pull Down Stairs to Attic
Home Security
Parking
- 1 Car Attached Garage
- Garage Door Opener
- Driveway
Outdoor Features
- Patio
- Front Porch
Schools
- Fountain Inn Elementary School
- Bryson Middle School
- Hillcrest High School
Utilities
- Forced Air Heating and Cooling System
- Heating System Uses Natural Gas
- Underground Utilities
- Tankless Water Heater
- Gas Water Heater
- Cable TV Available
Listing and Financial Details
- Tax Lot 048
- Assessor Parcel Number 904-02-01-191
Community Details
Overview
- William Douglas Property Management HOA
- Built by Veranda Homes, LLC
- Aberdeen Subdivision, Stoneycree Floorplan
- Mandatory home owners association
Security
- Fire and Smoke Detector
Similar Homes in the area
Home Values in the Area
Average Home Value in this Area
Property History
| Date | Event | Price | Change | Sq Ft Price |
|---|---|---|---|---|
| 06/24/2025 06/24/25 | Sold | $218,900 | 0.0% | $156 / Sq Ft |
| 05/23/2025 05/23/25 | For Sale | $218,900 | -3.1% | $156 / Sq Ft |
| 05/10/2025 05/10/25 | Pending | -- | -- | -- |
| 05/09/2025 05/09/25 | Sold | $225,900 | +3.2% | $161 / Sq Ft |
| 05/09/2025 05/09/25 | Pending | -- | -- | -- |
| 04/01/2025 04/01/25 | Price Changed | $218,900 | +1.2% | $156 / Sq Ft |
| 03/05/2025 03/05/25 | Price Changed | $216,400 | -2.3% | $155 / Sq Ft |
| 02/12/2025 02/12/25 | Price Changed | $221,400 | -4.3% | $158 / Sq Ft |
| 02/12/2025 02/12/25 | Price Changed | $231,400 | -4.5% | $165 / Sq Ft |
| 01/03/2025 01/03/25 | Price Changed | $242,400 | -2.4% | $173 / Sq Ft |
| 01/03/2025 01/03/25 | Price Changed | $248,400 | +7.3% | $177 / Sq Ft |
| 01/01/2025 01/01/25 | Price Changed | $231,400 | +5.2% | $165 / Sq Ft |
| 12/04/2024 12/04/24 | Price Changed | $219,900 | -5.0% | $157 / Sq Ft |
| 09/14/2024 09/14/24 | For Sale | $231,400 | -- | $165 / Sq Ft |
Tax History Compared to Growth
Agents Affiliated with this Home
-
Laura Logsdon
L
Seller's Agent in 2025
Laura Logsdon
Veranda Homes, LLC
(843) 367-3841
13 in this area
130 Total Sales
-
Janice Kyle
J
Buyer's Agent in 2025
Janice Kyle
Jeff Cook Real Estate LPT Real
(864) 387-5586
1 in this area
15 Total Sales
-
Joseph Dias
J
Buyer's Agent in 2025
Joseph Dias
Better Homes & Gardens Real Estate Palmetto
(860) 302-4214
2 in this area
2 Total Sales
Map
Source: Greater Greenville Association of REALTORS®
MLS Number: 1537603
- 114 Cillian St
- 119 Cillian St
- 113 Cillian St
- 367 Alyssa Landing Dr Unit Homesite 56
- 341 Alyssa Landing Dr Unit Homesite 76
- 344 Alyssa Landing Dr Unit Homesite 78
- 342 Alyssa Landing Dr Unit Homesite 79
- 340 Alyssa Landing Dr Unit Homesite 80
- 335 Alyssa Landing Dr Unit Homesite 73
- 212 Donemere Way
- 217 Green Pasture Rd
- 11 Snowy Ct
- 122 Barred Owl Dr
- 118 Mitford Way
- 116 Bruinen Dr
- 114 Bruinen Dr
- 139 Hughes St
- 149 Bruinen Dr
- 100 Bruinen Dr
- 300 Anduin Way
