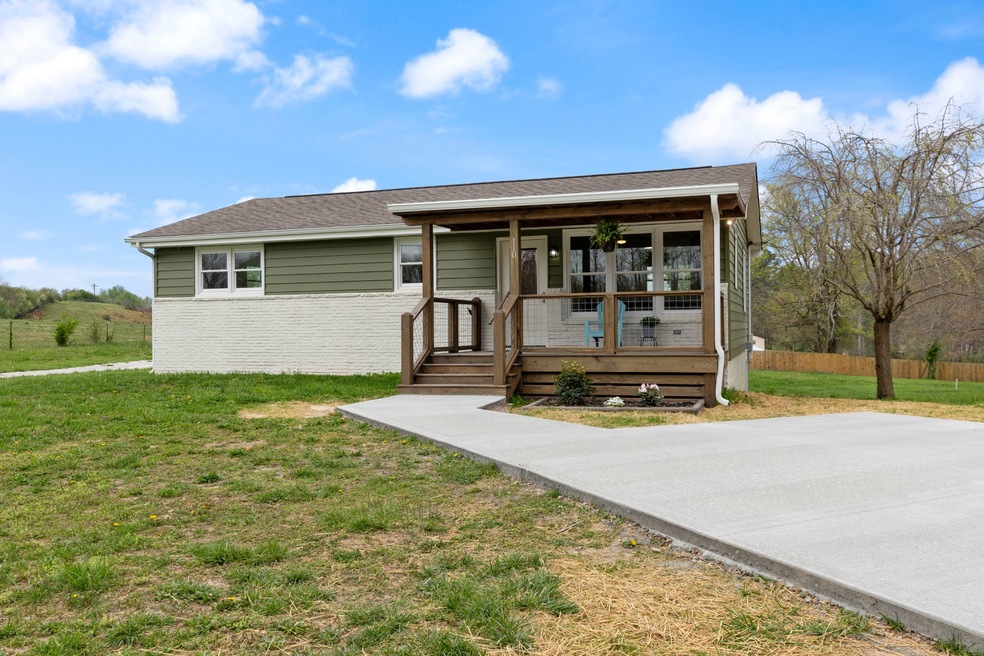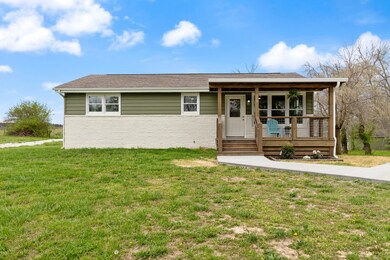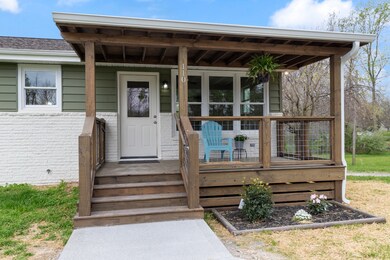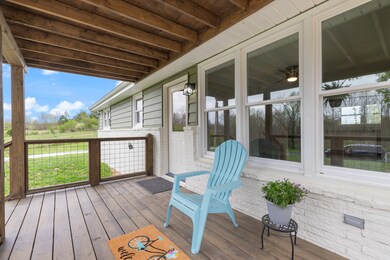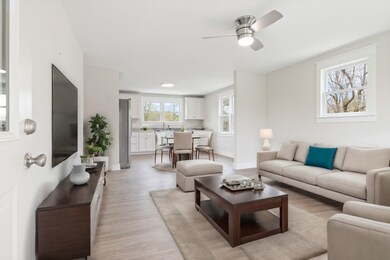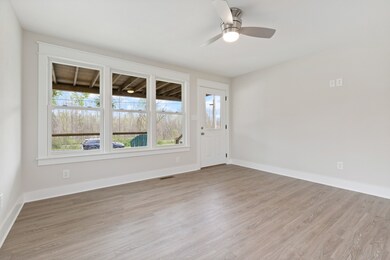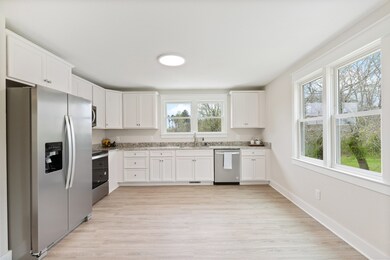
110 Kaiser Cir Dickson, TN 37055
Highlights
- 1.03 Acre Lot
- 2 Car Attached Garage
- Central Heating
- No HOA
- Cooling Available
- Level Lot
About This Home
As of June 2024Seller offering 3% towards closing costs and buy down. Starting interest rate of 3.75% with preferred lender (based on qualifications). Charming, fully renovated home on a quiet dead-end street. Fresh paint and LVP throughout. New cabinets, counters and appliances. All new bathrooms. Spacious bedrooms, 2 bedrooms on the main level with 2 full baths, and 1 bedroom in the basement with another full bath. Primary bedroom has 2 closets and a sitting area along with a spacious walk in shower and double sinks in attached bathroom. Enjoy a large basement den and a massive 800 sq ft heated/cooled garage attached. Situated on just over an acre, this property offers ample space and privacy.
Last Agent to Sell the Property
Realty Executives Hometown Living Brokerage Phone: 6152686213 License #324836 Listed on: 03/12/2024

Home Details
Home Type
- Single Family
Est. Annual Taxes
- $1,267
Year Built
- Built in 1974
Lot Details
- 1.03 Acre Lot
- Level Lot
Parking
- 2 Car Attached Garage
Home Design
- Brick Exterior Construction
Interior Spaces
- Property has 2 Levels
- Laminate Flooring
- Finished Basement
Kitchen
- Microwave
- Dishwasher
Bedrooms and Bathrooms
- 3 Bedrooms | 2 Main Level Bedrooms
- 3 Full Bathrooms
Schools
- Oakmont Elementary School
- Burns Middle School
- Dickson County High School
Utilities
- Cooling Available
- Central Heating
- Septic Tank
Community Details
- No Home Owners Association
Listing and Financial Details
- Assessor Parcel Number 129 04901 000
Ownership History
Purchase Details
Home Financials for this Owner
Home Financials are based on the most recent Mortgage that was taken out on this home.Purchase Details
Purchase Details
Home Financials for this Owner
Home Financials are based on the most recent Mortgage that was taken out on this home.Purchase Details
Home Financials for this Owner
Home Financials are based on the most recent Mortgage that was taken out on this home.Purchase Details
Purchase Details
Similar Homes in the area
Home Values in the Area
Average Home Value in this Area
Purchase History
| Date | Type | Sale Price | Title Company |
|---|---|---|---|
| Warranty Deed | $425,000 | Hywater Title | |
| Warranty Deed | $135,000 | Tennessee Title | |
| Warranty Deed | $27,678 | -- | |
| Quit Claim Deed | -- | -- | |
| Deed | $20,007 | -- | |
| Deed | -- | -- |
Mortgage History
| Date | Status | Loan Amount | Loan Type |
|---|---|---|---|
| Open | $425,000 | New Conventional | |
| Previous Owner | $37,407 | Commercial | |
| Previous Owner | $103,000 | Commercial | |
| Previous Owner | $100,530 | No Value Available |
Property History
| Date | Event | Price | Change | Sq Ft Price |
|---|---|---|---|---|
| 06/13/2024 06/13/24 | Sold | $425,000 | 0.0% | $221 / Sq Ft |
| 04/07/2024 04/07/24 | Pending | -- | -- | -- |
| 04/02/2024 04/02/24 | Price Changed | $425,000 | -1.2% | $221 / Sq Ft |
| 03/26/2024 03/26/24 | Price Changed | $430,000 | -1.1% | $224 / Sq Ft |
| 03/12/2024 03/12/24 | For Sale | $435,000 | -- | $227 / Sq Ft |
Tax History Compared to Growth
Tax History
| Year | Tax Paid | Tax Assessment Tax Assessment Total Assessment is a certain percentage of the fair market value that is determined by local assessors to be the total taxable value of land and additions on the property. | Land | Improvement |
|---|---|---|---|---|
| 2024 | $1,267 | $74,550 | $14,350 | $60,200 |
| 2023 | $1,267 | $40,550 | $5,625 | $34,925 |
| 2022 | $1,267 | $40,550 | $5,625 | $34,925 |
| 2021 | $1,267 | $40,550 | $5,625 | $34,925 |
| 2020 | $1,267 | $40,550 | $5,625 | $34,925 |
| 2019 | $1,267 | $40,550 | $5,625 | $34,925 |
| 2018 | $991 | $27,150 | $4,950 | $22,200 |
| 2017 | $956 | $27,150 | $4,950 | $22,200 |
| 2016 | $956 | $26,200 | $4,950 | $21,250 |
| 2015 | $880 | $22,675 | $4,950 | $17,725 |
| 2014 | $880 | $22,675 | $4,950 | $17,725 |
Agents Affiliated with this Home
-
Amanda Anderson

Seller's Agent in 2024
Amanda Anderson
Realty Executives Hometown Living
(615) 802-2000
30 in this area
124 Total Sales
-
Preslee Walker
P
Seller Co-Listing Agent in 2024
Preslee Walker
Blue Door Realty Group
(615) 977-2173
1 in this area
1 Total Sale
-
Renea Veach

Buyer's Agent in 2024
Renea Veach
Realty Executives Hometown Living
(615) 686-8813
15 in this area
35 Total Sales
Map
Source: Realtracs
MLS Number: 2629250
APN: 129-049.01
- 405 Kaiser Rd
- 109 Robin Hood Rd
- 128 Robin Hood Rd
- 320 Black Rd
- 1371 Pomona Rd
- 0 Hogan Rd
- 108 Short St
- 411 Barbaro Ct
- 634 Whirlaway Dr
- 614 Whirlaway Dr
- 503 Whirlaway Ct
- 507 Whirlaway Ct
- 208 Wyburn Place
- 1050 Garton Rd
- 186 Gaskins Rd
- 1529 W Grab Creek Rd
- 1372 Tidwell Switch Rd
- 0 Turkey Creek Rd Unit RTC2887277
- 0 Turkey Creek Rd Unit RTC2887270
- 0 Turkey Creek Rd Unit RTC2887268
