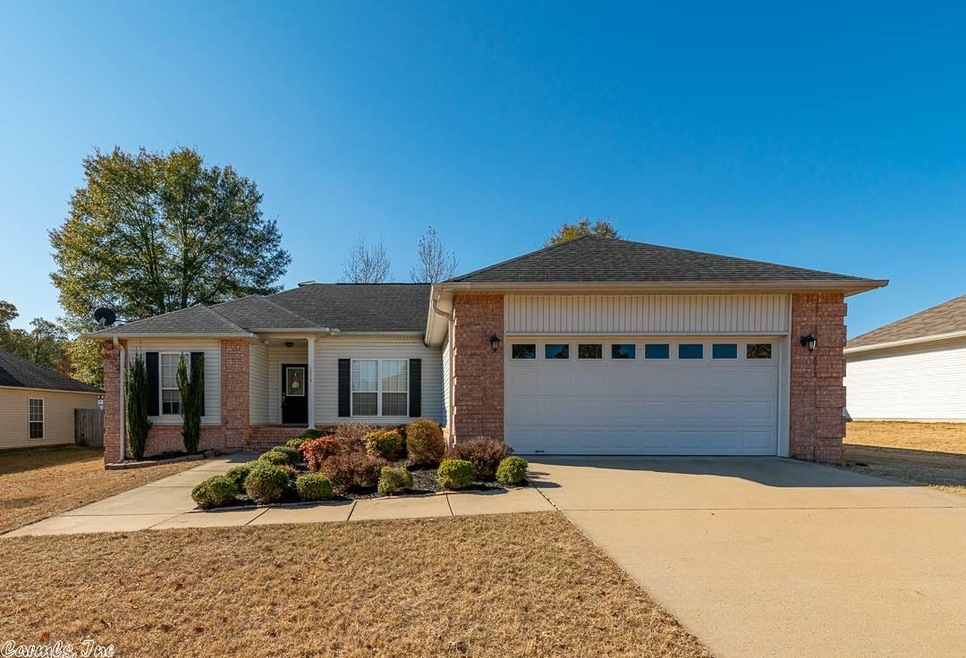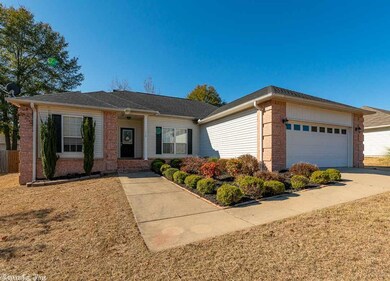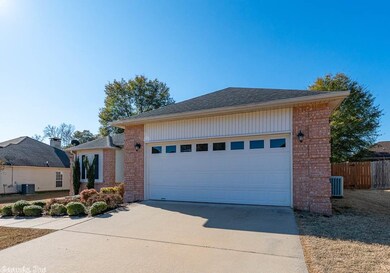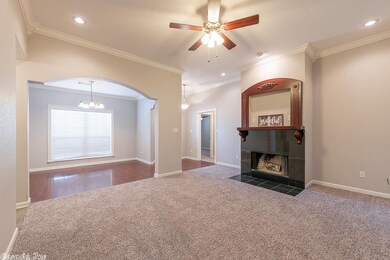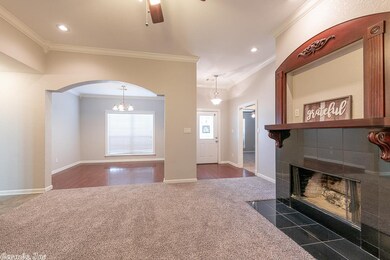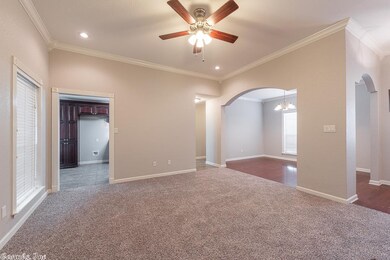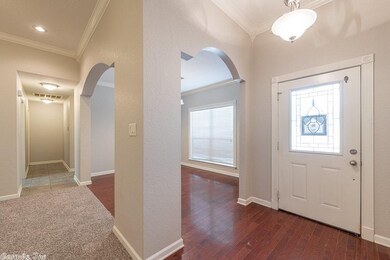
110 Kee Cove Benton, AR 72015
Estimated Value: $225,943 - $230,000
Highlights
- Deck
- Wooded Lot
- Wood Flooring
- Harmony Grove Middle School Rated A-
- Traditional Architecture
- Formal Dining Room
About This Home
As of February 2020Beautiful 3 bed 2 bath home. This lovely home features crown molding, tile, hardwoods, granite tile fireplace face, split bedroom plan, large master bath with his & hers closets, deck will be stained asap, privacy fenced back yard, 12 x 12 storage building, stainless appliances. Tile in Kitchen, Hall, Laundry Area, Baths. Hardwood in Formal Dining and Foyer Area. 9 ft ceiling in Living Room. This home is super clean and move in ready!
Last Listed By
Jenni Rowell
Charlotte John Company Listed on: 11/16/2019
Home Details
Home Type
- Single Family
Est. Annual Taxes
- $1,306
Year Built
- Built in 2007
Lot Details
- Wood Fence
- Level Lot
- Wooded Lot
Home Design
- Traditional Architecture
- Slab Foundation
- Architectural Shingle Roof
- Metal Siding
Interior Spaces
- 1,687 Sq Ft Home
- 1-Story Property
- Ceiling Fan
- Wood Burning Fireplace
- Formal Dining Room
- Fire and Smoke Detector
Kitchen
- Stove
- Microwave
- Dishwasher
Flooring
- Wood
- Carpet
- Tile
Bedrooms and Bathrooms
- 3 Bedrooms
- Walk-In Closet
- 2 Full Bathrooms
Laundry
- Laundry Room
- Washer Hookup
Parking
- 2 Car Garage
- Automatic Garage Door Opener
Outdoor Features
- Deck
Utilities
- Central Heating and Cooling System
- Gas Water Heater
Ownership History
Purchase Details
Home Financials for this Owner
Home Financials are based on the most recent Mortgage that was taken out on this home.Purchase Details
Home Financials for this Owner
Home Financials are based on the most recent Mortgage that was taken out on this home.Purchase Details
Home Financials for this Owner
Home Financials are based on the most recent Mortgage that was taken out on this home.Purchase Details
Home Financials for this Owner
Home Financials are based on the most recent Mortgage that was taken out on this home.Purchase Details
Home Financials for this Owner
Home Financials are based on the most recent Mortgage that was taken out on this home.Purchase Details
Home Financials for this Owner
Home Financials are based on the most recent Mortgage that was taken out on this home.Purchase Details
Home Financials for this Owner
Home Financials are based on the most recent Mortgage that was taken out on this home.Similar Homes in Benton, AR
Home Values in the Area
Average Home Value in this Area
Purchase History
| Date | Buyer | Sale Price | Title Company |
|---|---|---|---|
| Jewell Leah Sturm | $150,000 | Pulaski County Title | |
| Bjr Group Inc | $125,000 | None Available | |
| Dearing | $129,500 | -- | |
| Dearing | $129,500 | -- | |
| Adams James A | $138,000 | -- | |
| Spurgeon Sherry A | $138,000 | -- | |
| Sanders Homes Inc | $14,000 | None Available | |
| Spurgeon Sherry A | $138,000 | -- | |
| Sanders Home Inc | -- | -- |
Mortgage History
| Date | Status | Borrower | Loan Amount |
|---|---|---|---|
| Open | Jewell Leah Sturm | $147,283 | |
| Closed | Sturm Jewell Leah | $10,000 | |
| Previous Owner | Bjr Group Inc | $128,000 | |
| Previous Owner | Dearing | $137,244 | |
| Previous Owner | Adams James A | $110,300 | |
| Previous Owner | Spurgeon Sherry A | $111,000 | |
| Previous Owner | Spurgeon Sherry A | $107,200 | |
| Previous Owner | Spurgeon Sherry A | $107,200 |
Property History
| Date | Event | Price | Change | Sq Ft Price |
|---|---|---|---|---|
| 02/24/2020 02/24/20 | Sold | $150,000 | -3.2% | $89 / Sq Ft |
| 12/03/2019 12/03/19 | Price Changed | $154,900 | -1.9% | $92 / Sq Ft |
| 11/26/2019 11/26/19 | Price Changed | $157,900 | -1.3% | $94 / Sq Ft |
| 11/16/2019 11/16/19 | For Sale | $159,900 | -- | $95 / Sq Ft |
Tax History Compared to Growth
Tax History
| Year | Tax Paid | Tax Assessment Tax Assessment Total Assessment is a certain percentage of the fair market value that is determined by local assessors to be the total taxable value of land and additions on the property. | Land | Improvement |
|---|---|---|---|---|
| 2024 | $1,905 | $34,907 | $6,160 | $28,747 |
| 2023 | $1,484 | $34,907 | $6,160 | $28,747 |
| 2022 | $1,447 | $34,907 | $6,160 | $28,747 |
| 2021 | $1,363 | $29,310 | $4,400 | $24,910 |
| 2020 | $1,363 | $29,310 | $4,400 | $24,910 |
| 2019 | $1,281 | $29,310 | $4,400 | $24,910 |
| 2018 | $1,306 | $29,310 | $4,400 | $24,910 |
| 2017 | $1,306 | $29,310 | $4,400 | $24,910 |
| 2016 | $1,595 | $28,230 | $4,400 | $23,830 |
| 2015 | $1,595 | $28,230 | $4,400 | $23,830 |
| 2014 | $1,245 | $0 | $0 | $0 |
Agents Affiliated with this Home
-

Seller's Agent in 2020
Jenni Rowell
Charlotte John Company
-
Tamekka Williams

Buyer's Agent in 2020
Tamekka Williams
Start To Finish Realty
(501) 749-9290
62 Total Sales
Map
Source: Cooperative Arkansas REALTORS® MLS
MLS Number: 19036651
APN: 860-02250-020
- 114 Kee Cove
- 513 Saint Charles Ct
- 508 Saint Charles Ct
- 811 Troutman Rd
- 810 Troutman Rd
- 323 Lamplighter Dr
- 000 Opitz Rd
- tbd S Taft St
- 109 E Chaney
- 1313 Madeline Cir
- 114 Hayes Haskell St
- 1325 Pine Dr
- 401 Aden Ave
- 1171 Tulip St
- 1173 Tulip St
- 1173 Tulip Haskell St
- 221 Iris St
- 5086 Oklahoma Inn Rd
- Lot 6 Oilwell Rd
- 124 Harmony Village Dr
- 110 Kee Cove
- 108 Kee Cove
- 112 Kee Cove
- 0 Kee Cove Unit 10365412
- 0 Kee Cove Unit 10376181
- 0 Kee Cove Unit 10378424
- 0 Kee Cove Unit 10378423
- 0 Kee Cove Unit 10402326
- 0 Kee Cove Unit 16007679
- 0 Kee Cove Unit 21035364
- 0 Kee Cove Unit 21006727
- 0 Kee Cove Unit 20038281
- 0 Kee Cove Unit 17001343
- 0 Kee Cove Unit 19036651
- 0 Kee Cove Unit 19008098
- 0 Kee Cove Unit 18022457
- 0 Kee Cove Unit 18017746
- 0 Kee Cove Unit 18016427
- 0 Kee Cove Unit 18010756
- 307 Queen Elizabeth Dr
