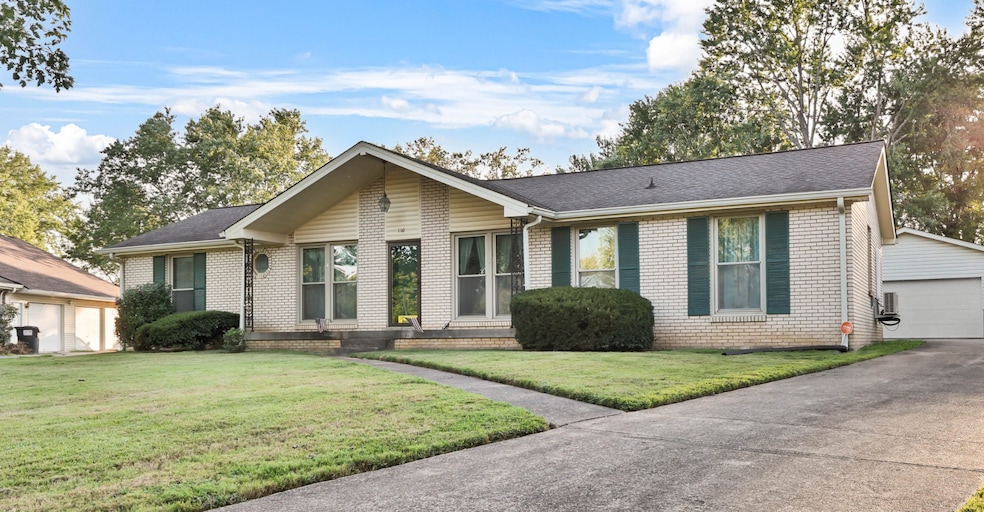
110 Kimbrough Ct Clarksville, TN 37043
Estimated payment $1,674/month
Highlights
- No HOA
- Porch
- Patio
- Rossview Middle School Rated A-
- Cooling Available
- Home Security System
About This Home
Don’t miss this opportunity to acquire an all brick, single level home with great bones in a great location. This 3BR/2BA ranch located in a quiet, established neighborhood was built in the early 1970's. The floor plan includes a large living room, an eat-in kitchen with ample storage and a bonus room. All bedrooms are well-sized, and the primary suite includes a private bath. Large screened patio overlooks a backyard perfect for gardening, play, or outdoor entertaining. A detached two-car garage, two additional sheds, and covered boat parking provide tons of storage space. Generac generator keeps the lights on even when the power is out. Ideal for investors, flippers, or homeowners ready to roll up their sleeves and create something special.
Listing Agent
Keller Williams Realty Clarksville Brokerage Phone: 9318023030 License # 312351 Listed on: 08/26/2025

Home Details
Home Type
- Single Family
Est. Annual Taxes
- $2,147
Year Built
- Built in 1972
Lot Details
- 0.47 Acre Lot
- Back Yard Fenced
- Level Lot
Parking
- 2 Car Garage
Home Design
- Brick Exterior Construction
- Shingle Roof
Interior Spaces
- 1,700 Sq Ft Home
- Property has 1 Level
- Ceiling Fan
- Crawl Space
Kitchen
- Microwave
- Dishwasher
Flooring
- Carpet
- Tile
Bedrooms and Bathrooms
- 3 Main Level Bedrooms
- 2 Full Bathrooms
Home Security
- Home Security System
- Fire and Smoke Detector
Outdoor Features
- Patio
- Porch
Schools
- Moore Elementary School
- Rossview Middle School
- Rossview High School
Utilities
- Cooling Available
- Central Heating
- Heating System Uses Natural Gas
- High Speed Internet
- Cable TV Available
Community Details
- No Home Owners Association
- Belmont Subdivision
Listing and Financial Details
- Tax Lot 10
- Assessor Parcel Number 063065L B 02800 00011065L
Map
Home Values in the Area
Average Home Value in this Area
Tax History
| Year | Tax Paid | Tax Assessment Tax Assessment Total Assessment is a certain percentage of the fair market value that is determined by local assessors to be the total taxable value of land and additions on the property. | Land | Improvement |
|---|---|---|---|---|
| 2024 | $3,041 | $72,050 | $0 | $0 |
| 2023 | $1,751 | $41,500 | $0 | $0 |
| 2022 | $1,751 | $41,500 | $0 | $0 |
| 2021 | $1,751 | $41,525 | $0 | $0 |
| 2020 | $1,670 | $41,525 | $0 | $0 |
| 2019 | $1,670 | $41,525 | $0 | $0 |
| 2018 | $1,501 | $22,775 | $0 | $0 |
| 2017 | $432 | $34,825 | $0 | $0 |
| 2016 | $1,069 | $34,825 | $0 | $0 |
| 2015 | $1,070 | $34,850 | $0 | $0 |
| 2014 | $1,449 | $34,850 | $0 | $0 |
| 2013 | $1,406 | $32,100 | $0 | $0 |
Property History
| Date | Event | Price | Change | Sq Ft Price |
|---|---|---|---|---|
| 08/26/2025 08/26/25 | For Sale | $275,000 | -- | $162 / Sq Ft |
Purchase History
| Date | Type | Sale Price | Title Company |
|---|---|---|---|
| Deed | $88,000 | -- | |
| Deed | $71,950 | -- |
Mortgage History
| Date | Status | Loan Amount | Loan Type |
|---|---|---|---|
| Open | $97,500 | New Conventional |
Similar Homes in Clarksville, TN
Source: Realtracs
MLS Number: 2981162
APN: 065L-B-028.00
- 246 Clearview Dr
- 303 Hilldale Ln
- 2027 Montgomery Pkwy
- 224 Clearview Dr
- 460 Seven Springs Rd
- 200 Kingswood Dr
- 1944 Norwood Trail
- 313 Fairway Dr
- 419 Country Club Ct
- 222 E Meadow Cir
- 136 Kingswood Dr
- 225 Med Park Dr
- 2172 Memorial Dr Unit C3
- 2172 Allendale Dr
- 11 Magnolia Square
- 405 Fabian Place
- 2281 Dewitt Dr
- 124 Ussery Rd
- 1853 Madison St Unit 12
- 4 Thayer Ln
- 318 Kimbrough Rd
- 219 Med Park Dr Unit 6
- 120 Malibu Dr
- 319 Kingswood Ct
- 2160 Allendale Dr
- 110 Medical Ct Unit 8
- 1897 Madison St
- 2190 Memorial Dr
- 2191 Memorial Dr
- 1870 Memorial Dr
- 456 Pond Apple Rd Unit 6
- 1749 Memorial Dr
- 1715 Valley Rd
- 309 Longshadow Trail Unit B
- 21 Proctor Dr Unit 1
- 425 Alma Ln Unit D
- 408 Via Dr
- 474 Circle Dr
- 427 Circle Dr Unit B
- 518 Foxglove Ln






