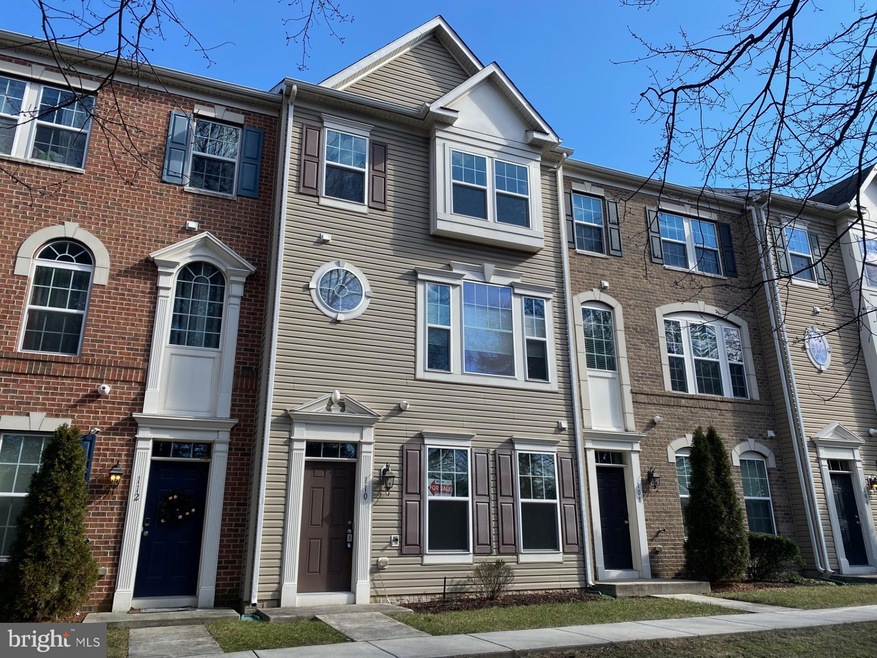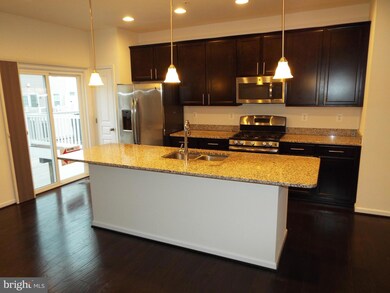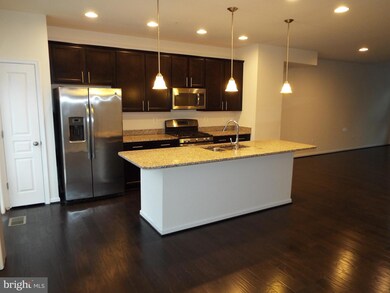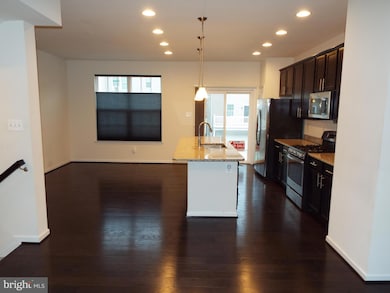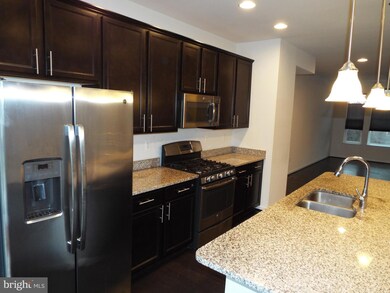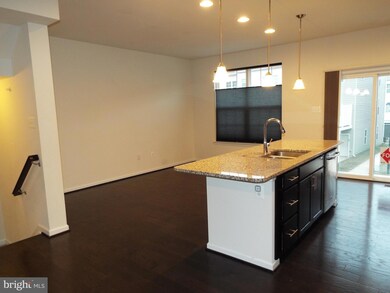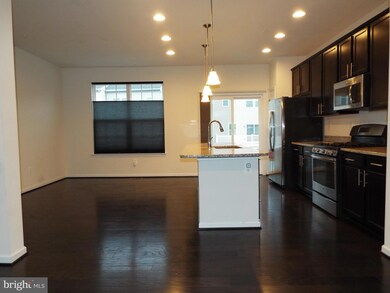
110 Kindred Way Glen Burnie, MD 21061
Highlights
- Open Floorplan
- Wood Flooring
- Upgraded Countertops
- Colonial Architecture
- Main Floor Bedroom
- Breakfast Room
About This Home
As of March 2025Come see this lovely home featuring the rare 4 bedroom floor plan. Entry level features a bedroom with full private bath that could be a in-law suite or home office. Two car garage that features a electric car hard wire outlet and a Smart MyQ garage door for easy access and safety for package deliveries. Main level features a open floor plan with rich hardwood flooring, kitchen with a huge granite countertops island, gas cooking, 42" cabinets and Stainless Steel appliance package. Open to a dining area, breakfast nook and spacious living room. A private powder room finishes the main level. The upper bedroom level features the laundry room with W&D, 3 bedrooms and two baths. The primary bedroom offers a walk-in closet and luxury bath with soaking tub, seperate shower & double vanity. Community totlot & HOA covers snow removal and all landscaping. Great location! Close to NSA, Ft. Meade, Annaplois, Baltimore and 10 minutes from BWI Airport.
Last Agent to Sell the Property
RE/MAX Advantage Realty License #529829 Listed on: 12/02/2024

Townhouse Details
Home Type
- Townhome
Est. Annual Taxes
- $4,094
Year Built
- Built in 2015
HOA Fees
- $73 Monthly HOA Fees
Parking
- 2 Car Attached Garage
- Rear-Facing Garage
- Unassigned Parking
Home Design
- Colonial Architecture
- Slab Foundation
- Vinyl Siding
Interior Spaces
- 2,068 Sq Ft Home
- Property has 3 Levels
- Open Floorplan
- Ceiling Fan
- Recessed Lighting
- Sliding Windows
- French Doors
- Sliding Doors
- Entrance Foyer
- Living Room
- Dining Room
Kitchen
- Breakfast Room
- Eat-In Kitchen
- Gas Oven or Range
- Stove
- Built-In Microwave
- Ice Maker
- Dishwasher
- Stainless Steel Appliances
- Kitchen Island
- Upgraded Countertops
- Disposal
Flooring
- Wood
- Carpet
Bedrooms and Bathrooms
- Main Floor Bedroom
- En-Suite Primary Bedroom
- En-Suite Bathroom
- Soaking Tub
Laundry
- Laundry on upper level
- Dryer
- Washer
Home Security
Utilities
- Forced Air Heating and Cooling System
- Vented Exhaust Fan
- Water Dispenser
- Electric Water Heater
- Cable TV Available
Additional Features
- Level Entry For Accessibility
- 1,300 Sq Ft Lot
Listing and Financial Details
- Tax Lot 32
- Assessor Parcel Number 020367490237356
Community Details
Overview
- Association fees include common area maintenance, lawn maintenance, snow removal
- Red Oak Crossing HOA
- Built by Ryland Homes
- Red Oak Crossing Subdivision, Exeter Floorplan
- Property Manager
Recreation
- Community Playground
Additional Features
- Common Area
- Fire Sprinkler System
Ownership History
Purchase Details
Home Financials for this Owner
Home Financials are based on the most recent Mortgage that was taken out on this home.Purchase Details
Home Financials for this Owner
Home Financials are based on the most recent Mortgage that was taken out on this home.Similar Homes in Glen Burnie, MD
Home Values in the Area
Average Home Value in this Area
Purchase History
| Date | Type | Sale Price | Title Company |
|---|---|---|---|
| Deed | $447,000 | Cardinal Title Group | |
| Deed | $447,000 | Cardinal Title Group | |
| Deed | $302,490 | First American Title Ins Co |
Mortgage History
| Date | Status | Loan Amount | Loan Type |
|---|---|---|---|
| Open | $21,945 | No Value Available | |
| Closed | $21,945 | No Value Available | |
| Open | $438,903 | FHA | |
| Closed | $438,903 | FHA | |
| Previous Owner | $27,038 | FHA | |
| Previous Owner | $283,475 | FHA | |
| Previous Owner | $292,084 | FHA | |
| Previous Owner | $297,010 | FHA |
Property History
| Date | Event | Price | Change | Sq Ft Price |
|---|---|---|---|---|
| 03/12/2025 03/12/25 | Sold | $447,000 | 0.0% | $216 / Sq Ft |
| 02/12/2025 02/12/25 | Pending | -- | -- | -- |
| 01/15/2025 01/15/25 | Price Changed | $447,000 | -0.7% | $216 / Sq Ft |
| 12/02/2024 12/02/24 | For Sale | $450,000 | -- | $218 / Sq Ft |
Tax History Compared to Growth
Tax History
| Year | Tax Paid | Tax Assessment Tax Assessment Total Assessment is a certain percentage of the fair market value that is determined by local assessors to be the total taxable value of land and additions on the property. | Land | Improvement |
|---|---|---|---|---|
| 2024 | $3,977 | $339,200 | $0 | $0 |
| 2023 | $3,863 | $323,700 | $0 | $0 |
| 2022 | $3,599 | $308,200 | $90,000 | $218,200 |
| 2021 | $7,096 | $303,267 | $0 | $0 |
| 2020 | $3,458 | $298,333 | $0 | $0 |
| 2019 | $3,410 | $293,400 | $90,000 | $203,400 |
| 2018 | $2,975 | $293,400 | $90,000 | $203,400 |
| 2017 | $3,322 | $293,400 | $0 | $0 |
| 2016 | -- | $299,200 | $0 | $0 |
| 2015 | -- | $7,000 | $0 | $0 |
| 2014 | -- | $7,000 | $0 | $0 |
Agents Affiliated with this Home
-
Mike Spurgeon

Seller's Agent in 2025
Mike Spurgeon
RE/MAX
(443) 277-6346
7 in this area
60 Total Sales
-
Lamar Woods

Buyer's Agent in 2025
Lamar Woods
Samson Properties
(202) 981-3720
1 in this area
11 Total Sales
Map
Source: Bright MLS
MLS Number: MDAA2099592
APN: 03-674-90237356
- 271 Truck Farm Dr
- 1324 Ray Ln
- 1480 Braden Loop
- 304A Montfield Ln
- 7685 Quarterfield Rd
- 107 Main Ave SW
- 316 Washington Blvd
- 718 Delmar Ave
- 312 Washington Blvd
- 552 Elizabeth Ln
- 322 Washington Blvd
- 418 Rose Ave
- 1000 Cayer Dr
- 113 Ridgely Rd
- 226 Saint James Dr
- 705 Mayo Rd
- 116 5th Ave SE
- 524 Munroe Cir
- 522 Munroe Cir
- 408 Padfield Blvd
