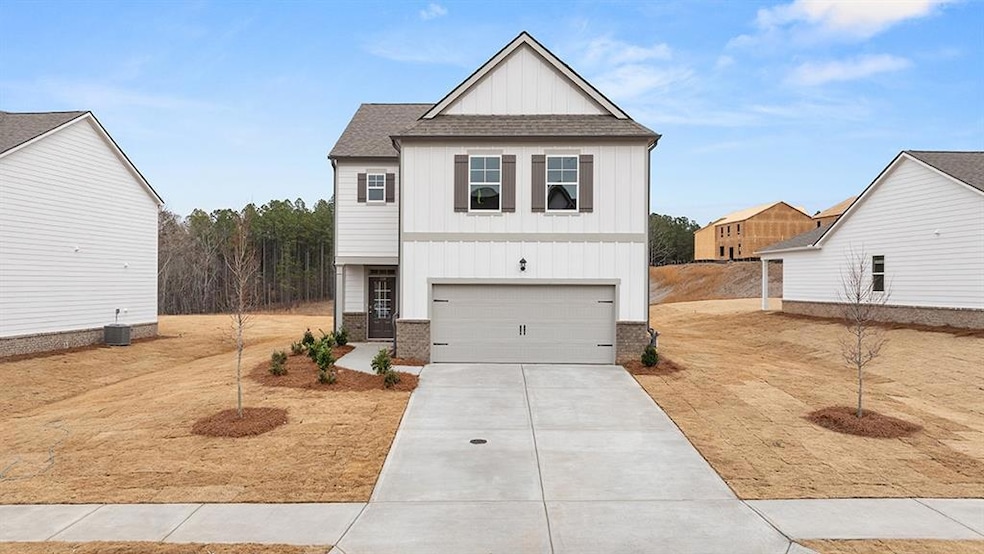110 Landsdowne Cartersville, GA 30120
Highlights
- Deck
- Oversized primary bedroom
- Window or Skylight in Bathroom
- Wooded Lot
- Traditional Architecture
- Great Room
About This Home
This house is almost brand new and located in Carter Grove subdivision. Beautiful neighborhood welcomes you home and house is ready to move in with new washer/dryer and refrigerator. Open concept kitchen with great room is wonderful for family entertaining and rear view is outstanding. Wooded and private backyard is so nice that you must see it. Nice size 4 bedrooms upstairs and open floor plans that are ideal for gathering and entertaining. One of the standout features in Carter Grove is it’s Cartersville Primary School. You’ll have peace of mind knowing your children are attending the A-rated Cartersville School System, known for excellence. Also, Woodland Hills Golf Course. This peaceful 18-hole golf course, with multiple levels of memberships, is a short golf cart ride away from your three-car garage. The easy-access golf lifestyle you’ve always dreamed of is right at your fingertips. Amenities incudes: Swimming Pool, Tennis Courts, Playground, Green Spaces and Ponds, Community Clubhouse and Cabana, Cartersville Primary School, and Woodland Hills Golf Course.
Home Details
Home Type
- Single Family
Year Built
- Built in 2025
Lot Details
- 4,356 Sq Ft Lot
- Property fronts a private road
- Landscaped
- Level Lot
- Cleared Lot
- Wooded Lot
- Back and Front Yard
Parking
- Attached Garage
Home Design
- Traditional Architecture
- Shingle Roof
- Cement Siding
Interior Spaces
- 2,174 Sq Ft Home
- 2-Story Property
- Ceiling height of 10 feet on the lower level
- Decorative Fireplace
- Double Pane Windows
- Entrance Foyer
- Great Room
- Breakfast Room
- Neighborhood Views
Kitchen
- Eat-In Kitchen
- Breakfast Bar
- Electric Oven
- Gas Cooktop
- Microwave
- Dishwasher
- Kitchen Island
- Solid Surface Countertops
- White Kitchen Cabinets
- Disposal
Flooring
- Carpet
- Laminate
Bedrooms and Bathrooms
- 4 Bedrooms
- Oversized primary bedroom
- Dual Vanity Sinks in Primary Bathroom
- Separate Shower in Primary Bathroom
- Window or Skylight in Bathroom
Laundry
- Laundry Room
- Laundry on upper level
- Dryer
- Washer
Home Security
- Carbon Monoxide Detectors
- Fire and Smoke Detector
Outdoor Features
- Deck
- Rain Gutters
Schools
- Cartersville Elementary And Middle School
- Cartersville High School
Utilities
- Central Heating and Cooling System
- Underground Utilities
- Electric Water Heater
- Phone Available
- Cable TV Available
Community Details
- Carter Grove Subdivision
Listing and Financial Details
- 12 Month Lease Term
Map
Source: First Multiple Listing Service (FMLS)
MLS Number: 7602070
- 3 Townes at the Stiles
- 3 Townes at the Stiles Unit 3
- 4 Pisgah Crossing
- 4 Pisgah Crossing Unit 4
- 531 Ozark Ln
- 523 Ozark Ln
- 112 Jackson Farm Rd
- 686 Sugar Valley Rd SW
- 85 Honeysuckle Dr SW
- 31 Weems Rd SW
- 101 Marion Dr
- 44 Willis Rd SW
- 39 Twin Oaks Ln SW
- 60 Oakbrook Dr SW
- 305 Burnt Hickory Rd SE
- 24 Franklin Dr
- 12 Franklin Dr
- 273 Burnt Hickory Rd SE
- 172 Marion Dr
- 53 Chimney Springs Dr SW
- 341 San Vito Way NW
- 21 Springmont Dr SW
- 15 Oakbrook Dr
- 25 Kelly Dr SW
- 111 Johnson Dr
- 106 Middlebrook Dr Unit ID1234841P
- 106 Middlebrook Dr
- 10 Jill Ln
- 10 Jill Ln Unit ID1234837P
- 31 Middleton Ct
- 31 Middleton Ct Unit ID1234830P
- 29 Middleton Ct Unit ID1234832P
- 29 Middleton Ct
- 69 Middlebrook Dr
- 39 Jim Ln SE
- 33 Skyline Dr SE
- 59 Howard Ave
- 38 Middlebrook Dr

