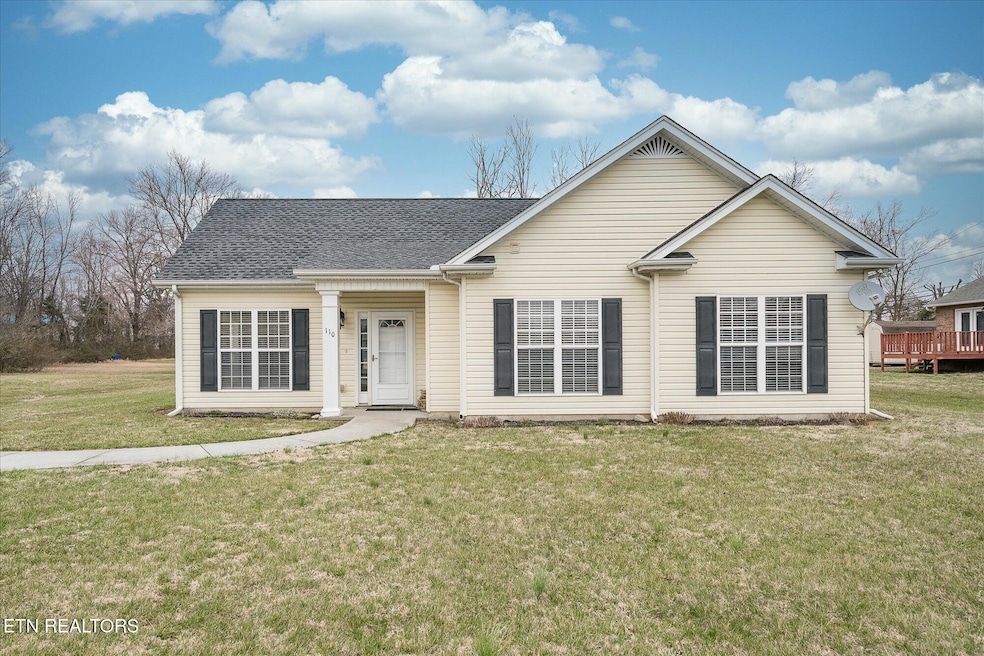
110 Lane Ave Cookeville, TN 38506
Highlights
- City View
- Traditional Architecture
- Corner Lot
- Algood Elementary School Rated A-
- Main Floor Primary Bedroom
- No HOA
About This Home
As of April 2025Move- in ready, main level living home right in the town of Algood. You have a cleared lot that is easy to maintain, as well as an outbuilding. Walking in you have vaulted ceilings that opens to the way in kitchen with access to the back patio. On the right wing of the home you have your 3 bedrooms and 2 bathrooms. The primary suite offers trey ceilings with a walk in closet. The roof is about 3 years old, HVAC 6 years old, and confident to town + Hwy 111! 13 month home warranty for peace of mind.
Last Agent to Sell the Property
Skender-Newton Realty License #272220 Listed on: 03/25/2025
Last Buyer's Agent
Shannon Maddle
American Way Real Estate Co. License #368057
Home Details
Home Type
- Single Family
Est. Annual Taxes
- $900
Year Built
- Built in 2008
Lot Details
- 0.33 Acre Lot
- Corner Lot
- Level Lot
Parking
- Parking Available
Home Design
- Traditional Architecture
- Frame Construction
- Vinyl Siding
Interior Spaces
- 1,258 Sq Ft Home
- Ceiling Fan
- Family Room
- Combination Kitchen and Dining Room
- Storage Room
- City Views
- Crawl Space
Kitchen
- Eat-In Kitchen
- Range
- Dishwasher
Flooring
- Carpet
- Laminate
Bedrooms and Bathrooms
- 3 Bedrooms
- Primary Bedroom on Main
- Walk-In Closet
- 2 Full Bathrooms
Laundry
- Laundry Room
- Washer and Dryer Hookup
Outdoor Features
- Patio
- Outdoor Storage
- Storage Shed
Schools
- Algood Elementary And Middle School
- Cookeville High School
Utilities
- Zoned Heating and Cooling System
- Heating unit installed on the ceiling
Community Details
- No Home Owners Association
- Herman Bean Division 3 Subdivision
Listing and Financial Details
- Assessor Parcel Number 041B A 019.01
Ownership History
Purchase Details
Home Financials for this Owner
Home Financials are based on the most recent Mortgage that was taken out on this home.Purchase Details
Home Financials for this Owner
Home Financials are based on the most recent Mortgage that was taken out on this home.Purchase Details
Home Financials for this Owner
Home Financials are based on the most recent Mortgage that was taken out on this home.Purchase Details
Similar Homes in Cookeville, TN
Home Values in the Area
Average Home Value in this Area
Purchase History
| Date | Type | Sale Price | Title Company |
|---|---|---|---|
| Warranty Deed | $245,000 | None Listed On Document | |
| Warranty Deed | $245,000 | None Listed On Document | |
| Deed | $110,000 | -- | |
| Deed | $12,720 | -- | |
| Warranty Deed | $9,500 | -- |
Mortgage History
| Date | Status | Loan Amount | Loan Type |
|---|---|---|---|
| Open | $240,562 | FHA | |
| Closed | $240,562 | FHA | |
| Previous Owner | $101,622 | VA | |
| Previous Owner | $110,000 | VA | |
| Previous Owner | $95,200 | No Value Available |
Property History
| Date | Event | Price | Change | Sq Ft Price |
|---|---|---|---|---|
| 04/16/2025 04/16/25 | Sold | $245,000 | +4.3% | $195 / Sq Ft |
| 03/25/2025 03/25/25 | Pending | -- | -- | -- |
| 03/25/2025 03/25/25 | For Sale | $234,929 | 0.0% | $187 / Sq Ft |
| 03/16/2025 03/16/25 | Pending | -- | -- | -- |
| 03/13/2025 03/13/25 | For Sale | $234,929 | -- | $187 / Sq Ft |
Tax History Compared to Growth
Tax History
| Year | Tax Paid | Tax Assessment Tax Assessment Total Assessment is a certain percentage of the fair market value that is determined by local assessors to be the total taxable value of land and additions on the property. | Land | Improvement |
|---|---|---|---|---|
| 2024 | $792 | $29,775 | $3,750 | $26,025 |
| 2023 | $792 | $29,775 | $3,750 | $26,025 |
| 2022 | $736 | $29,775 | $3,750 | $26,025 |
| 2021 | $844 | $29,775 | $3,750 | $26,025 |
| 2020 | $777 | $29,775 | $3,750 | $26,025 |
| 2019 | $894 | $26,550 | $3,750 | $22,800 |
| 2018 | $855 | $26,550 | $3,750 | $22,800 |
| 2017 | $855 | $26,550 | $3,750 | $22,800 |
| 2016 | $861 | $26,550 | $3,750 | $22,800 |
| 2015 | $881 | $26,550 | $3,750 | $22,800 |
| 2014 | $839 | $25,286 | $0 | $0 |
Agents Affiliated with this Home
-

Seller's Agent in 2025
Heather Skender-Newton
Skender-Newton Realty
(931) 261-9001
61 in this area
1,078 Total Sales
-
K
Seller Co-Listing Agent in 2025
Katy Farley
Skender-Newton Realty
(931) 255-0574
10 in this area
288 Total Sales
-
S
Buyer's Agent in 2025
Shannon Maddle
American Way Real Estate Co.
Map
Source: East Tennessee REALTORS® MLS
MLS Number: 1293131
APN: 041B-A-019.01
- 434 W Main St
- 146 Dry Valley Rd
- 114 Thompson Ln
- 164 W Wall St
- 251 Haven Ln
- 292 Williams Cir
- 146 Cooper Rd
- 159 2nd Ave S
- 301 Williams Cir
- 389 4th Ave N
- 372 Brookside Dr
- 153 Mccauley St
- Lot 3 & 4 Rd
- Lot 3&4 Suffolk Drive & Gibbons Rd
- 1625 Bobby Nichols Dr
- 1623 Bobby Nichols Dr
- 1643 Bobby Nichols Dr
- 250 E Main St
- 1805 Birdie Ct
- 2018 Reserve Dr






