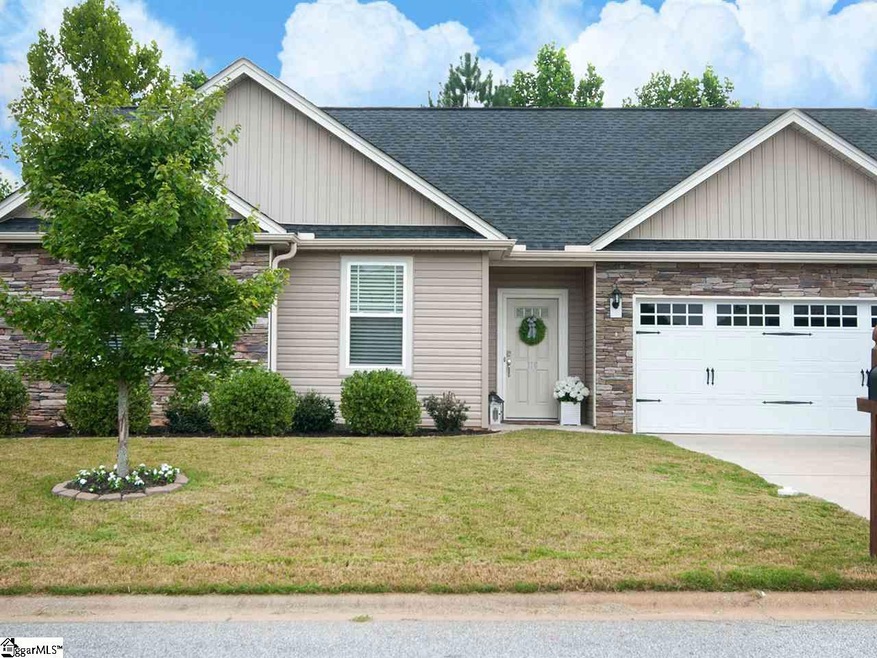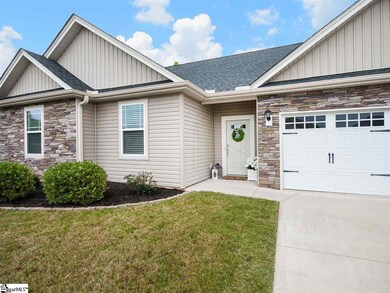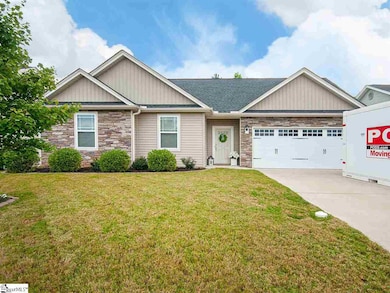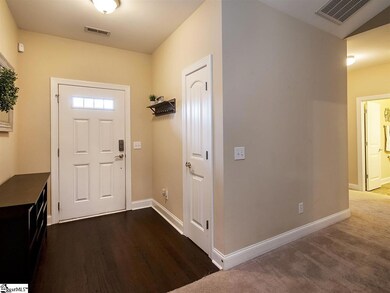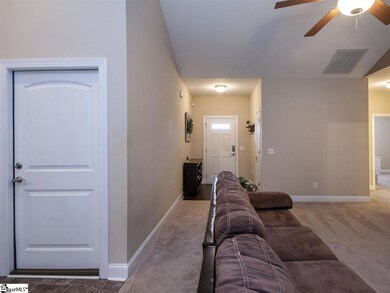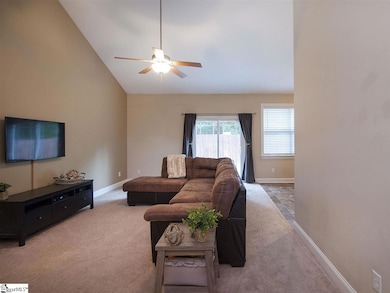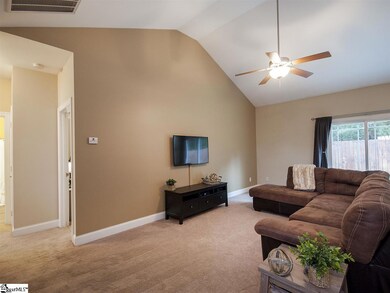
110 Lepore Ln Greenville, SC 29611
Highlights
- Open Floorplan
- Cathedral Ceiling
- Fenced Yard
- Craftsman Architecture
- Wood Flooring
- Thermal Windows
About This Home
As of October 2019The POD is in the driveway and these sellers are READY TO ROLL into their new home that’s almost ready! Lucky you, because this 3 bedroom / 2 bath cutie pie in Lenhardt Village is sparkling and priced to SELL! Whether you’re a first time home buyer, a downsizer, a power couple or a solo professional...this is that sweet and cozy home you’ve been searching for. The “Palmetto” model floor plan offers open, one-level living, ideal for a quiet night at home or a festive one entertaining family and friends. The hardwood foyer welcomes you into the spacious living room with vaulted ceiling that adjoins the dining area, kitchen (refrigerator conveys) and conveniently located laundry room. The large master bedroom features a trey ceiling and walk in closet. The en suite master bath has a double vanity, garden tub and shower. A freshly stained wooden fence and patio in the backyard provide the perfect spot for weeknight grilling or weekend relaxing. The heavily wooded area behind the fence provides the utmost in privacy. Conveniently located 10 minutes from Downtown Greenville and close to Furman & Travelers Rest, so hurry, hurry - this one WILL NOT last!
Last Agent to Sell the Property
Griffin Fine Real Estate License #94959 Listed on: 08/29/2019
Home Details
Home Type
- Single Family
Est. Annual Taxes
- $1,168
Year Built
- 2012
Lot Details
- 7,841 Sq Ft Lot
- Fenced Yard
- Level Lot
HOA Fees
- $21 Monthly HOA Fees
Home Design
- Craftsman Architecture
- Ranch Style House
- Slab Foundation
- Architectural Shingle Roof
- Vinyl Siding
- Stone Exterior Construction
Interior Spaces
- 1,327 Sq Ft Home
- 1,200-1,399 Sq Ft Home
- Open Floorplan
- Tray Ceiling
- Smooth Ceilings
- Cathedral Ceiling
- Ceiling Fan
- Thermal Windows
- Window Treatments
- Living Room
- Dining Room
- Fire and Smoke Detector
Kitchen
- Electric Oven
- Self-Cleaning Oven
- Free-Standing Electric Range
- Built-In Microwave
- Dishwasher
- Disposal
Flooring
- Wood
- Carpet
- Vinyl
Bedrooms and Bathrooms
- 3 Main Level Bedrooms
- Walk-In Closet
- 2 Full Bathrooms
- Dual Vanity Sinks in Primary Bathroom
- Bathtub with Shower
- Garden Bath
Laundry
- Laundry Room
- Laundry on main level
Attic
- Storage In Attic
- Pull Down Stairs to Attic
Parking
- 2 Car Attached Garage
- Garage Door Opener
Outdoor Features
- Patio
Utilities
- Forced Air Heating and Cooling System
- Underground Utilities
- Electric Water Heater
- Cable TV Available
Listing and Financial Details
- Tax Lot 81
Community Details
Overview
- Lendhart Village Hoa/864 729 3242 HOA
- Built by Carolina Home and Assoc
- Lenhardt Village Subdivision, Palmetto Floorplan
- Mandatory home owners association
Amenities
- Common Area
Ownership History
Purchase Details
Home Financials for this Owner
Home Financials are based on the most recent Mortgage that was taken out on this home.Purchase Details
Home Financials for this Owner
Home Financials are based on the most recent Mortgage that was taken out on this home.Purchase Details
Home Financials for this Owner
Home Financials are based on the most recent Mortgage that was taken out on this home.Purchase Details
Home Financials for this Owner
Home Financials are based on the most recent Mortgage that was taken out on this home.Similar Homes in Greenville, SC
Home Values in the Area
Average Home Value in this Area
Purchase History
| Date | Type | Sale Price | Title Company |
|---|---|---|---|
| Deed | $174,900 | None Available | |
| Deed | $124,200 | -- | |
| Deed | $114,600 | -- | |
| Deed | $30,000 | -- | |
| Deed | $155,000 | -- |
Mortgage History
| Date | Status | Loan Amount | Loan Type |
|---|---|---|---|
| Open | $176,900 | New Conventional | |
| Previous Owner | $121,950 | FHA | |
| Previous Owner | $114,500 | VA | |
| Previous Owner | $155,000 | New Conventional |
Property History
| Date | Event | Price | Change | Sq Ft Price |
|---|---|---|---|---|
| 07/16/2025 07/16/25 | Price Changed | $270,000 | -1.8% | $225 / Sq Ft |
| 06/26/2025 06/26/25 | For Sale | $275,000 | +57.2% | $229 / Sq Ft |
| 10/07/2019 10/07/19 | Sold | $174,900 | 0.0% | $146 / Sq Ft |
| 08/29/2019 08/29/19 | For Sale | $174,900 | -- | $146 / Sq Ft |
Tax History Compared to Growth
Tax History
| Year | Tax Paid | Tax Assessment Tax Assessment Total Assessment is a certain percentage of the fair market value that is determined by local assessors to be the total taxable value of land and additions on the property. | Land | Improvement |
|---|---|---|---|---|
| 2024 | $1,668 | $6,590 | $900 | $5,690 |
| 2023 | $1,668 | $6,590 | $900 | $5,690 |
| 2022 | $1,581 | $6,590 | $900 | $5,690 |
| 2021 | $1,554 | $6,590 | $900 | $5,690 |
| 2020 | $1,768 | $6,730 | $900 | $5,830 |
| 2019 | $1,243 | $4,460 | $720 | $3,740 |
| 2018 | $1,168 | $4,460 | $720 | $3,740 |
| 2017 | $1,170 | $4,460 | $720 | $3,740 |
| 2016 | $1,124 | $111,520 | $18,000 | $93,520 |
| 2015 | $1,118 | $111,520 | $18,000 | $93,520 |
| 2014 | $1,107 | $112,250 | $7,990 | $104,260 |
Agents Affiliated with this Home
-
ADAM TAYLOR

Seller's Agent in 2025
ADAM TAYLOR
Keller Williams Greenville Central
(864) 981-0222
4 in this area
350 Total Sales
-
Ronnetta Griffin

Seller's Agent in 2019
Ronnetta Griffin
Griffin Fine Real Estate
(864) 884-8369
65 Total Sales
-
Brooke Tyndall

Buyer's Agent in 2019
Brooke Tyndall
Allen Tate Company - Greer
(864) 704-7790
1 in this area
113 Total Sales
Map
Source: Greater Greenville Association of REALTORS®
MLS Number: 1400641
APN: B004.09-01-081.00
