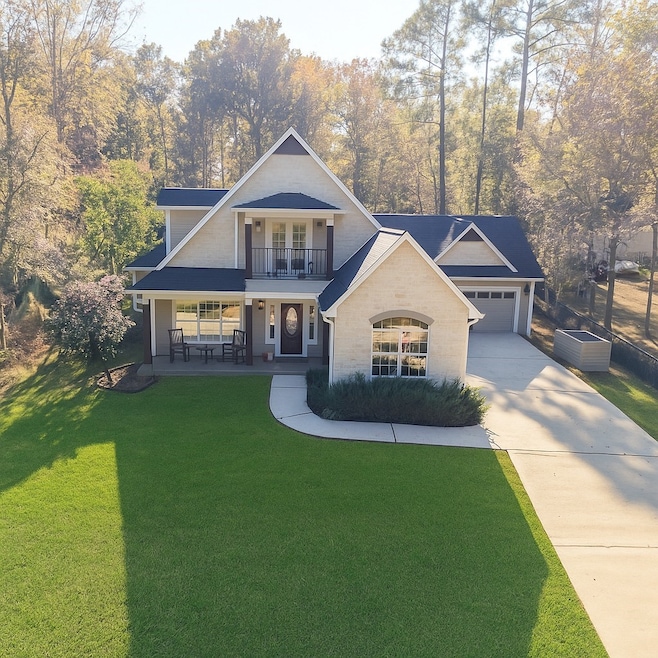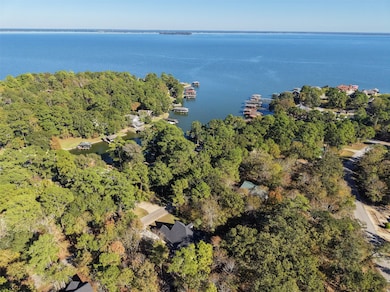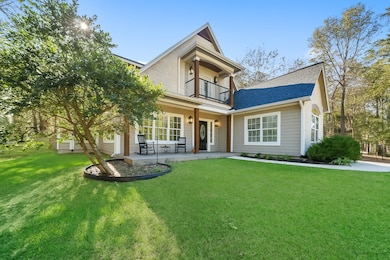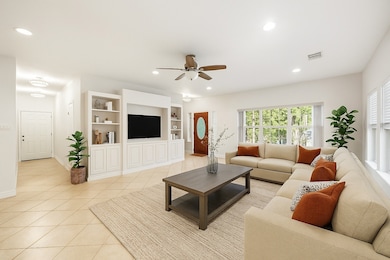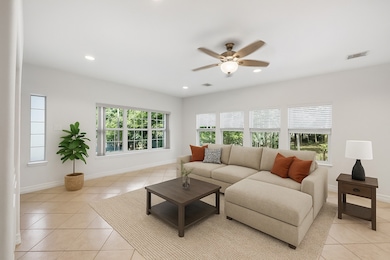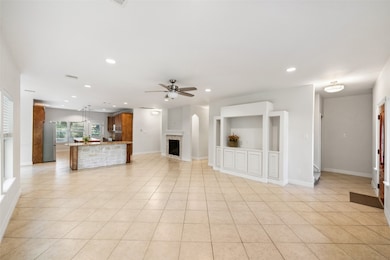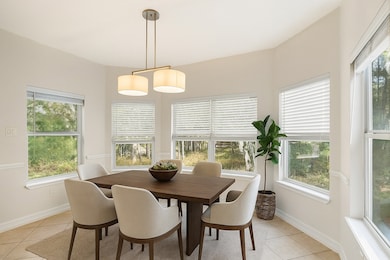110 Lords Cir Coldspring, TX 77331
Estimated payment $3,188/month
Highlights
- Marina
- Fitness Center
- Gated with Attendant
- Boat Ramp
- Tennis Courts
- Lake View
About This Home
Lake Livingston water-view home in Cape Royale. Features 4 beds, 3.5 baths, 2 car garage and an extended driveway. Exterior has Austin stone/Hardi exterior and wood trim. This home has an engineered foundation and is surrounded by 3 empty lots. Recent remodel (inside/out) Includes a new roof, new siding & 2 updated baths. Upgraded lighting plus abundant natural light from extra windows. Inviting open concept features spacious living room, cozy dining area and a fireplace. Kitchen was designed family meals and gatherings with a buffet bar, SS appliances, custom cabinets and a second island sink. Home includes two primary suites (one up/one down). Upstairs is also suitable as a game room. Relax on the large front porch or the upper balcony. Back porch is pre-plumbed for an outdoor kitchen. Short golf cart ride to the largest marina on Lake Livingston featuring a store and boat slip rentals for the new owners of this move in ready and completely remodeled custom lake home!
Home Details
Home Type
- Single Family
Est. Annual Taxes
- $5,059
Year Built
- Built in 2009
Lot Details
- 9,200 Sq Ft Lot
- Adjacent to Greenbelt
- Private Yard
HOA Fees
- $52 Monthly HOA Fees
Parking
- 2 Car Attached Garage
- Garage Door Opener
- Driveway
Home Design
- Traditional Architecture
- Slab Foundation
- Composition Roof
- Cement Siding
- Stone Siding
Interior Spaces
- 2,399 Sq Ft Home
- 2-Story Property
- High Ceiling
- Ceiling Fan
- Gas Log Fireplace
- Window Treatments
- Family Room Off Kitchen
- Living Room
- Dining Room
- Open Floorplan
- Utility Room
- Washer and Electric Dryer Hookup
- Lake Views
- Fire and Smoke Detector
Kitchen
- Breakfast Bar
- Electric Oven
- Electric Range
- Free-Standing Range
- Microwave
- Dishwasher
- Kitchen Island
- Granite Countertops
- Disposal
Flooring
- Carpet
- Tile
Bedrooms and Bathrooms
- 4 Bedrooms
- En-Suite Primary Bedroom
- Double Vanity
- Single Vanity
- Soaking Tub
- Bathtub with Shower
- Separate Shower
Eco-Friendly Details
- Energy-Efficient Thermostat
Outdoor Features
- Pond
- Tennis Courts
- Balcony
- Deck
- Covered Patio or Porch
Schools
- James Street Elementary School
- Lincoln Junior High School
- Coldspring-Oakhurst High School
Utilities
- Central Heating and Cooling System
- Programmable Thermostat
Community Details
Overview
- Association fees include clubhouse, common areas, recreation facilities
- Cape Royale Poa Association, Phone Number (936) 653-3233
- Cape Royale Imperial Estates Subdivision
Amenities
- Picnic Area
- Clubhouse
Recreation
- Boat Ramp
- Boat Dock
- Community Boat Slip
- Marina
- Tennis Courts
- Community Basketball Court
- Pickleball Courts
- Community Playground
- Fitness Center
- Community Pool
- Park
- Trails
Security
- Gated with Attendant
- Controlled Access
Map
Home Values in the Area
Average Home Value in this Area
Tax History
| Year | Tax Paid | Tax Assessment Tax Assessment Total Assessment is a certain percentage of the fair market value that is determined by local assessors to be the total taxable value of land and additions on the property. | Land | Improvement |
|---|---|---|---|---|
| 2024 | $5,678 | $282,000 | $29,513 | $252,487 |
| 2023 | $5,678 | $316,750 | $24,840 | $291,910 |
| 2022 | $5,989 | $306,880 | $24,840 | $282,040 |
| 2021 | $6,163 | $284,240 | $12,420 | $271,820 |
| 2020 | $5,719 | $254,870 | $12,420 | $242,450 |
| 2019 | $5,938 | $254,870 | $12,420 | $242,450 |
| 2018 | $5,495 | $247,510 | $12,420 | $235,090 |
| 2017 | $5,308 | $232,820 | $12,420 | $220,400 |
| 2016 | $5,308 | $232,820 | $12,420 | $220,400 |
| 2015 | -- | $232,820 | $12,420 | $220,400 |
| 2014 | -- | $276,780 | $12,420 | $264,360 |
Property History
| Date | Event | Price | List to Sale | Price per Sq Ft |
|---|---|---|---|---|
| 11/07/2025 11/07/25 | For Sale | $515,000 | -- | $215 / Sq Ft |
Purchase History
| Date | Type | Sale Price | Title Company |
|---|---|---|---|
| Warranty Deed | -- | None Available |
Source: Houston Association of REALTORS®
MLS Number: 38673732
APN: 53216
- 151 Walnut Point Dr
- 61 Lords Cir
- 171 Harbour Row Dr
- 81 Baron Dr
- 101 Harbour Row Dr
- 190 Harbour Row Dr
- 991 Kings Way
- 220 Harbour Row Dr
- 122 Kings Way
- 116 Harbour Ln
- 90 Harbour Ln
- 118 Harbour Ln
- 40 Harbour Ln
- 260 Walnut Point Dr Unit 303B
- 162 Villa Way
- 146 Villa Way
- 94 Villa Way
- 102 Villa Way
- 11 Crown Dr
- 2 Clearwater Cir
- 21 Harbour Row Dr Unit 23
- 21 Harbour Ln
- 201 Sunny Hill Dr
- 50 Sportsman Trail
- 445 Carolcrest Ln Unit 212
- 401 Deep Woods Ln
- 203 Shelter Ln
- 30 Ridge Creek Dr
- 491 E Sherwood Dr
- 71 Woodrow St
- 143 Sharon Ln
- 210 Cloverdale
- 241 Lake Oaks Blvd
- 450 Ritchey Rd
- 360 Terlingua
- 237 Buffalo Ct
- 161 Yellowstone
- 211 Woodstock
- 257 Seagull Landing
- 308 Indian Shore
