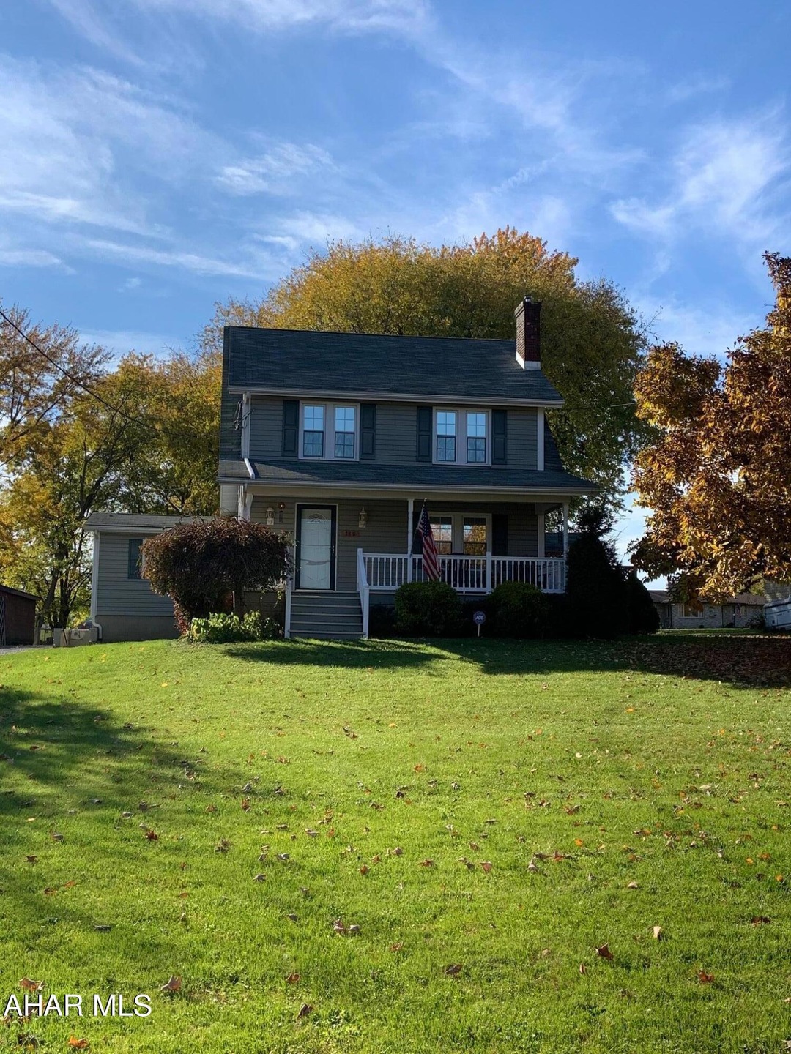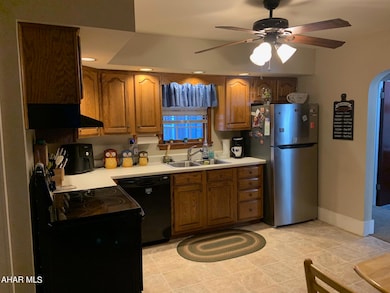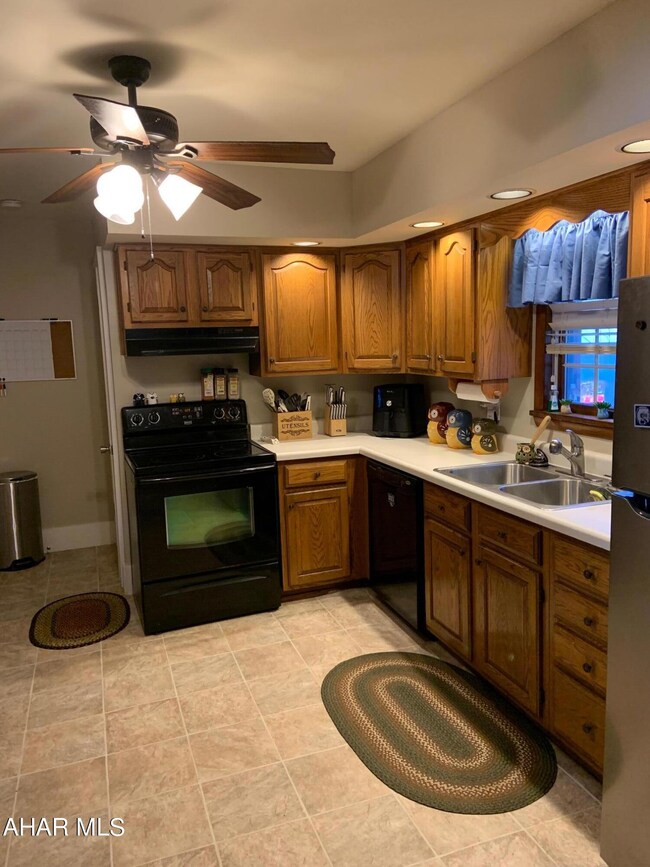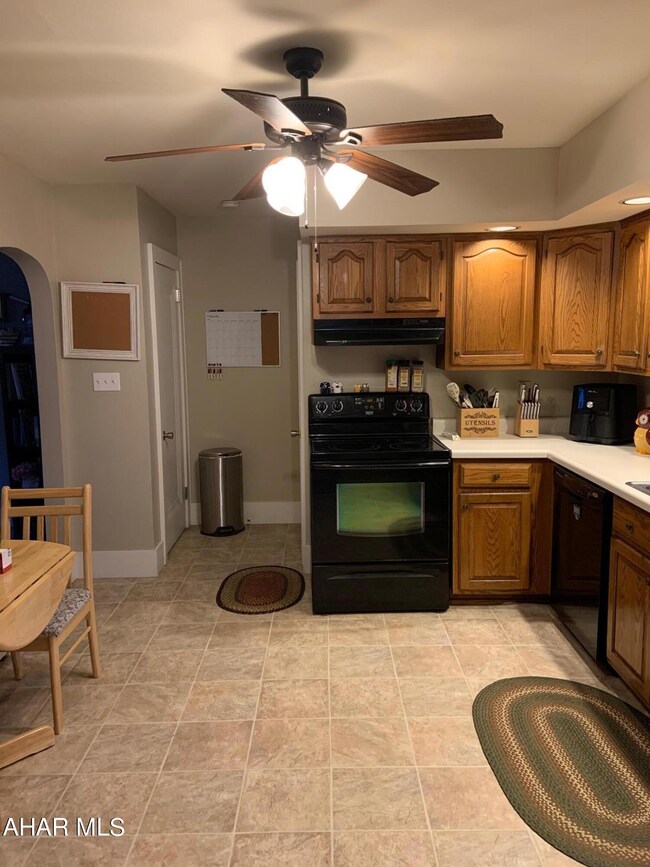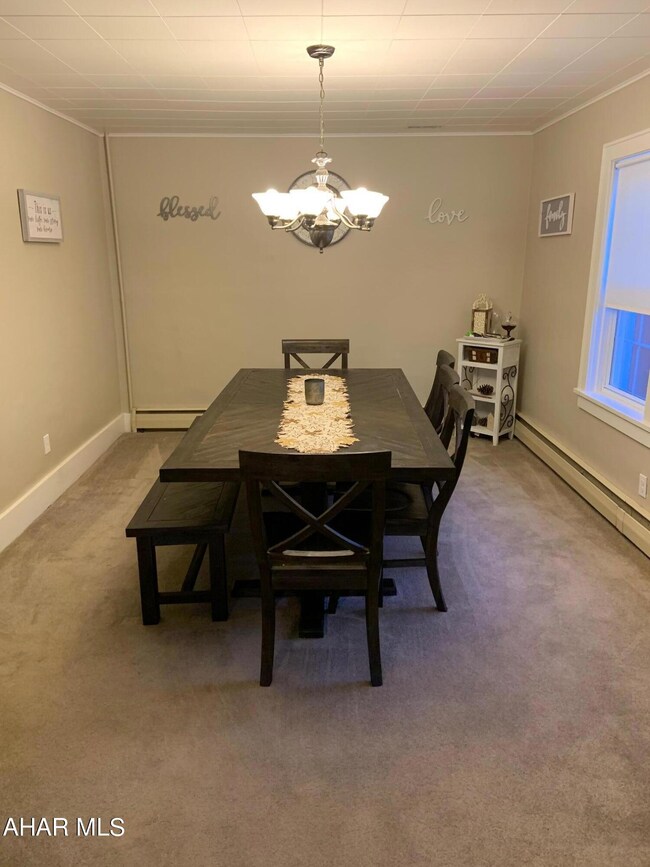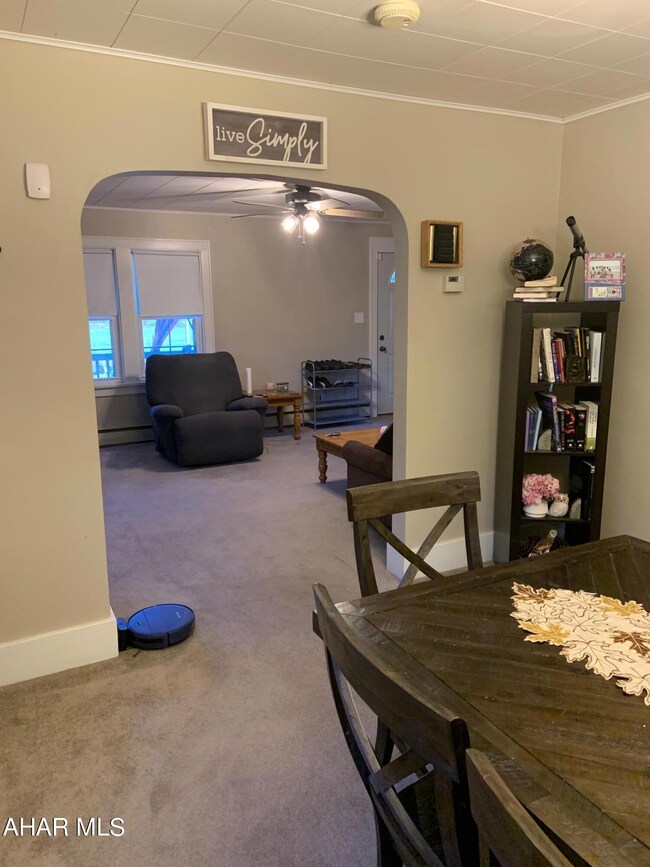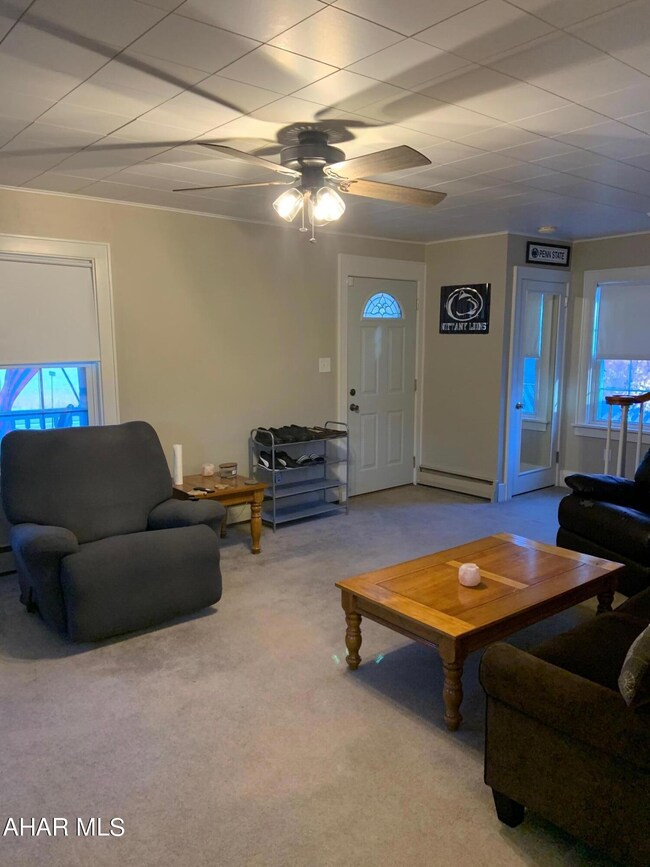
110 Lorimar Ln Duncansville, PA 16635
Highlights
- Traditional Architecture
- No HOA
- Bathroom on Main Level
- 1 Fireplace
- Covered patio or porch
- Shed
About This Home
As of June 2025Don't miss this nice 4 bedroom 1 and 3/4 bath two story on .51 acre. First floor bedroom, first floor 3/4 bath, bonus/sunroom on first floor. Great level lot, shared lane. Full unfinished basement. Hollidaysburg schools. Call to set up your showing today.
Last Agent to Sell the Property
Coldwell Banker Town & Country R.E. License #RS213633L Listed on: 10/27/2022

Home Details
Home Type
- Single Family
Est. Annual Taxes
- $1,880
Year Built
- Built in 1936
Lot Details
- 0.51 Acre Lot
- Level Lot
Parking
- Driveway
Home Design
- Traditional Architecture
- Frame Construction
- Shingle Roof
- Vinyl Siding
Interior Spaces
- 1,876 Sq Ft Home
- 2-Story Property
- Ceiling Fan
- 1 Fireplace
- Unfinished Basement
- Basement Fills Entire Space Under The House
Kitchen
- Range
- Dishwasher
Flooring
- Carpet
- Vinyl
Bedrooms and Bathrooms
- 4 Bedrooms
- Bathroom on Main Level
- 2 Full Bathrooms
Attic
- Walkup Attic
- Unfinished Attic
Outdoor Features
- Covered patio or porch
- Shed
Utilities
- No Cooling
- Heating System Uses Oil
- Hot Water Heating System
- Well
- Fuel Tank
Community Details
- No Home Owners Association
Listing and Financial Details
- Assessor Parcel Number 4-7A-7
Ownership History
Purchase Details
Home Financials for this Owner
Home Financials are based on the most recent Mortgage that was taken out on this home.Purchase Details
Home Financials for this Owner
Home Financials are based on the most recent Mortgage that was taken out on this home.Purchase Details
Home Financials for this Owner
Home Financials are based on the most recent Mortgage that was taken out on this home.Purchase Details
Similar Homes in Duncansville, PA
Home Values in the Area
Average Home Value in this Area
Purchase History
| Date | Type | Sale Price | Title Company |
|---|---|---|---|
| Deed | $260,000 | None Listed On Document | |
| Deed | $206,500 | -- | |
| Deed | $159,900 | Highland Closing Company Llc | |
| Interfamily Deed Transfer | -- | None Available |
Mortgage History
| Date | Status | Loan Amount | Loan Type |
|---|---|---|---|
| Open | $247,000 | New Conventional | |
| Previous Owner | $193,725 | New Conventional | |
| Previous Owner | $157,003 | FHA | |
| Previous Owner | $95,000 | Credit Line Revolving | |
| Previous Owner | $87,000 | New Conventional | |
| Previous Owner | $14,700 | Credit Line Revolving |
Property History
| Date | Event | Price | Change | Sq Ft Price |
|---|---|---|---|---|
| 06/27/2025 06/27/25 | Sold | $260,000 | -5.5% | $139 / Sq Ft |
| 05/24/2025 05/24/25 | Pending | -- | -- | -- |
| 05/19/2025 05/19/25 | Price Changed | $275,000 | -5.1% | $147 / Sq Ft |
| 05/08/2025 05/08/25 | For Sale | $289,900 | +40.4% | $155 / Sq Ft |
| 01/03/2023 01/03/23 | Sold | $206,500 | -0.2% | $110 / Sq Ft |
| 10/31/2022 10/31/22 | Pending | -- | -- | -- |
| 10/27/2022 10/27/22 | For Sale | $206,900 | +29.4% | $110 / Sq Ft |
| 04/11/2019 04/11/19 | Sold | $159,900 | 0.0% | $85 / Sq Ft |
| 03/07/2019 03/07/19 | Pending | -- | -- | -- |
| 03/06/2019 03/06/19 | For Sale | $159,900 | -- | $85 / Sq Ft |
Tax History Compared to Growth
Tax History
| Year | Tax Paid | Tax Assessment Tax Assessment Total Assessment is a certain percentage of the fair market value that is determined by local assessors to be the total taxable value of land and additions on the property. | Land | Improvement |
|---|---|---|---|---|
| 2025 | $2,047 | $132,300 | $28,700 | $103,600 |
| 2024 | $1,999 | $132,300 | $28,700 | $103,600 |
| 2023 | $1,880 | $132,300 | $28,700 | $103,600 |
| 2022 | $1,864 | $132,300 | $28,700 | $103,600 |
| 2021 | $1,819 | $132,300 | $28,700 | $103,600 |
| 2020 | $1,816 | $132,300 | $28,700 | $103,600 |
| 2019 | $1,769 | $132,300 | $28,700 | $103,600 |
| 2018 | $1,769 | $132,300 | $28,700 | $103,600 |
| 2017 | $13,586 | $132,300 | $28,700 | $103,600 |
| 2016 | $323 | $8,420 | $870 | $7,550 |
| 2015 | $323 | $8,420 | $870 | $7,550 |
| 2014 | $323 | $8,420 | $870 | $7,550 |
Agents Affiliated with this Home
-
Jodi Johnson
J
Seller's Agent in 2025
Jodi Johnson
RE/MAX
(814) 934-9277
129 Total Sales
-
Katie Moyer
K
Buyer's Agent in 2025
Katie Moyer
Radiate Real Estate, LLC
(814) 207-1874
68 Total Sales
-
John Davidhizar

Seller's Agent in 2023
John Davidhizar
Coldwell Banker Town & Country R.E.
(814) 207-9808
63 Total Sales
-
J
Seller's Agent in 2019
Joshua Irvin
John Hill Real Estate
Map
Source: Allegheny Highland Association of REALTORS®
MLS Number: 70782
APN: 04-00006502
- 10030 Charger Hwy
- 1286 Ridge Ln
- 360 Petes Way W
- 0 Jacks Way Unit 77177
- 79 Mill Rd
- 1201 Countryview Dr
- 655 Hillside View Dr
- 1012 Gray Ln
- 616 Orchard Dr Unit 141C
- 113 Holliday Hills Dr
- 259 Chimney Rocks Rd
- 904 Holliday Hills Dr Unit 904
- 503 Golden Ln
- 428 Manion Dr
- 113 Place Lafayette Ln
- 125 Broad St
- 605 13th St
- Lot 20 Patch Way Rd
- 524 Elm Ln
- 317 Tree Ln
