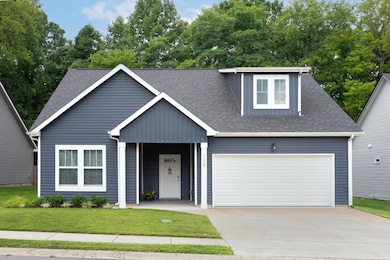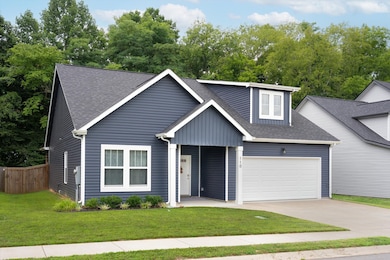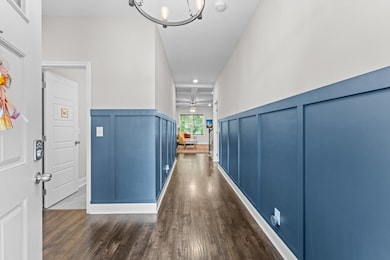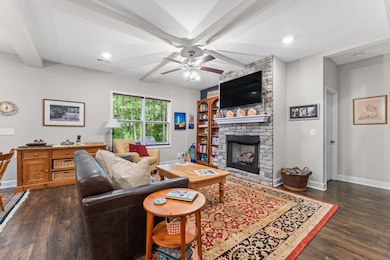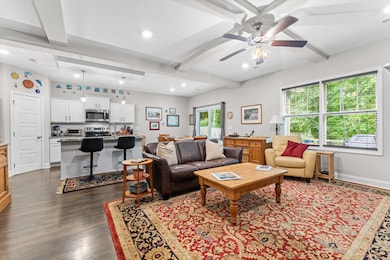
110 Lucerne Ln Clarksville, TN 37040
Estimated payment $2,199/month
Highlights
- Home fronts a creek
- 2 Car Attached Garage
- Patio
- St. Bethlehem Elementary School Rated A-
- Cooling Available
- Tile Flooring
About This Home
Public Remarks: Welcome to your sanctuary nestled in the heart of nature! This stunning open-concept home is a true gem that promises a perfect blend of comfort, style, and tranquility. With four spacious bedrooms and three full baths, this home is designed for modern living and entertaining. As you step inside, you are greeted by high ceilings and wainscoting that creates a beautiful, airy, welcoming atmosphere. The heart of the home features a generous open living area that flows into a large kitchen with an island ideal for entertaining and family gatherings. The abundant natural light enhances the beauty of the contemporary finishes, making every corner of this home feel warm and inviting. The bonus room above the garage is a fourth bedroom with en-suite bathroom or use for a bonus room. Step out of the back door onto the covered patio into the fenced in backyard with a firepit next to a tree-lined creek. Make this inviting serene setting your home now!
Listing Agent
Coldwell Banker Conroy, Marable & Holleman Brokerage Phone: 9316240025 License #367048 Listed on: 07/16/2025

Home Details
Home Type
- Single Family
Est. Annual Taxes
- $2,488
Year Built
- Built in 2021
Lot Details
- 10,019 Sq Ft Lot
- Home fronts a creek
- Back Yard Fenced
HOA Fees
- $35 Monthly HOA Fees
Parking
- 2 Car Attached Garage
- Driveway
Home Design
- Vinyl Siding
Interior Spaces
- 2,017 Sq Ft Home
- Property has 1 Level
- Ceiling Fan
- Living Room with Fireplace
- Combination Dining and Living Room
- Fire and Smoke Detector
Kitchen
- Microwave
- Dishwasher
- Disposal
Flooring
- Carpet
- Tile
Bedrooms and Bathrooms
- 4 Bedrooms | 3 Main Level Bedrooms
- 3 Full Bathrooms
Laundry
- Dryer
- Washer
Outdoor Features
- Patio
Schools
- Oakland Elementary School
- Northeast Middle School
- Northeast High School
Utilities
- Cooling Available
- Central Heating
Community Details
- Chalet Hills Subdivision
Listing and Financial Details
- Assessor Parcel Number 063032F I 00900 00002032
Map
Home Values in the Area
Average Home Value in this Area
Tax History
| Year | Tax Paid | Tax Assessment Tax Assessment Total Assessment is a certain percentage of the fair market value that is determined by local assessors to be the total taxable value of land and additions on the property. | Land | Improvement |
|---|---|---|---|---|
| 2024 | $3,523 | $83,475 | $0 | $0 |
| 2023 | $1,971 | $46,700 | $0 | $0 |
| 2022 | $1,971 | $46,700 | $0 | $0 |
Property History
| Date | Event | Price | Change | Sq Ft Price |
|---|---|---|---|---|
| 07/16/2025 07/16/25 | For Sale | $359,900 | +2.9% | $178 / Sq Ft |
| 08/25/2023 08/25/23 | Sold | $349,900 | 0.0% | $173 / Sq Ft |
| 08/05/2023 08/05/23 | Pending | -- | -- | -- |
| 08/04/2023 08/04/23 | Price Changed | $349,900 | -1.4% | $173 / Sq Ft |
| 07/06/2023 07/06/23 | Price Changed | $355,000 | -1.4% | $175 / Sq Ft |
| 06/22/2023 06/22/23 | For Sale | $359,900 | 0.0% | $178 / Sq Ft |
| 06/22/2023 06/22/23 | Pending | -- | -- | -- |
| 06/15/2023 06/15/23 | For Sale | $359,900 | -- | $178 / Sq Ft |
Purchase History
| Date | Type | Sale Price | Title Company |
|---|---|---|---|
| Warranty Deed | $349,900 | Freedom Title | |
| Warranty Deed | $270,400 | None Available |
Mortgage History
| Date | Status | Loan Amount | Loan Type |
|---|---|---|---|
| Open | $249,900 | New Conventional | |
| Previous Owner | $276,619 | VA |
Similar Homes in Clarksville, TN
Source: Realtracs
MLS Number: 2942181
APN: 032F-I-009.00-00002032
- 344 Chalet Cir
- 356 Chalet Cir
- 2816 Summertree Ln
- 402 Leslie Wood Dr
- 3100 Shadow Bluff Ct
- 404 Cyprus Ct
- 2809 Teakwood Dr
- 2809 Cobalt Dr
- 1232 Channelview Dr
- 2748 Union Hall Rd
- 468 Caney Ln
- 1292 Viewmont Dr
- 1079 Eagles View Dr
- 3015 Nepsa Ct
- 3051 Outfitters Dr
- 3008 Nepsa Ct
- 527 Winding Bluff Way
- 3412 Heatherwood Trace
- 203 Eagles Talon Ct
- 1115 Eagle's View Dr
- 2986 Gibbs Ln
- 487 Palmer Dr Unit A
- 400 Zurich Ct
- 2901 Teakwood Dr
- 1132 Ziva Ln Unit D
- 358 Chalet Cir
- 1124 Ziva Ln Unit C
- 1108 Ziva Ln Unit A
- 378 McGee Ct Unit 5
- 391 McGee Ct Unit 5
- 386 McGee Ct Unit 4
- 399 McGee Ct
- 2833 Teakwood Dr
- 200 S Hampton Place
- 2808-2824 Cobalt Dr
- 430 Leslie Wood Dr
- 3031 Outfitters Dr
- 2740 Trenton Rd
- 135 Westfield Ct
- 652 Winding Bluff Way

