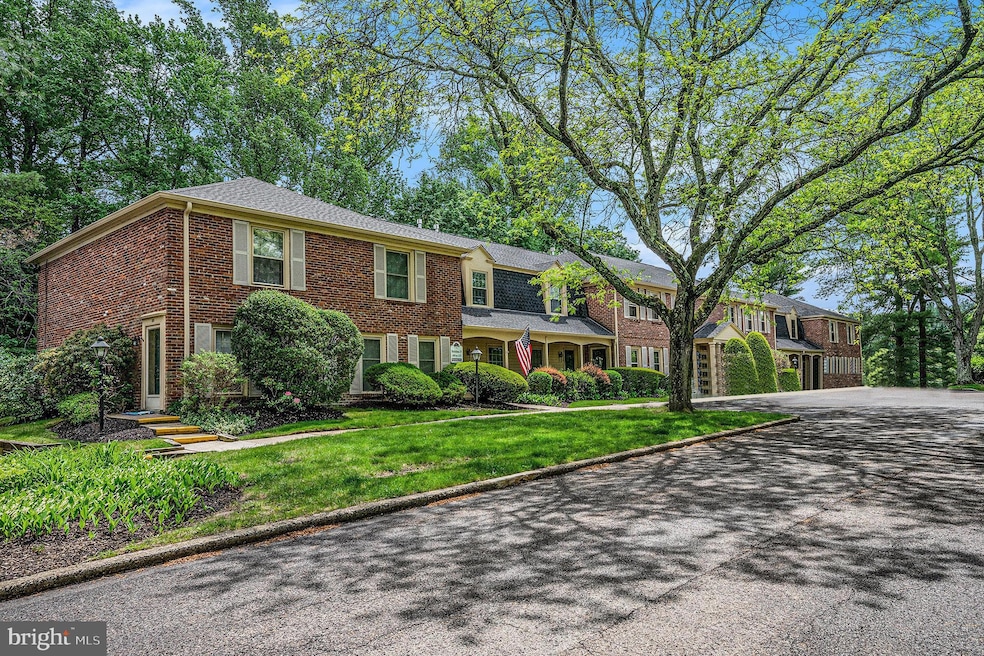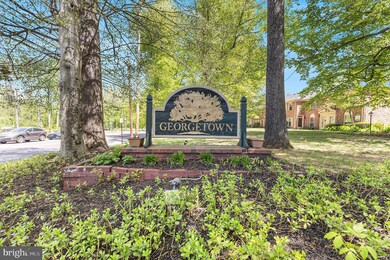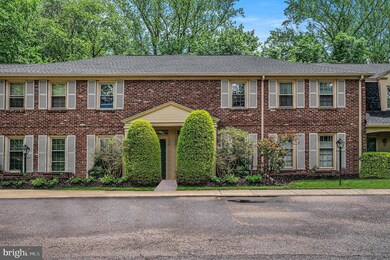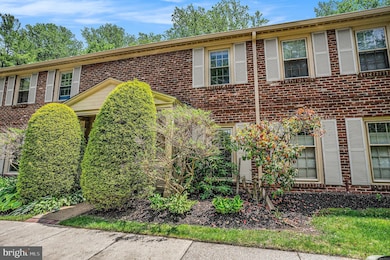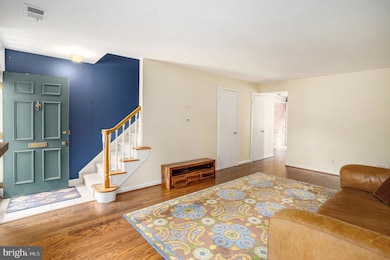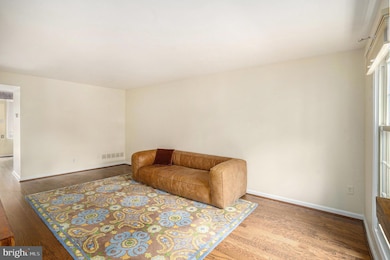
110 MacKlenberg Dr Penllyn, PA 19422
Upper Montgomery County NeighborhoodHighlights
- Clubhouse
- Traditional Architecture
- Community Pool
- Lower Gwynedd El School Rated A
- Engineered Wood Flooring
- Tennis Courts
About This Home
As of June 2025New Listing - Lower Gwynedd! Welcome to your charming new home in the picturesque community of Georgetown of Philadelphia. On the first floor of this 2-bedroom, 1.5-bathroom townhome, you'll find a functional eat-in kitchen featuring a striking brick feature wall and copper range hood that adds texture and character to the space. The kitchen is equipped with stainless appliances, generous counter space, and practical cabinetry suited for everyday use. Laminate wood flooring runs throughout most of the first floor, offering both warmth and durability. Large windows allow for an abundance of natural light, creating a bright and inviting living area. Upstairs, you'll find two nicely sized bedrooms with ample closet space and ceiling fans. The remodeled hall bathroom features a classic design with an attractive 5-foot shower, stylish tilework, and updated fixtures—providing both comfort and functionality. Just off the main living space, a beautifully landscaped, enclosed, brick paver patio provides a private outdoor retreat—ideal for relaxing or entertaining. Georgetown residents enjoy a range of community amenities, including a refreshing pool for hot summer days, a clubhouse for social gatherings and events, and a tennis/pickleball court for staying active and enjoying friendly competition. With its prime location near the Penllyn Train Station and Ambler Yards, this townhome offers the perfect balance of suburban serenity and urban convenience. Explore nearby shops, restaurants, walking trails and entertainment options, or take advantage of easy access to major highways for seamless commuting to Philadelphia and beyond. Don't miss your opportunity to call this beautiful brick townhome in Georgetown your own.
Last Agent to Sell the Property
BHHS Fox & Roach-Blue Bell License #2192286 Listed on: 05/09/2025

Townhouse Details
Home Type
- Townhome
Est. Annual Taxes
- $2,867
Year Built
- Built in 1967
Lot Details
- Property is in very good condition
HOA Fees
- $406 Monthly HOA Fees
Home Design
- Traditional Architecture
- Brick Exterior Construction
- Slab Foundation
- Architectural Shingle Roof
- Asphalt Roof
Interior Spaces
- 960 Sq Ft Home
- Property has 2 Levels
- Ceiling Fan
- Stacked Washer and Dryer
Kitchen
- Electric Oven or Range
- <<selfCleaningOvenToken>>
- ENERGY STAR Qualified Refrigerator
- Dishwasher
Flooring
- Engineered Wood
- Tile or Brick
- Luxury Vinyl Plank Tile
Bedrooms and Bathrooms
- 2 Bedrooms
- Walk-in Shower
Parking
- Parking Lot
- Unassigned Parking
Outdoor Features
- Sport Court
- Exterior Lighting
Schools
- Lower Gwynedd Elementary School
- Wissahickon Middle School
- Wissahickon Senior High School
Utilities
- 90% Forced Air Heating and Cooling System
- Natural Gas Water Heater
- Cable TV Available
Listing and Financial Details
- Tax Lot 176
- Assessor Parcel Number 39-00-02430-195
Community Details
Overview
- $1,974 Capital Contribution Fee
- Association fees include a/c unit(s), all ground fee, common area maintenance, exterior building maintenance, lawn maintenance, management, pool(s), reserve funds, road maintenance, snow removal, trash
- Georgetown Of Philadelphia Community
- Georgetown Of Phil Subdivision
- Property Manager
Amenities
- Clubhouse
- Community Storage Space
Recreation
- Tennis Courts
- Community Pool
Pet Policy
- Limit on the number of pets
Ownership History
Purchase Details
Home Financials for this Owner
Home Financials are based on the most recent Mortgage that was taken out on this home.Purchase Details
Home Financials for this Owner
Home Financials are based on the most recent Mortgage that was taken out on this home.Purchase Details
Purchase Details
Similar Homes in Penllyn, PA
Home Values in the Area
Average Home Value in this Area
Purchase History
| Date | Type | Sale Price | Title Company |
|---|---|---|---|
| Deed | $325,000 | Trident Land Transfer | |
| Deed | $325,000 | Trident Land Transfer | |
| Deed | $226,000 | None Available | |
| Deed | $112,900 | -- | |
| Deed | $90,000 | -- |
Mortgage History
| Date | Status | Loan Amount | Loan Type |
|---|---|---|---|
| Open | $150,000 | New Conventional | |
| Closed | $150,000 | New Conventional | |
| Previous Owner | $125,000 | Credit Line Revolving | |
| Previous Owner | $87,000 | No Value Available | |
| Previous Owner | $15,000 | No Value Available | |
| Previous Owner | $85,000 | No Value Available |
Property History
| Date | Event | Price | Change | Sq Ft Price |
|---|---|---|---|---|
| 06/05/2025 06/05/25 | Sold | $325,000 | 0.0% | $339 / Sq Ft |
| 05/09/2025 05/09/25 | For Sale | $325,000 | +43.8% | $339 / Sq Ft |
| 05/29/2019 05/29/19 | Sold | $226,000 | +7.6% | $235 / Sq Ft |
| 04/22/2019 04/22/19 | Pending | -- | -- | -- |
| 04/18/2019 04/18/19 | For Sale | $210,000 | -- | $219 / Sq Ft |
Tax History Compared to Growth
Tax History
| Year | Tax Paid | Tax Assessment Tax Assessment Total Assessment is a certain percentage of the fair market value that is determined by local assessors to be the total taxable value of land and additions on the property. | Land | Improvement |
|---|---|---|---|---|
| 2024 | $2,737 | $91,940 | $18,300 | $73,640 |
| 2023 | $2,602 | $91,940 | $18,300 | $73,640 |
| 2022 | $2,602 | $91,940 | $18,300 | $73,640 |
| 2021 | $2,424 | $91,940 | $18,300 | $73,640 |
| 2020 | $2,359 | $91,940 | $18,300 | $73,640 |
| 2019 | $2,307 | $91,940 | $18,300 | $73,640 |
| 2018 | $466 | $91,940 | $18,300 | $73,640 |
| 2017 | $2,194 | $91,940 | $18,300 | $73,640 |
| 2016 | $2,158 | $91,940 | $18,300 | $73,640 |
| 2015 | $2,051 | $91,940 | $18,300 | $73,640 |
| 2014 | $2,051 | $91,940 | $18,300 | $73,640 |
Agents Affiliated with this Home
-
Carol Cressman

Seller's Agent in 2025
Carol Cressman
BHHS Fox & Roach
(215) 280-0737
9 in this area
60 Total Sales
-
Allison Wolf

Buyer's Agent in 2025
Allison Wolf
BHHS Fox & Roach
(215) 704-9888
10 in this area
93 Total Sales
-
Barb Matty Matyszczak

Seller's Agent in 2019
Barb Matty Matyszczak
RE/MAX
(215) 219-2767
138 Total Sales
Map
Source: Bright MLS
MLS Number: PAMC2139840
APN: 39-00-02430-195
- 101 Macklenburg Dr Unit L 20B
- 118 Macklenburg Dr Unit L 19C
- 124 Macklenburg Dr
- 128 Cheshire Dr
- 137 Stafford Dr Unit L 6F
- 717 Buckley Rd
- 905 Pershing Rd
- 729 Knight Rd
- 347 Old Penllyn Pike
- 384 Penllyn Blue Bell Pike
- 560 Buckley Rd
- 629 Pen Ambler Rd
- 201 Penllyn Pike
- 908 Gypsy Hill Rd
- 430 Marion Ave
- 1004 Gypsy Hill Rd
- 413 Knight Rd
- 280 N Main St
- 501 N Bethlehem Pike Unit 14-Q
- 308 E Mount Pleasant Ave
