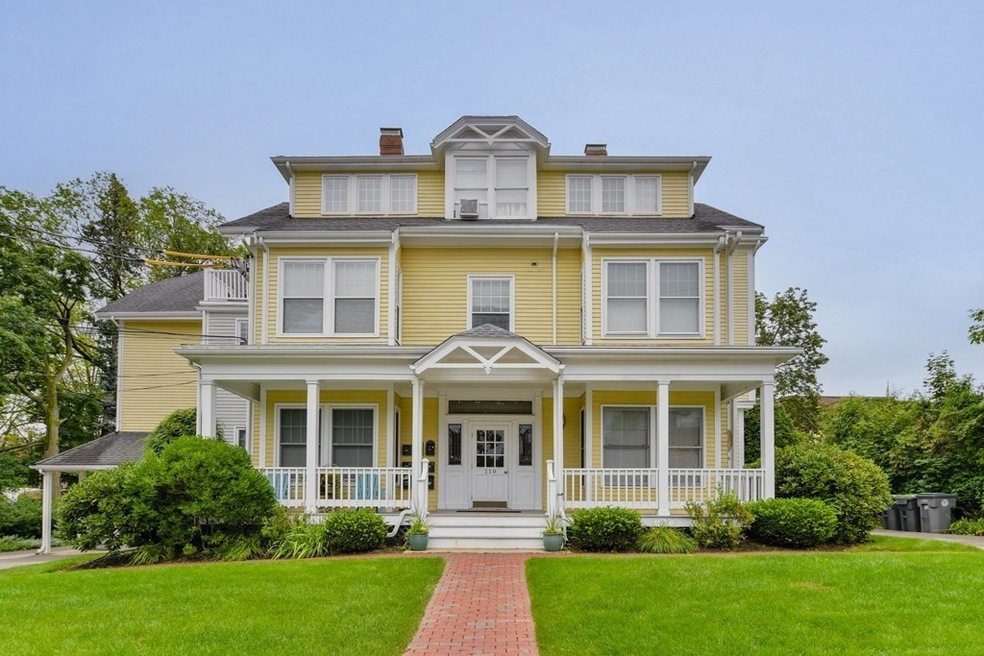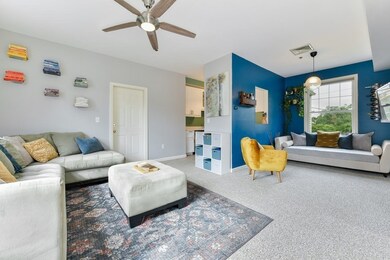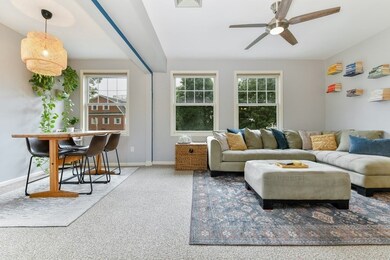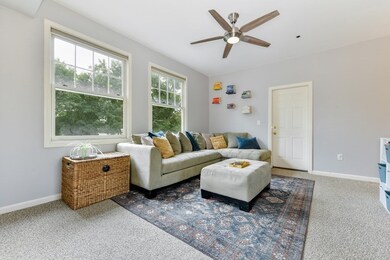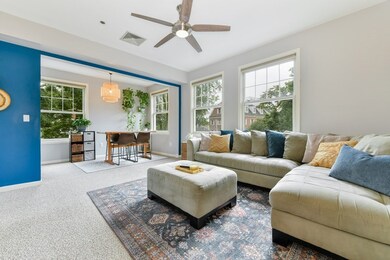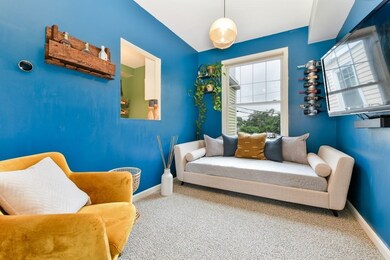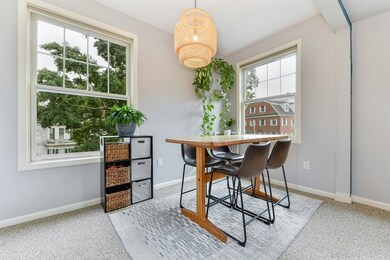
110 Maple Place Unit 8 Dedham, MA 02026
Dedham Village NeighborhoodHighlights
- Deck
- Upgraded Countertops
- Wall to Wall Carpet
- Dedham High School Rated A-
- Walk-In Closet
- 1 Cooling Zone
About This Home
As of October 2021Located in the heart of Dedham Sq./Precinct One you will find this brilliant 1 bed corner unit encompassing two floors of living space. The oversized windows from 3 exposures provides an abundance of natural light. The open floor plan on the main level offers you many layout options; a dining nook, large living room or work from home area. The kitchen was fully renovated in 2021 and showcases white shaker cabinets, quartz counters and SS appliances. Ascend to the 3rd floors spacious primary bedroom with walk-in closet, en-suite bath and newly rebuilt private composite deck. Central air, in-unit laundry hookups, additional deeded storage room, pet friendly and parking!! Step outside your door and walk to all the action in Dedham Sq.; restaurants, cafes, shops, parks, swimming pool & public transportation. Easy access to major highways, Dedham Mall, Legacy Place & Commuter rail. Open houses Sat (8/14) & Sun (8/15) 11:30-12:30.
Property Details
Home Type
- Condominium
Est. Annual Taxes
- $4,321
Year Built
- 1940
HOA Fees
- $315 per month
Flooring
- Wall to Wall Carpet
- Laminate
Bedrooms and Bathrooms
- Primary bedroom located on third floor
- Walk-In Closet
Utilities
- 1 Cooling Zone
- 1 Heating Zone
Additional Features
- Upgraded Countertops
- Deck
Ownership History
Purchase Details
Home Financials for this Owner
Home Financials are based on the most recent Mortgage that was taken out on this home.Purchase Details
Home Financials for this Owner
Home Financials are based on the most recent Mortgage that was taken out on this home.Purchase Details
Purchase Details
Home Financials for this Owner
Home Financials are based on the most recent Mortgage that was taken out on this home.Purchase Details
Home Financials for this Owner
Home Financials are based on the most recent Mortgage that was taken out on this home.Purchase Details
Home Financials for this Owner
Home Financials are based on the most recent Mortgage that was taken out on this home.Similar Homes in Dedham, MA
Home Values in the Area
Average Home Value in this Area
Purchase History
| Date | Type | Sale Price | Title Company |
|---|---|---|---|
| Condominium Deed | $325,000 | None Available | |
| Not Resolvable | $292,500 | -- | |
| Deed | $240,000 | -- | |
| Deed | $167,000 | -- | |
| Deed | $89,500 | -- | |
| Deed | $96,000 | -- |
Mortgage History
| Date | Status | Loan Amount | Loan Type |
|---|---|---|---|
| Open | $292,500 | Purchase Money Mortgage | |
| Previous Owner | $280,500 | New Conventional | |
| Previous Owner | $137,000 | No Value Available | |
| Previous Owner | $127,000 | Purchase Money Mortgage | |
| Previous Owner | $79,000 | Purchase Money Mortgage | |
| Previous Owner | $76,800 | Purchase Money Mortgage |
Property History
| Date | Event | Price | Change | Sq Ft Price |
|---|---|---|---|---|
| 05/20/2023 05/20/23 | Rented | $2,300 | 0.0% | -- |
| 05/19/2023 05/19/23 | Under Contract | -- | -- | -- |
| 05/15/2023 05/15/23 | For Rent | $2,300 | 0.0% | -- |
| 10/24/2021 10/24/21 | Sold | $325,000 | -1.2% | $341 / Sq Ft |
| 08/17/2021 08/17/21 | Pending | -- | -- | -- |
| 08/11/2021 08/11/21 | For Sale | $329,000 | +12.5% | $345 / Sq Ft |
| 06/29/2018 06/29/18 | Sold | $292,500 | +2.6% | $305 / Sq Ft |
| 05/06/2018 05/06/18 | Pending | -- | -- | -- |
| 04/27/2018 04/27/18 | For Sale | $285,000 | 0.0% | $297 / Sq Ft |
| 04/19/2018 04/19/18 | Pending | -- | -- | -- |
| 04/10/2018 04/10/18 | For Sale | $285,000 | -- | $297 / Sq Ft |
Tax History Compared to Growth
Tax History
| Year | Tax Paid | Tax Assessment Tax Assessment Total Assessment is a certain percentage of the fair market value that is determined by local assessors to be the total taxable value of land and additions on the property. | Land | Improvement |
|---|---|---|---|---|
| 2025 | $4,321 | $342,400 | $0 | $342,400 |
| 2024 | $4,115 | $329,200 | $0 | $329,200 |
| 2023 | $3,930 | $306,100 | $0 | $306,100 |
| 2022 | $3,855 | $288,800 | $0 | $288,800 |
| 2021 | $3,676 | $268,900 | $0 | $268,900 |
| 2020 | $3,757 | $273,800 | $0 | $273,800 |
| 2019 | $3,593 | $253,900 | $0 | $253,900 |
| 2018 | $3,354 | $230,500 | $0 | $230,500 |
| 2017 | $3,345 | $226,600 | $0 | $226,600 |
| 2016 | $3,341 | $215,700 | $0 | $215,700 |
| 2015 | $3,414 | $215,100 | $0 | $215,100 |
| 2014 | $3,459 | $215,100 | $0 | $215,100 |
Agents Affiliated with this Home
-
Mike DeStefano

Seller's Agent in 2023
Mike DeStefano
Coldwell Banker Realty - Waltham
(781) 929-4921
142 Total Sales
-
Christian Iantosca Team

Seller's Agent in 2021
Christian Iantosca Team
Arborview Realty Inc.
(617) 543-0501
2 in this area
284 Total Sales
-
Siobhan O Connell

Buyer's Agent in 2021
Siobhan O Connell
Gelineau & Associates, R.E.
(617) 908-8022
1 in this area
47 Total Sales
-
John Bethoney

Seller's Agent in 2018
John Bethoney
Discover Properties
(781) 844-7741
1 in this area
109 Total Sales
Map
Source: MLS Property Information Network (MLS PIN)
MLS Number: 72880052
APN: DEDH-000092-000000-000042-000008
- 62 Old River Place
- 12 School St
- 46 Church St
- 26 Court St
- 39 Court St
- 55 Dwight St
- 42 Churchill Place
- 21 Marsh St
- 120 Court St
- 88 Clark St Unit 88
- 570 Bridge St
- 56 Mount Vernon St
- 62 Abbott Rd
- 115 Whiting Ave
- 163 Highland St
- 216 Village Ave Unit 216
- 883 High St
- 215 Curve St
- 37 Horrigan Dr Unit 1
- 43 Horrigan Dr Unit 2
