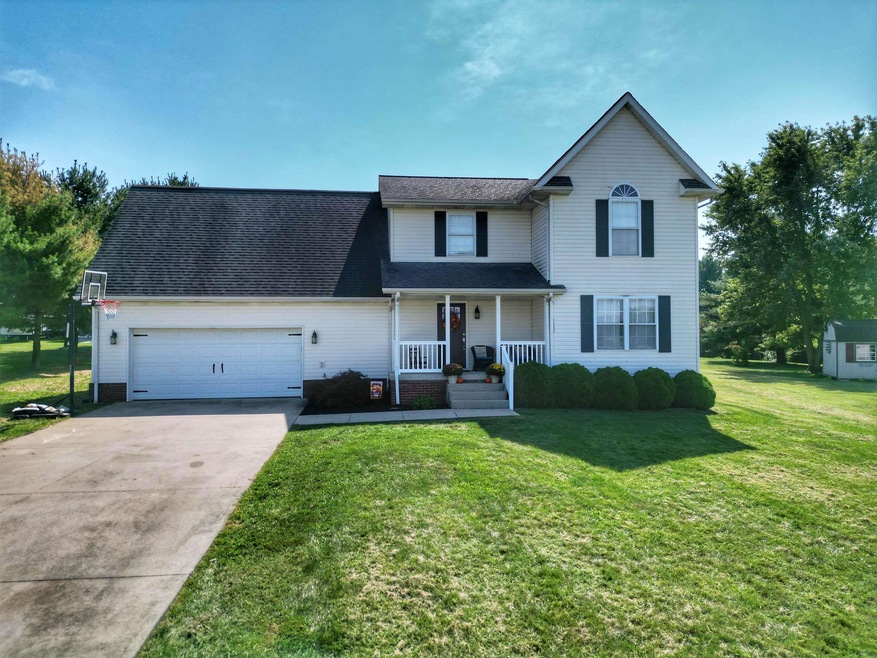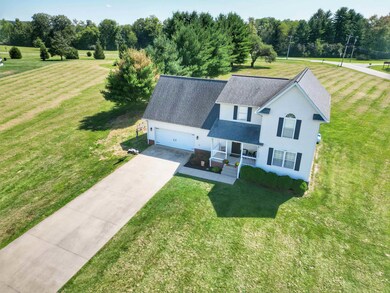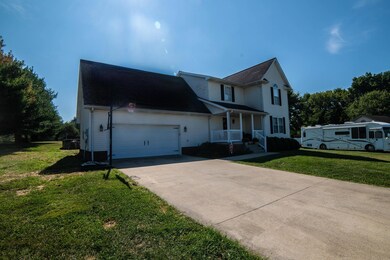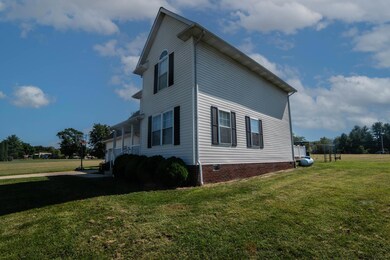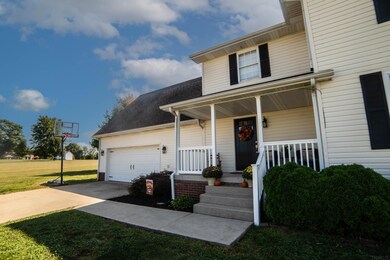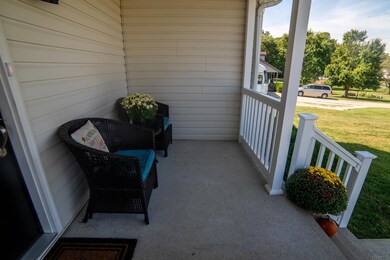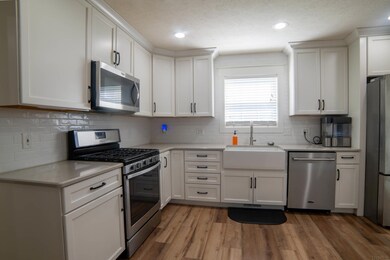
110 Maple Run Estates Dr Springville, IN 47462
Estimated Value: $354,000 - $379,000
Highlights
- Above Ground Pool
- Backs to Open Ground
- Utility Room in Garage
- Open Floorplan
- Solid Surface Countertops
- Formal Dining Room
About This Home
As of October 2023WELCOME HOME to your trendy FOUR bedroom, 2.5 bathroom located on a TWO acre double lot in the desirable Maple Run subdivision! Stroll up your concrete driveway to be greeted by a darling covered front porch before stepping inside your front door. Inside you are greeted by a formal foyer area that flows right into your recently updated kitchen. Kitchen has had a complete facelift with new cabinets, quartz countertops, and some elegant touches with a creative, trendy flare. To complete your updated kitchen is newer appliances included to finish the look. Connecting to your kitchen is your formal dining room that is just simply stunning and offers french doors opening into your spacious backyard and offering wonderful country views. Your living room has a gorgeous fireplace offering some extra warmth on those chilly, winter nights. In addition on the main level you will find, half bathroom, spacious laundry room, and easy access to your two car attached garage. Upstairs you will find your spacious master suite with its own private full bathroom, two more bedrooms, a full bathroom in the hallway, as well as an additional bonus room creating an amazing 4th bedroom or recreational room. A few of the many updates include: Flooring, Hot Water Heater, Toilets, Shiplap, Light Fixtures, Cabinets, Quartz Countertops, and so much more. Utility averages are: Utilities District of Western Indiana REMC ($120/month) and North Lawrence Water ($35/month). Check out this STUNNING home TODAY!
Last Listed By
Williams Carpenter Realtors Brokerage Email: williams@callcarpenter.com Listed on: 09/12/2023

Home Details
Home Type
- Single Family
Est. Annual Taxes
- $1,881
Year Built
- Built in 2001
Lot Details
- 2.02 Acre Lot
- Backs to Open Ground
- Rural Setting
- Landscaped
- Irregular Lot
- Lot Has A Rolling Slope
Parking
- 2 Car Attached Garage
- Garage Door Opener
- Driveway
Home Design
- Shingle Roof
- Vinyl Construction Material
Interior Spaces
- 1,971 Sq Ft Home
- 2-Story Property
- Open Floorplan
- Ceiling Fan
- Electric Fireplace
- Entrance Foyer
- Living Room with Fireplace
- Formal Dining Room
- Utility Room in Garage
- Laundry on main level
- Crawl Space
- Storage In Attic
- Fire and Smoke Detector
- Solid Surface Countertops
Flooring
- Carpet
- Laminate
Bedrooms and Bathrooms
- 4 Bedrooms
- Bathtub with Shower
Outdoor Features
- Above Ground Pool
- Patio
Schools
- Needmore Elementary School
- Bedford Middle School
- Bedford-North Lawrence High School
Utilities
- Forced Air Heating and Cooling System
- Septic System
- Cable TV Available
Listing and Financial Details
- Home warranty included in the sale of the property
- Assessor Parcel Number 47-04-12-142-006.000-007
Community Details
Overview
- Maple Run Estates Subdivision
Recreation
- Community Pool
Ownership History
Purchase Details
Home Financials for this Owner
Home Financials are based on the most recent Mortgage that was taken out on this home.Purchase Details
Home Financials for this Owner
Home Financials are based on the most recent Mortgage that was taken out on this home.Similar Homes in Springville, IN
Home Values in the Area
Average Home Value in this Area
Purchase History
| Date | Buyer | Sale Price | Title Company |
|---|---|---|---|
| Hall Sarah G | $350,000 | Classic Title Inc | |
| Smith Ethan A | -- | -- |
Mortgage History
| Date | Status | Borrower | Loan Amount |
|---|---|---|---|
| Previous Owner | Clark Blair C | $24,000 | |
| Previous Owner | Smith Ethan A | $139,200 |
Property History
| Date | Event | Price | Change | Sq Ft Price |
|---|---|---|---|---|
| 10/27/2023 10/27/23 | Sold | $350,000 | 0.0% | $178 / Sq Ft |
| 09/12/2023 09/12/23 | For Sale | $350,000 | +79.5% | $178 / Sq Ft |
| 02/05/2016 02/05/16 | Sold | $195,000 | 0.0% | $98 / Sq Ft |
| 12/06/2015 12/06/15 | Pending | -- | -- | -- |
| 07/15/2015 07/15/15 | For Sale | $195,000 | +12.1% | $98 / Sq Ft |
| 03/20/2014 03/20/14 | Sold | $174,000 | -6.9% | $90 / Sq Ft |
| 02/07/2014 02/07/14 | Pending | -- | -- | -- |
| 08/16/2013 08/16/13 | For Sale | $186,900 | -- | $97 / Sq Ft |
Tax History Compared to Growth
Tax History
| Year | Tax Paid | Tax Assessment Tax Assessment Total Assessment is a certain percentage of the fair market value that is determined by local assessors to be the total taxable value of land and additions on the property. | Land | Improvement |
|---|---|---|---|---|
| 2024 | $2,621 | $335,000 | $36,600 | $298,400 |
| 2023 | $1,908 | $246,600 | $31,400 | $215,200 |
| 2022 | $1,881 | $235,200 | $30,900 | $204,300 |
| 2021 | $1,660 | $205,500 | $29,200 | $176,300 |
| 2020 | $1,588 | $196,800 | $28,700 | $168,100 |
| 2019 | $1,526 | $188,300 | $28,100 | $160,200 |
| 2018 | $1,493 | $183,700 | $27,600 | $156,100 |
| 2017 | $1,403 | $176,400 | $26,800 | $149,600 |
| 2016 | $1,343 | $172,600 | $26,600 | $146,000 |
| 2014 | $1,182 | $158,200 | $24,000 | $134,200 |
Agents Affiliated with this Home
-
Natasha Johns

Seller's Agent in 2023
Natasha Johns
Williams Carpenter Realtors
(812) 345-2795
585 Total Sales
-
Amanda Childers

Buyer's Agent in 2023
Amanda Childers
Hawkins & Root Real Estate
(812) 583-3113
233 Total Sales
-
Alice Chastain

Seller's Agent in 2016
Alice Chastain
RE/MAX
(812) 322-6256
170 Total Sales
-

Buyer's Agent in 2016
Cathy Silvers
Williams Carpenter Realtors
Map
Source: Indiana Regional MLS
MLS Number: 202333116
APN: 47-04-12-142-006.000-007
- 708 Crystal Ct
- 807 Spyglass Dr
- 720 Crystal Ct
- 719 Crystal Ct
- 717 Crystal Ct
- 716 Crystal Court Dr
- 713 Crystal Court Dr
- 712 Crystal Court Dr
- 709 Crystal Court Dr
- 707 Crystal Court Dr
- 805 Spyglass Dr
- 829 Spyglass Hill Dr
- 823 Spyglass Hill Dr
- 819 Spyglass Hill Dr
- 410 Crooked Stick Dr
- 704 Crystal Ct
- 831 Spyglass Hill Dr
- 705 Crystal Ct
- 706 Crystal Ct
- 406 Crooked Stick Dr
- 110 Maple Run Estates Dr
- 94 Maple Run Estates Dr
- 138 Maple Run Estates Dr
- TBD Siebolt Quarry
- 164 Maple Run Estates Dr
- 62 Maple Run Estates Dr
- 46 Maple Run Estates Dr
- 192 Maple Run Estates Dr
- 21 Maple Run Estates Dr
- 1555 Sieboldt Quarry Rd
- 17 Maple Run Estates Dr
- 1631 Sieboldt Quarry Rd
- 16 Maple Run Estates Dr
- 0 Maple Run Unit 2948714
- 2 Maple Run Estates Dr
- 208 Maple Run Estates Dr
- 205 Maple Run Estate
- 205 Maple Run
- 205 Maple Run Estates Dr
- 96 Maple Run Estates Blvd
