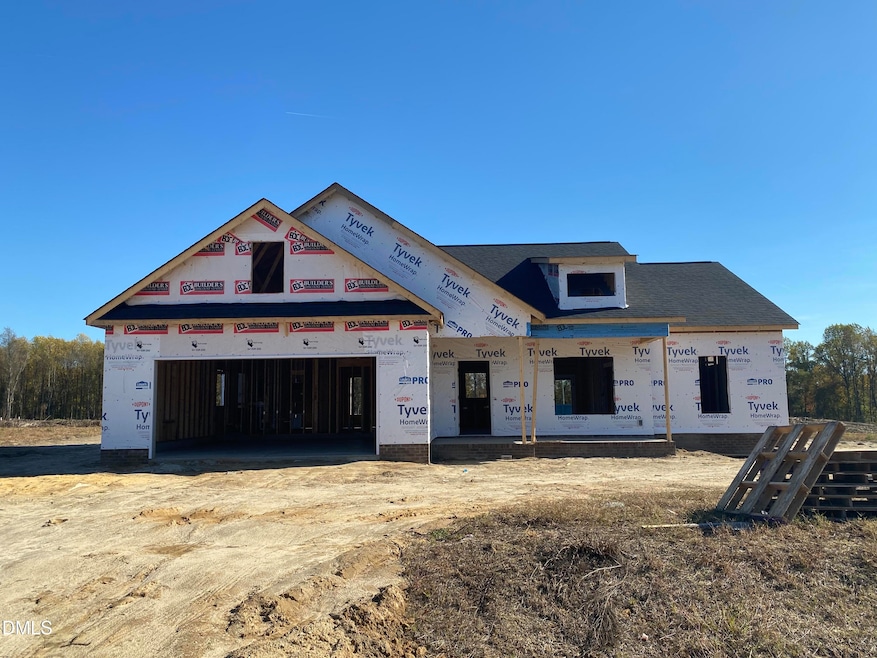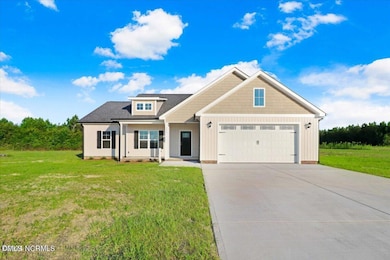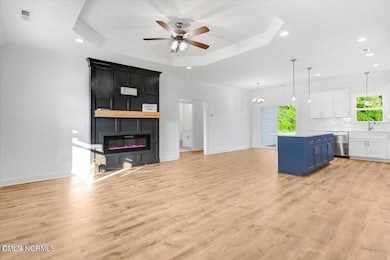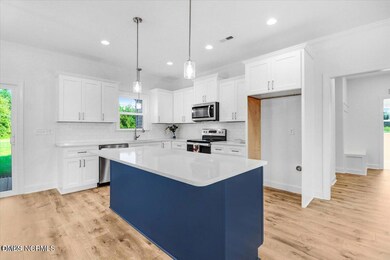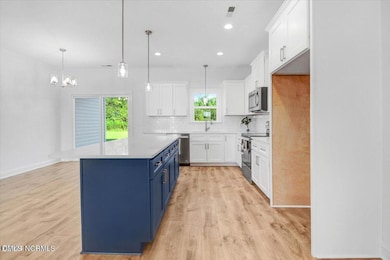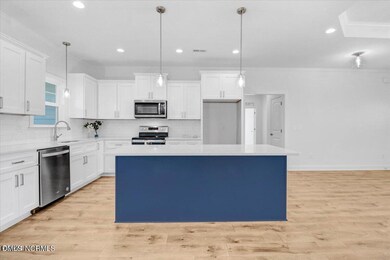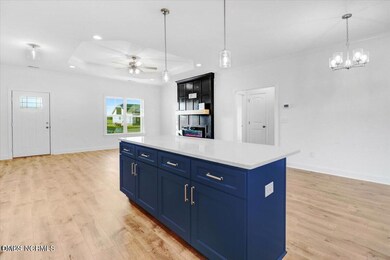110 Mary Hopes Place Goldsboro, NC 27534
Estimated payment $2,339/month
Total Views
8,028
3
Beds
2
Baths
1,678
Sq Ft
$220
Price per Sq Ft
Highlights
- New Construction
- Fireplace
- Laundry Room
- Transitional Architecture
- 2 Car Attached Garage
- 1-Story Property
About This Home
: Welcome to the Sicily!! This home at 1678 square foot has everything you're looking!! Open floor plan featuring 3 bedrooms & 2 bathrooms!! Large living room with fireplace, spacious island kitchen, closet pantry, SS appliances, granite countertops AND separate dining area!! Walk in laundry room & tons of closet space throughout! Upgraded design selections!! This .39 acre lot is perfect for entertaining!! Enjoy an easy commute to RDU or SJAFB!! Exterior design selections may vary from this stock photo. This lot is due to be completed in December 2025.
Home Details
Home Type
- Single Family
Year Built
- Built in 2025 | New Construction
Lot Details
- 0.39 Acre Lot
HOA Fees
- $21 Monthly HOA Fees
Parking
- 2 Car Attached Garage
Home Design
- Home is estimated to be completed on 12/31/25
- Transitional Architecture
- Slab Foundation
- Frame Construction
- Shingle Roof
- Slate Roof
- Vinyl Siding
Interior Spaces
- 1,678 Sq Ft Home
- 1-Story Property
- Fireplace
- Luxury Vinyl Tile Flooring
- Laundry Room
Bedrooms and Bathrooms
- 3 Bedrooms
- 2 Full Bathrooms
Schools
- Tommys Road Elementary School
- Norwayne Middle School
- Charles B Aycock High School
Utilities
- Central Air
- Heating Available
- Septic Tank
Community Details
- Association fees include ground maintenance
- Signature Management Association
- Built by PBC of NC
- To Be Added Subdivision
Listing and Financial Details
- Assessor Parcel Number 3611349430
Map
Create a Home Valuation Report for This Property
The Home Valuation Report is an in-depth analysis detailing your home's value as well as a comparison with similar homes in the area
Home Values in the Area
Average Home Value in this Area
Property History
| Date | Event | Price | List to Sale | Price per Sq Ft |
|---|---|---|---|---|
| 10/17/2025 10/17/25 | For Sale | $369,000 | -- | $220 / Sq Ft |
Source: Doorify MLS
Source: Doorify MLS
MLS Number: 10128866
Nearby Homes
- 109 Mary Hopes Place
- 111 Mary Hopes Place
- 106 Ellens Way
- 104 Ellens Way
- 102 Ellens Way
- 1242 Stoney Creek Church Rd
- 602 Pickens Dr
- 115 Covington Dr
- 110 Winbush Ct
- 108 Winbush Ct
- 106 Winbush Ct
- 110 Windyfield Dr
- 2100 N Carolina 111
- 1847 Nc 111 Hwy N
- 1552 Mount Carmel Church Rd
- 104 Windemere Ln
- 109 Windemere Ln
- 111 Windemere Ln
- 300 Veronica Ave
- 1108 Elanor Ave
- 209 W Lockhaven Dr
- 560 W New Hope Rd
- 1902 N John Ct Unit A
- 982 N Center St
- 700 N Spence Ave
- 1404 Peachtree St
- 910 E Mulberry St
- 910 E Mulberry St
- 910 E Mulberry St Unit B
- 910 E Mulberry St
- 910 E Mulberry St
- 821 Buck Swamp Rd
- 139 W Walnut St
- 747 Hood Swamp Rd
- 2379C Us13n
- 906 Prince Ave
- 306 Wilmington Ave
- 1204 Stephens St
- 191 Piedmont Airline Rd
- 271 Sheridan Forest Rd
