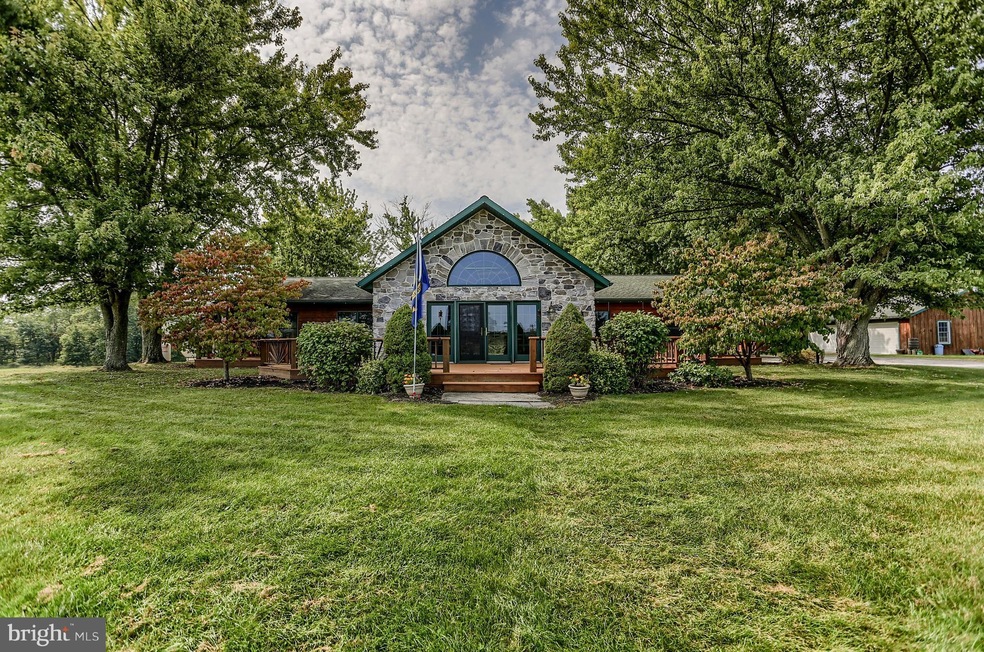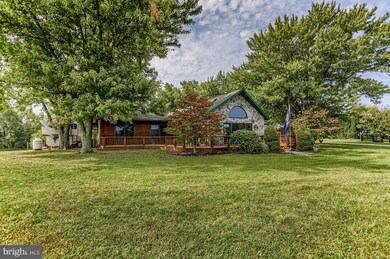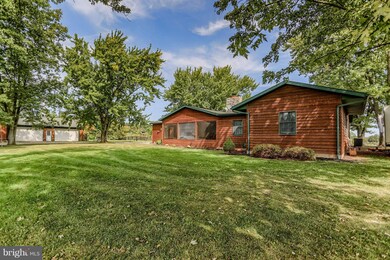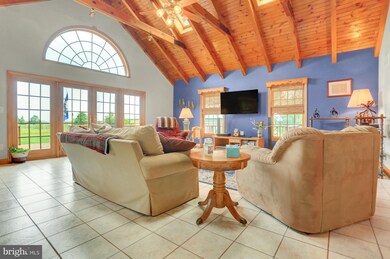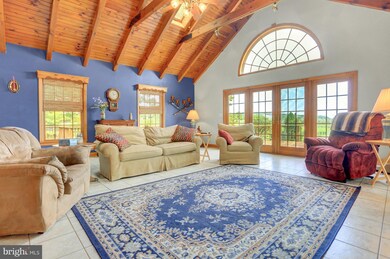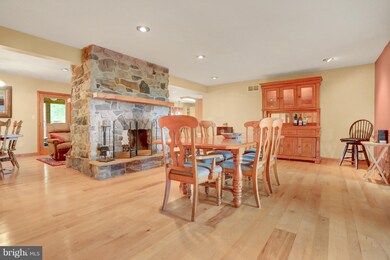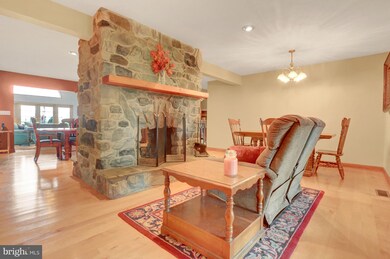
110 McGlaughlin Rd Unit 5 Gettysburg, PA 17325
Highlights
- Horse Facilities
- 21.15 Acre Lot
- Deck
- Indoor Arena
- Open Floorplan
- Rambler Architecture
About This Home
As of September 2018What a find - This beautiful horse farm is being offered for sale. The unique rancher offers many features such as hardwood floors, 2 sided fire place, freshly painted, new carpet and flooring, sitting room off the master bedroom, screen porch, huge family room as much more. Indoor arena, 3 board fencing, 6 stall barn, w/heated tack and bath room, heated workshop, 6 car garage, 3 ponds and more.
Last Agent to Sell the Property
Coldwell Banker Realty License #RS283413 Listed on: 07/03/2018

Home Details
Home Type
- Single Family
Est. Annual Taxes
- $7,104
Year Built
- Built in 1975
Lot Details
- 21.15 Acre Lot
- Partially Fenced Property
- 15 Acres are fenced
- Board Fence
Parking
- 6 Car Garage
- Front Facing Garage
- Side Facing Garage
- Garage Door Opener
- Gravel Driveway
- Off-Street Parking
Home Design
- Rambler Architecture
- Asphalt Roof
- Stone Siding
- Cedar
Interior Spaces
- 2,663 Sq Ft Home
- Property has 2 Levels
- Open Floorplan
- Beamed Ceilings
- Ceiling Fan
- Fireplace Mantel
- Insulated Windows
- French Doors
- Family Room
- Sitting Room
- Living Room
- Dining Room
- Workshop
- Sun or Florida Room
- Wood Flooring
- Storm Doors
Kitchen
- Breakfast Area or Nook
- Gas Oven or Range
- Microwave
- Dishwasher
- Upgraded Countertops
Bedrooms and Bathrooms
- 4 Main Level Bedrooms
- En-Suite Primary Bedroom
- En-Suite Bathroom
- Whirlpool Bathtub
Laundry
- Laundry Room
- Dryer
- Washer
Unfinished Basement
- Partial Basement
- Connecting Stairway
Outdoor Features
- Deck
- Enclosed patio or porch
- Water Fountains
- Outdoor Storage
Schools
- Gettysburg Area High School
Farming
- Center Aisle Barn
- 15 Acres of Pasture
- Horse Farm
Horse Facilities and Amenities
- Horses Allowed On Property
- Indoor Arena
- Arena
Utilities
- Central Air
- Cooling System Utilizes Bottled Gas
- Heat Pump System
- Vented Exhaust Fan
- Hot Water Heating System
- Well
- Bottled Gas Water Heater
- Septic Tank
Listing and Financial Details
- Assessor Parcel Number 0113D150030A0000
Community Details
Overview
- No Home Owners Association
- Gettysburg Subdivision
Recreation
- Horse Facilities
Ownership History
Purchase Details
Home Financials for this Owner
Home Financials are based on the most recent Mortgage that was taken out on this home.Purchase Details
Similar Homes in Gettysburg, PA
Home Values in the Area
Average Home Value in this Area
Purchase History
| Date | Type | Sale Price | Title Company |
|---|---|---|---|
| Deed | $573,000 | -- | |
| Deed | $510,000 | -- |
Mortgage History
| Date | Status | Loan Amount | Loan Type |
|---|---|---|---|
| Open | $50,000 | Credit Line Revolving | |
| Closed | $20,000 | Credit Line Revolving | |
| Closed | $50,000 | Balloon | |
| Previous Owner | $553,000 | New Conventional | |
| Previous Owner | $115,000 | Credit Line Revolving |
Property History
| Date | Event | Price | Change | Sq Ft Price |
|---|---|---|---|---|
| 09/28/2018 09/28/18 | Sold | $573,000 | 0.0% | $215 / Sq Ft |
| 09/28/2018 09/28/18 | Sold | $573,000 | -2.7% | $215 / Sq Ft |
| 08/17/2018 08/17/18 | Pending | -- | -- | -- |
| 08/17/2018 08/17/18 | Pending | -- | -- | -- |
| 08/07/2018 08/07/18 | Price Changed | $589,000 | 0.0% | $221 / Sq Ft |
| 08/07/2018 08/07/18 | For Sale | $589,000 | -1.0% | $221 / Sq Ft |
| 07/28/2018 07/28/18 | Price Changed | $594,900 | +891.7% | $223 / Sq Ft |
| 07/03/2018 07/03/18 | For Sale | $59,990 | -- | $23 / Sq Ft |
Tax History Compared to Growth
Tax History
| Year | Tax Paid | Tax Assessment Tax Assessment Total Assessment is a certain percentage of the fair market value that is determined by local assessors to be the total taxable value of land and additions on the property. | Land | Improvement |
|---|---|---|---|---|
| 2025 | $7,104 | $406,700 | $14,400 | $392,300 |
| 2024 | $6,606 | $405,200 | $14,400 | $390,800 |
| 2023 | $11,341 | $405,200 | $14,400 | $390,800 |
| 2022 | $11,234 | $405,200 | $14,400 | $390,800 |
| 2021 | $11,000 | $405,200 | $14,400 | $390,800 |
| 2020 | $11,000 | $405,200 | $14,400 | $390,800 |
| 2019 | $10,921 | $405,000 | $14,400 | $390,600 |
| 2018 | $10,856 | $405,000 | $14,400 | $390,600 |
| 2017 | $6,107 | $405,000 | $14,400 | $390,600 |
| 2016 | -- | $405,000 | $14,400 | $390,600 |
| 2015 | -- | $403,700 | $13,100 | $390,600 |
| 2014 | -- | $402,600 | $12,000 | $390,600 |
Agents Affiliated with this Home
-
M
Seller's Agent in 2018
Marvine Jenkins
Long & Foster Real Estate
-
Kevin Kann

Buyer's Agent in 2018
Kevin Kann
Uptown Realty Services
(717) 490-2972
22 Total Sales
Map
Source: Bright MLS
MLS Number: 1001978832
APN: 13-D15-0030A-000
- 49 Rist Trail
- 2080 Pumping Station Rd
- 374 Cunningham Rd
- 1550 Water St
- 2465 Emmitsburg Rd
- 3631 Fairfield Rd Unit (14.28 ACRES)
- 3631 Fairfield Rd Unit (6.50 ACRES)
- 48 Henry Ln
- 35 Henry Ln
- 1760 Tract Rd
- 1770 Tract Rd
- 1780 Tract Rd
- 175 Marsh Creek Rd
- 0 Bullfrog Rd
- 0 Middle Creek Rd
- 555 Middle Creek Rd
- 241 Pecher Rd
- 10 Grasshopper Ln
- 118 E Main St
- 40 Cold Springs Rd
