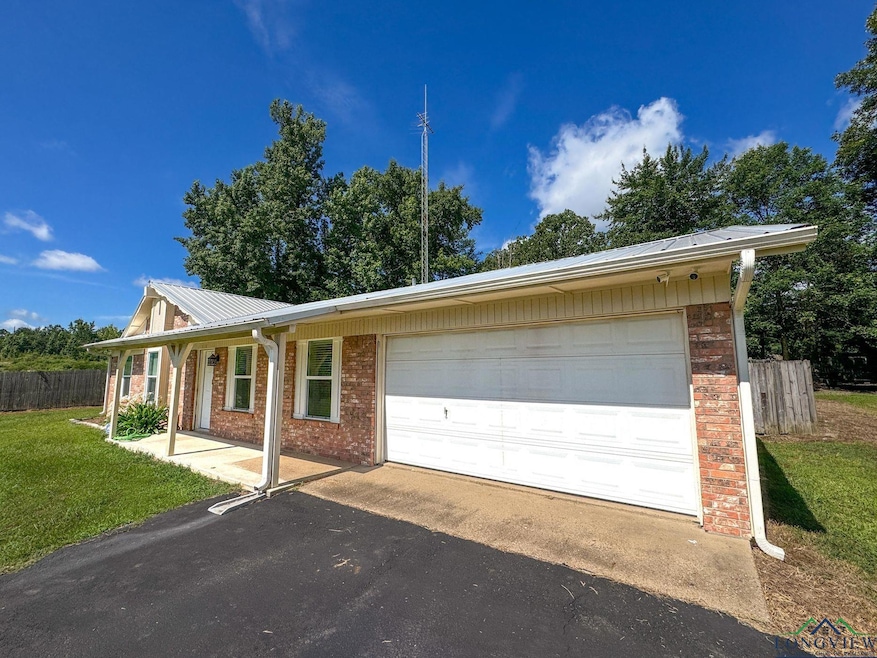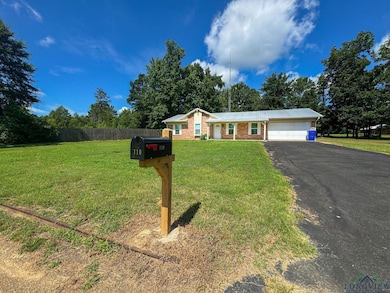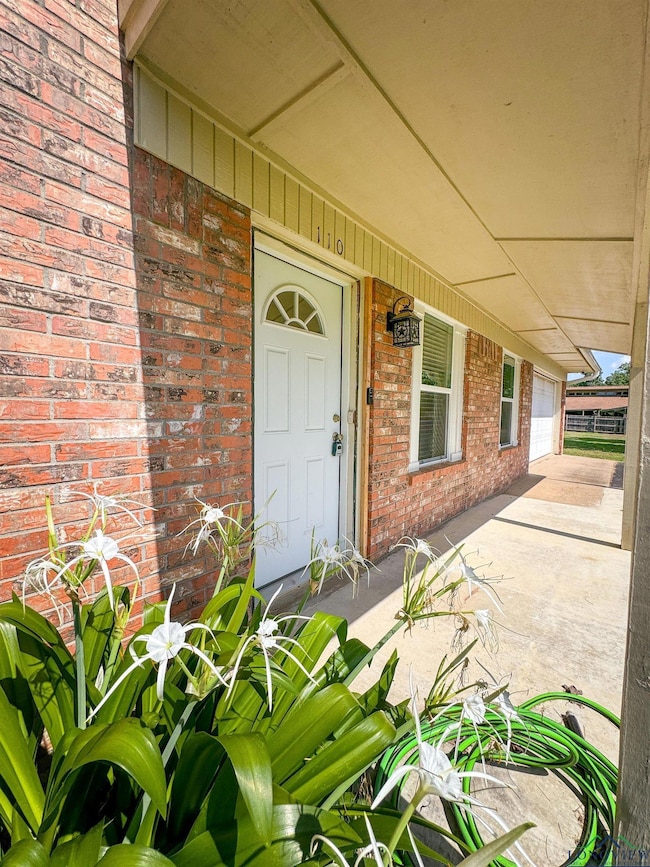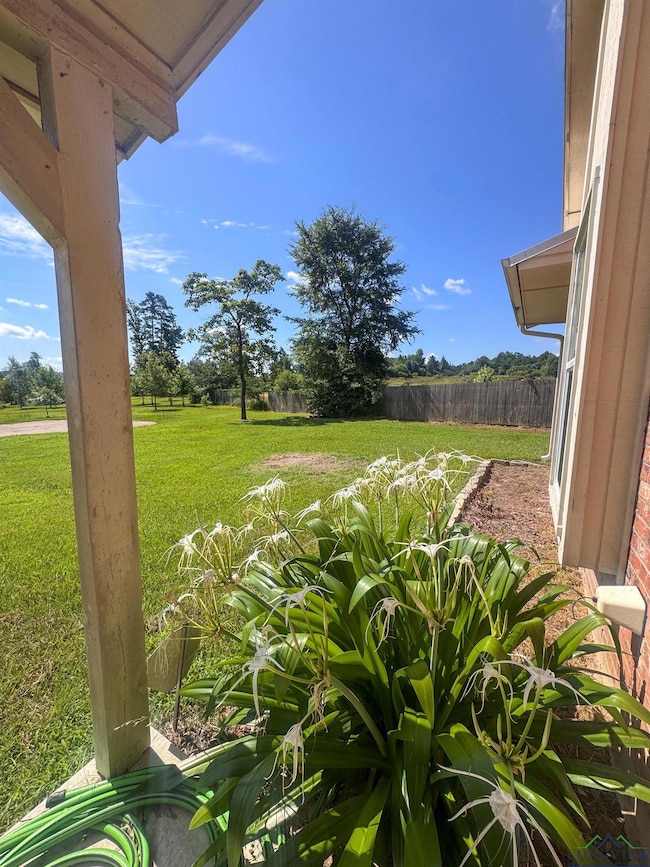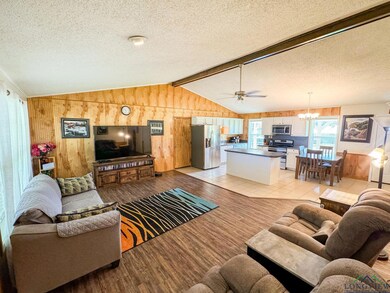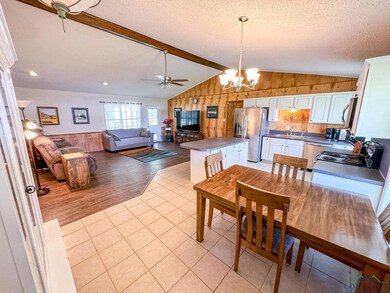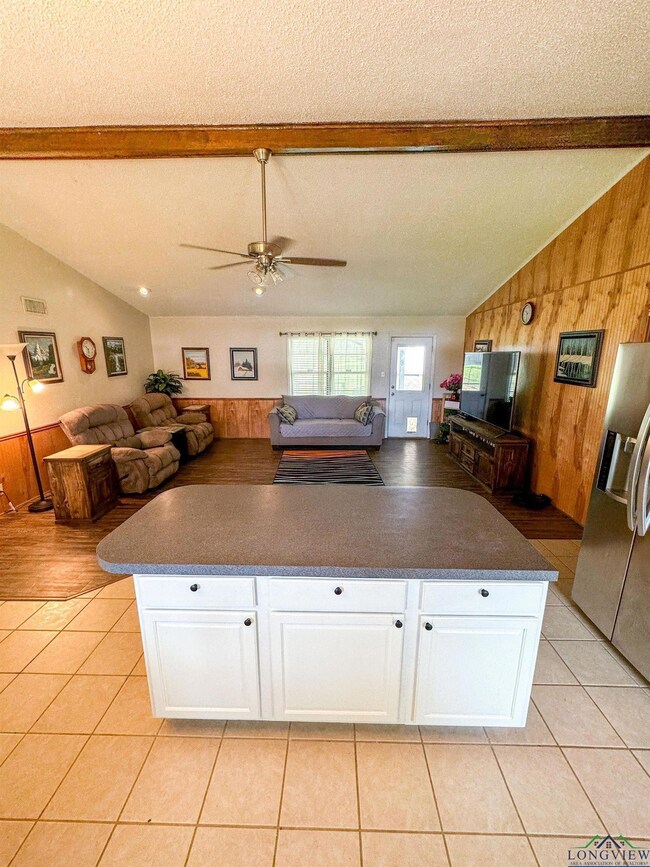
110 Mockingbird Ln Linden, TX 75563
Estimated payment $1,148/month
Highlights
- Partially Wooded Lot
- Traditional Architecture
- Shades
- Linden-Kildare High School Rated A-
- No HOA
- Porch
About This Home
Welcome to this charming 3-bedroom, 2-bath brick home, tucked away at the end of a peaceful and well-kept neighborhood. From the moment you arrive, youll be greeted by a lush front yard and a welcoming front porchthe perfect spot to sip sweet tea and enjoy the quiet sounds of nature. Step inside to an inviting open-concept layout that seamlessly combines the living room, dining area, and kitchen, ideal for gatherings and everyday living. The living room features a striking cathedral ceiling that adds an airy, spacious feel, while the kitchen boasts a central island and sleek stainless steel appliances. The sizable primary suite offers a peaceful retreat, complete with a sliding barn door leading to the en-suite bath and a generous walk-in closet. Additional highlights include a garage with ample space for storage or a workshop, a massive backyard with a privacy fence, gated entry off of Hall Rd allowing access with ease, and a covered patio for outdoor entertaining, and a bonus metal storage building. A durable metal roof adds even more value to this well-loved home. Dont miss the chance to make this delightful property your own!
Home Details
Home Type
- Single Family
Est. Annual Taxes
- $3,145
Year Built
- Built in 1974
Lot Details
- Wood Fence
- Landscaped
- Partially Wooded Lot
Parking
- 2 Car Attached Garage
Home Design
- Traditional Architecture
- Brick Exterior Construction
- Slab Foundation
- Roof Vent Fans
- Aluminum Roof
Interior Spaces
- 1,247 Sq Ft Home
- 1-Story Property
- Ceiling Fan
- Shades
- Blinds
- Living Room
- Open Floorplan
- Front Basement Entry
Kitchen
- Breakfast Bar
- Microwave
- Plumbed For Ice Maker
- Dishwasher
Flooring
- Carpet
- Ceramic Tile
- Vinyl
Bedrooms and Bathrooms
- 3 Bedrooms
- Walk-In Closet
- 2 Full Bathrooms
- Bathtub with Shower
Laundry
- Laundry Room
- Electric Dryer
Outdoor Features
- Outdoor Storage
- Porch
Utilities
- Central Heating and Cooling System
- Electric Water Heater
Community Details
- No Home Owners Association
Listing and Financial Details
- Assessor Parcel Number 767639,3148
Map
Home Values in the Area
Average Home Value in this Area
Tax History
| Year | Tax Paid | Tax Assessment Tax Assessment Total Assessment is a certain percentage of the fair market value that is determined by local assessors to be the total taxable value of land and additions on the property. | Land | Improvement |
|---|---|---|---|---|
| 2024 | $3,145 | $139,970 | $5,640 | $134,330 |
| 2023 | $3,008 | $137,720 | $5,640 | $132,080 |
| 2022 | $3,155 | $129,290 | $5,310 | $123,980 |
| 2021 | $1,891 | $99,000 | $5,310 | $93,690 |
| 2020 | $1,778 | $66,250 | $3,810 | $62,440 |
| 2019 | $1,679 | $65,540 | $3,810 | $61,730 |
| 2018 | $1,535 | $53,180 | $3,810 | $49,370 |
| 2017 | $1,519 | $53,300 | $3,810 | $49,490 |
| 2016 | -- | $51,290 | $3,810 | $47,480 |
| 2015 | -- | $55,320 | $3,810 | $51,510 |
| 2014 | -- | $54,910 | $3,810 | $51,100 |
Property History
| Date | Event | Price | Change | Sq Ft Price |
|---|---|---|---|---|
| 06/30/2025 06/30/25 | For Sale | $159,950 | +14.3% | $128 / Sq Ft |
| 04/30/2021 04/30/21 | Sold | -- | -- | -- |
| 12/09/2020 12/09/20 | For Sale | $139,900 | -- | $112 / Sq Ft |
Purchase History
| Date | Type | Sale Price | Title Company |
|---|---|---|---|
| Vendors Lien | -- | None Available |
Mortgage History
| Date | Status | Loan Amount | Loan Type |
|---|---|---|---|
| Open | $113,878 | FHA | |
| Previous Owner | $50,000 | New Conventional | |
| Previous Owner | $50,000 | Credit Line Revolving |
Similar Homes in Linden, TX
Source: Longview Area Association of REALTORS®
MLS Number: 20254527
APN: 3148
- 1305 Centerhill Rd
- 1011 Hillcrest
- 1004 Hillcrest
- TBD U S 59
- 105 U S 59
- TBD Center Hill Rd
- 206 Tobacco Rd
- 209 Kildare Rd
- TBD N Hwy 59 & Hicks Harvey Rd
- 205 Tobacco Rd
- 1000 Nelson St
- 1509 Nelson St
- TBD S Main St
- 222 Rush St
- 200 Stoner St
- 000 N Blalock St
- 201 Bronco Ln
- 301 W Frazior St
- 1317 N Main St
- 505 W Frazior St
