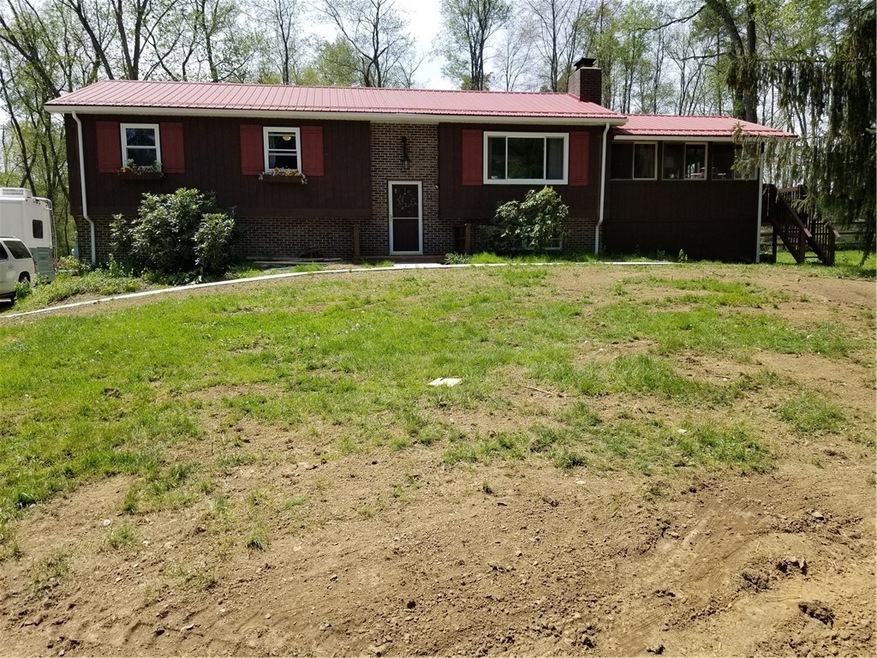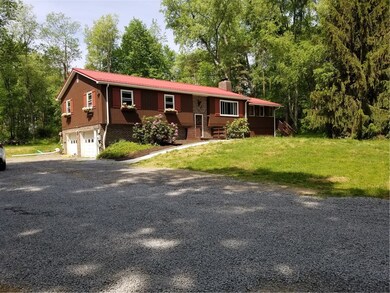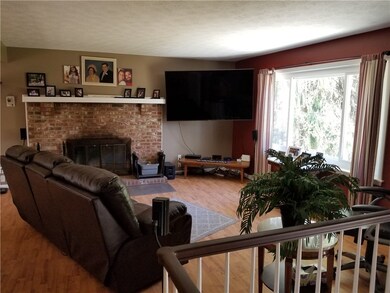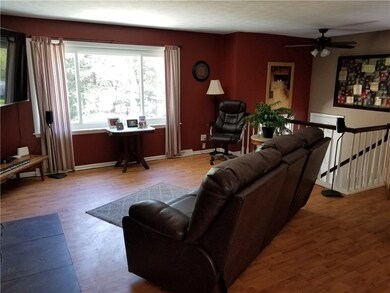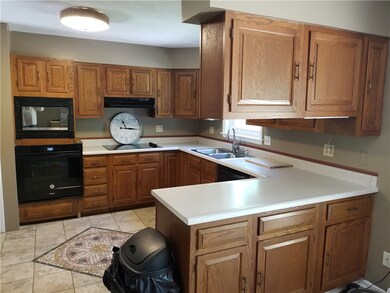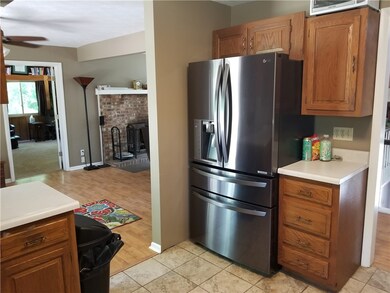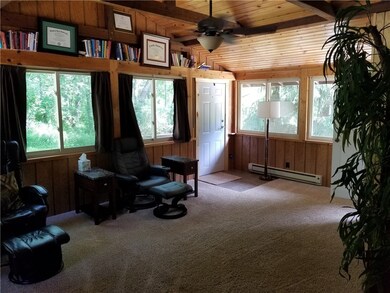
$350,000
- 3 Beds
- 3 Baths
- 110 Berk Ln
- Slippery Rock, PA
This hidden gem is nestled on a secluded 6 acre creekfront lot at the end of Berk Lane. There is approx 350 ft of creek frontage! This unique property has so much potential... it is a large 3bd/3bath home with an attached garage. The garage has a separate entrance and has space just waiting to be finished above the garage. There is a fenced inground swimming pool and large back deck with a
Nichole Tonelli BERKSHIRE HATHAWAY THE PREFERRED REALTY
