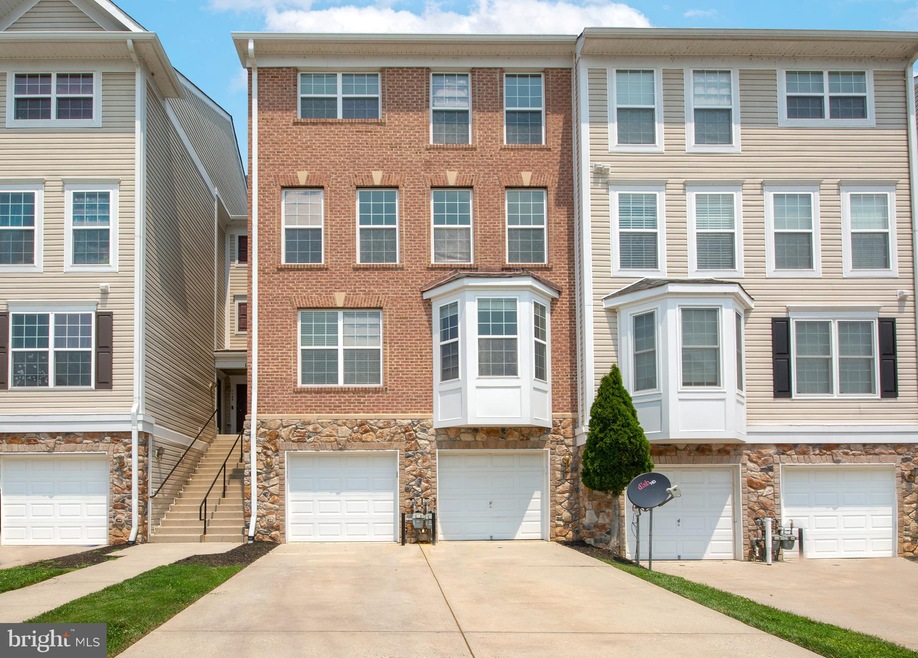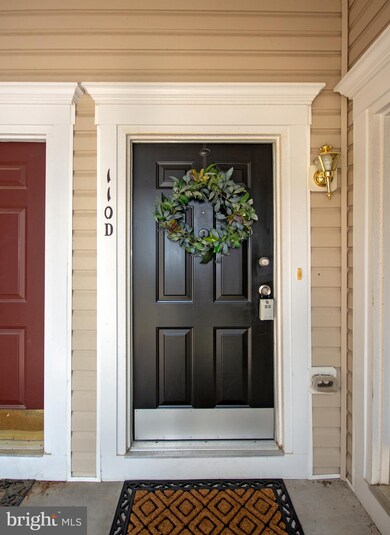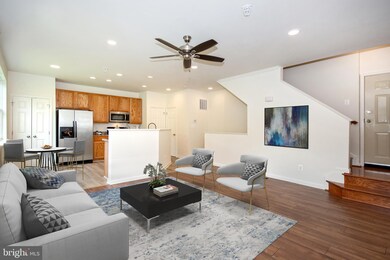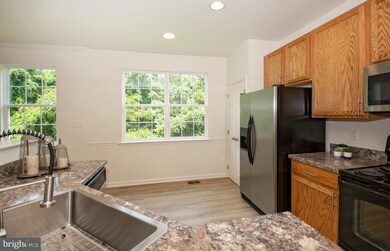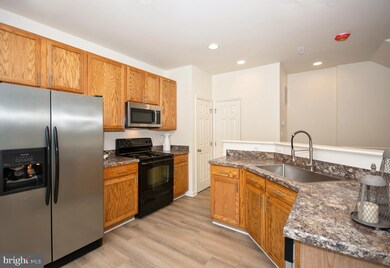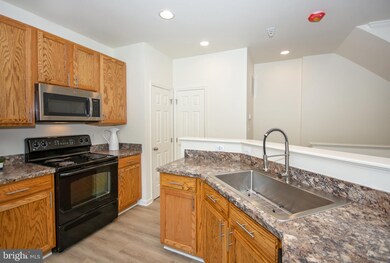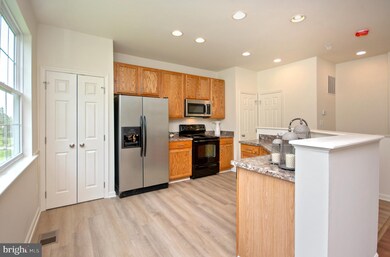
110 Mohegan Dr Unit D Havre de Grace, MD 21078
Bulle Rock NeighborhoodEstimated Value: $304,291 - $350,000
Highlights
- View of Trees or Woods
- Contemporary Architecture
- Wood Flooring
- Open Floorplan
- Recreation Room
- Community Pool
About This Home
As of August 2021110-D Mohegan is a spectacular 2200 Square Ft Condo/ townhome that has been meticulously renovated with the highest quality high-end upgrades, materials, finishes, and features (some unseen), 3 BR, 2 Full and 2 Half BA, one car garage, gas fireplace, large kitchen with dining area. Greenway Farms has a community pool and clubhouse and access to MILES of walking trails. New fresh and neutral paint and trim everywhere – even on the GARAGE walls and floor! All NEW LED recessed lighting and ceiling fans throughout. NEW high-end granite and marble vanities, all NEW commercial grade engineered laminate hardwoods in great warm wood earth-tone colors. THIS IS GREEENWAY FARMS AT ITS' VERY FINEST! The ENTIRE HOUSE has commercial grade engineered LAMINATE HARDWOOD FLOORS including the stairs. In the Kitchen, Bathrooms and even in the Laundry Room – 100% waterproof flooring (so don't worry about spills!). ALL NEW fresh off-white paint: it's really beautiful! The Lower Level – the ‘Ground’ Level features a private entry into your own garage with automatic door opener, Recreation Room with gas fireplace and updated slate surround and white wood mantle w/ pre-installed heavy duty, fully articulating LED TV mount with pre-wired HDMI, CAT-6 and Co-axle cables. The Recreation Room has hefty sliding glass doors and large sunny windows looking out to trees! The Middle Level has open concept Kitchen, oversized pantry, NEW Countertops, NEW Cabinet Hardware, NEW enormous stainless-steel sink with NEW commercial grade kitchen faucet and NEW garbage disposal. The Kitchen counters even provide NEW USB Ports outlets to plug-in your iPad to recharge or when you want to try out that new recipe. Lots of cabinet with storage and counter space! Open to the kitchen is the eat-in dining space and Family Room with NEW laminate flooring and great sunny windows looking out to trees. The Third Level features all NEW laminate floors, two spacious bedrooms with NEW ceiling fans, and large closets. The Hall Bathroom has a NEW cherry vanity with green marble countertop, an oversized dual-door medicine cabinet, USB port outlet, NEW upgraded toilet, shower/tub with all NEW glass doors and recessed lighting, faucets, and 100% waterproof commercial grade laminate floors. The Top level called the ‘Master Suite’ is a large private retreat that takes up the entire fourth level consisting of the Master Bedroom, Master Bathroom and Laundry Room. The Master Bedroom has two large walk-in closets with NEW recessed lighting, NEW ceiling fan, NEW recessed lighting in tall 9-foot ceilings, two (2) USB port outlets, NEW laminate hardwood flooring with lots of windows to look onto great views and backing to trees. The Master Bathroom is spacious with large corner soaking tub, tile shower, new cherry wood with dark grey granite vanity with dual sinks with new faucets and two (2) oversized dual-door medicine cabinets, and NEW dual flush high efficiency water saving toilet. The Laundry room, just outside of the master bedroom comes with washer & dryer, NEW LED lighting, and 100% waterproof laminate flooring. Greenway Farms provide Community Center with pool, treadmills, and weights. Close to I-95, shopping, APG, Bulle Rock Golf Course, Dining, Boating, sailing, fishing, concerts, festivals, walking trails . 90 minutes to DC and 90 minutes Philadelphia. Havre de Grace is rated as one of the places to live in the USA! Call today!! Cash or Conventional financing accepted. HOA fees include Community Center, grass cutting, snow, trash, and exterior maintenance!
Townhouse Details
Home Type
- Townhome
Est. Annual Taxes
- $2,675
Year Built
- Built in 2007 | Remodeled in 2021
Lot Details
- 1
HOA Fees
- $250 Monthly HOA Fees
Parking
- 1 Car Direct Access Garage
- 2 Driveway Spaces
- Front Facing Garage
- Garage Door Opener
Home Design
- Contemporary Architecture
Interior Spaces
- 2,200 Sq Ft Home
- Property has 4 Levels
- Open Floorplan
- Ceiling Fan
- Recessed Lighting
- Corner Fireplace
- Family Room Off Kitchen
- Combination Dining and Living Room
- Recreation Room
- Wood Flooring
- Views of Woods
- Natural lighting in basement
Kitchen
- Breakfast Area or Nook
- Kitchen Island
Bedrooms and Bathrooms
- 3 Bedrooms
- Walk-In Closet
- Soaking Tub
Laundry
- Laundry Room
- Laundry on upper level
Accessible Home Design
- Doors are 32 inches wide or more
Utilities
- Central Heating and Cooling System
- Electric Water Heater
Listing and Financial Details
- Tax Lot D
- Assessor Parcel Number 1306080294
Community Details
Overview
- Association fees include lawn care front, lawn care rear, common area maintenance, exterior building maintenance, recreation facility, snow removal
- Greenway Farms Subdivision
Recreation
- Community Pool
Pet Policy
- Pets Allowed
Ownership History
Purchase Details
Home Financials for this Owner
Home Financials are based on the most recent Mortgage that was taken out on this home.Purchase Details
Purchase Details
Similar Homes in Havre de Grace, MD
Home Values in the Area
Average Home Value in this Area
Purchase History
| Date | Buyer | Sale Price | Title Company |
|---|---|---|---|
| Summers Tyler N | $258,000 | Passport Title Services Llc | |
| Mitchell Property Management Llc | $215,890 | -- | |
| Mitchell Property Management Llc | $215,890 | -- |
Mortgage History
| Date | Status | Borrower | Loan Amount |
|---|---|---|---|
| Previous Owner | Summers Tyler N | $232,200 |
Property History
| Date | Event | Price | Change | Sq Ft Price |
|---|---|---|---|---|
| 08/31/2021 08/31/21 | Sold | $258,000 | 0.0% | $117 / Sq Ft |
| 07/21/2021 07/21/21 | Pending | -- | -- | -- |
| 07/09/2021 07/09/21 | For Sale | $258,000 | 0.0% | $117 / Sq Ft |
| 07/04/2021 07/04/21 | Off Market | $258,000 | -- | -- |
Tax History Compared to Growth
Tax History
| Year | Tax Paid | Tax Assessment Tax Assessment Total Assessment is a certain percentage of the fair market value that is determined by local assessors to be the total taxable value of land and additions on the property. | Land | Improvement |
|---|---|---|---|---|
| 2024 | $2,231 | $234,000 | $53,000 | $181,000 |
| 2023 | $2,034 | $213,333 | $0 | $0 |
| 2022 | $1,837 | $192,667 | $0 | $0 |
| 2021 | $2,177 | $172,000 | $53,000 | $119,000 |
| 2020 | $1,713 | $170,333 | $0 | $0 |
| 2019 | $1,696 | $168,667 | $0 | $0 |
| 2018 | $1,681 | $167,000 | $45,000 | $122,000 |
| 2017 | $1,665 | $167,000 | $0 | $0 |
| 2016 | -- | $167,000 | $0 | $0 |
| 2015 | $2,018 | $192,000 | $0 | $0 |
| 2014 | $2,018 | $192,000 | $0 | $0 |
Agents Affiliated with this Home
-
Karen Holthaus

Seller's Agent in 2021
Karen Holthaus
Garceau Realty
(443) 243-5761
4 in this area
66 Total Sales
-
Shelia Thomas

Buyer's Agent in 2021
Shelia Thomas
EXP Realty, LLC
(443) 271-5485
1 in this area
16 Total Sales
Map
Source: Bright MLS
MLS Number: MDHR261320
APN: 06-080294
- 170 Mohegan Dr Unit D
- 1670 Mohegan Dr Unit A
- 157 Sachem St
- 157 Powhatan St
- 1698 Oneida St
- 619 Peace Chance Dr
- 502 Tabasco Cat Ct
- 138 Martha Lewis Blvd
- 136 Martha Lewis Blvd
- 1731 Lawder Cir
- 1733 Lawder Cir
- 1735 Lawder Cir
- 1737 Lawder Cir
- 1811 Rankokus Dr
- 208 Correri St
- 206 Correri St
- 211 Correri St
- 217 Correri St
- 219 Correri St
- 221 Correri St
- 110 Mohegan Dr Unit C
- 110 Mohegan Dr Unit A
- 110 Mohegan Dr Unit B
- 110 Mohegan Dr Unit D
- 110 Mohegan Dr
- 100 Mohegan Drive D Unit 148008
- 100 Mohegan Drive A
- 100 Mohegan Dr Unit D
- 100 Mohegan Dr
- 100 Mohegan Dr Unit C
- 100 Mohegan Dr Unit A
- 100 Mohegan Dr Unit 148008
- 130 Mohegan Dr Unit A
- 130 Mohegan Dr Unit B
- 130 Mohegan Dr Unit D
- 130 Mohegan Dr Unit C
- 130 Mohegan Dr Unit 147001
- 130 Mohegan Dr Unit 147001
- 111 Mohegan Dr
- 113 Mohegan Dr
