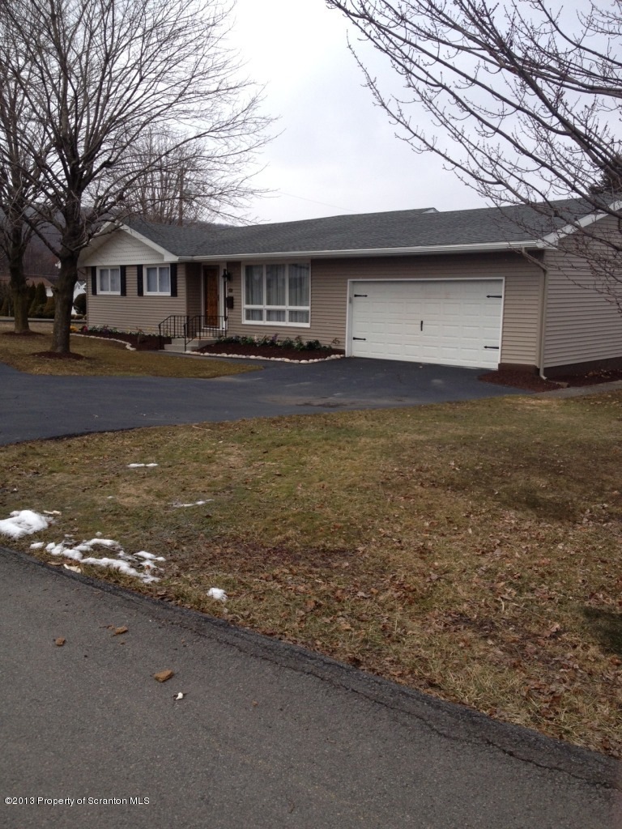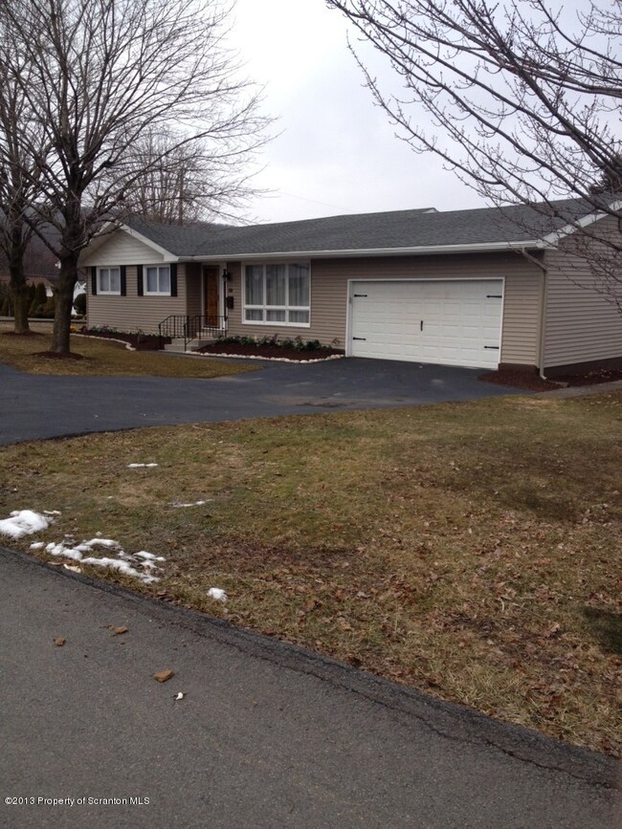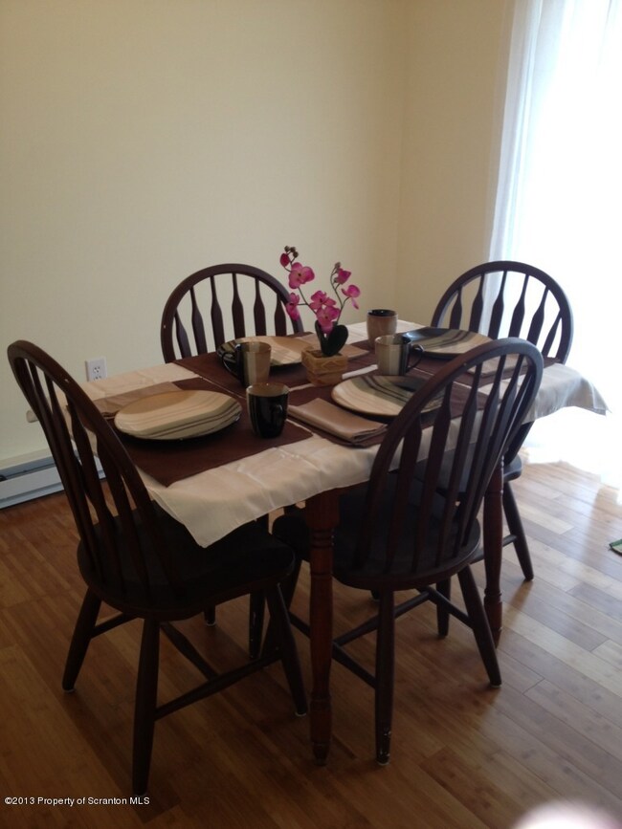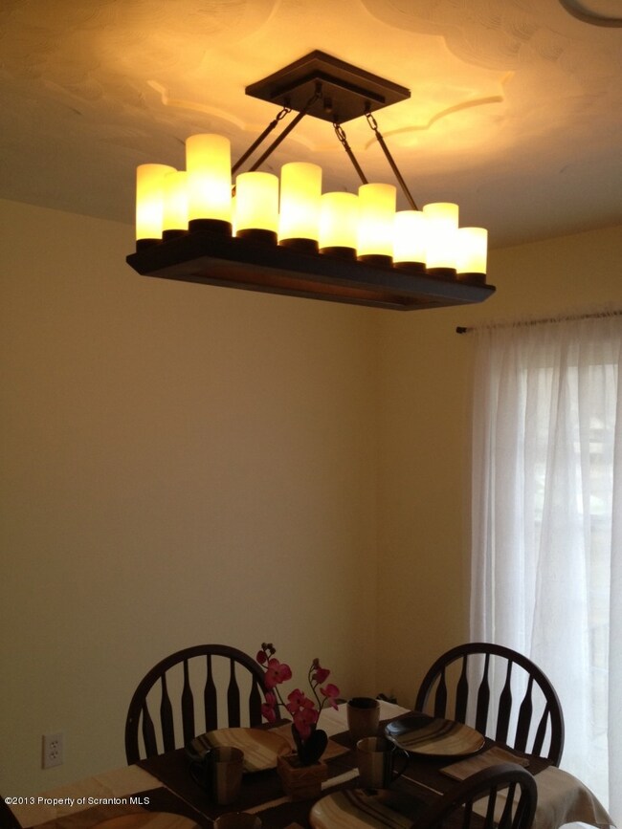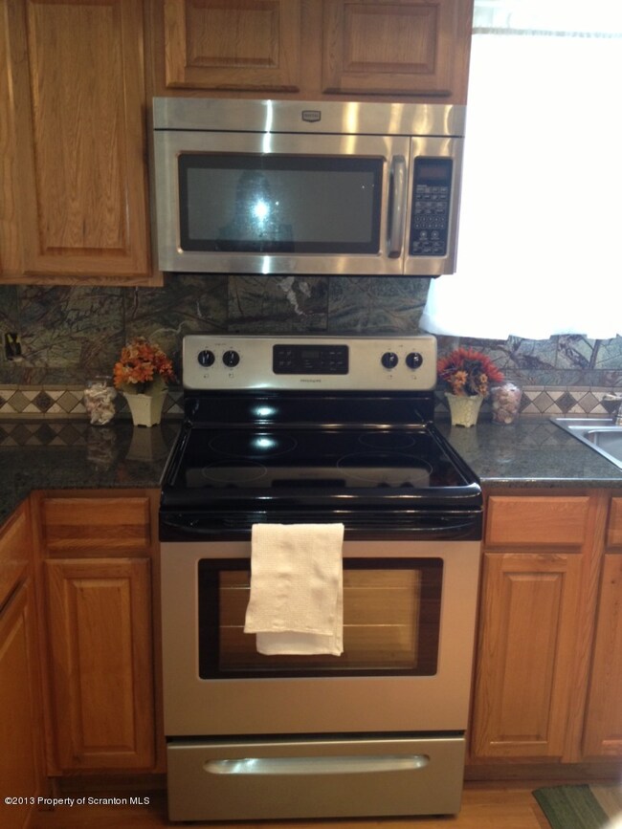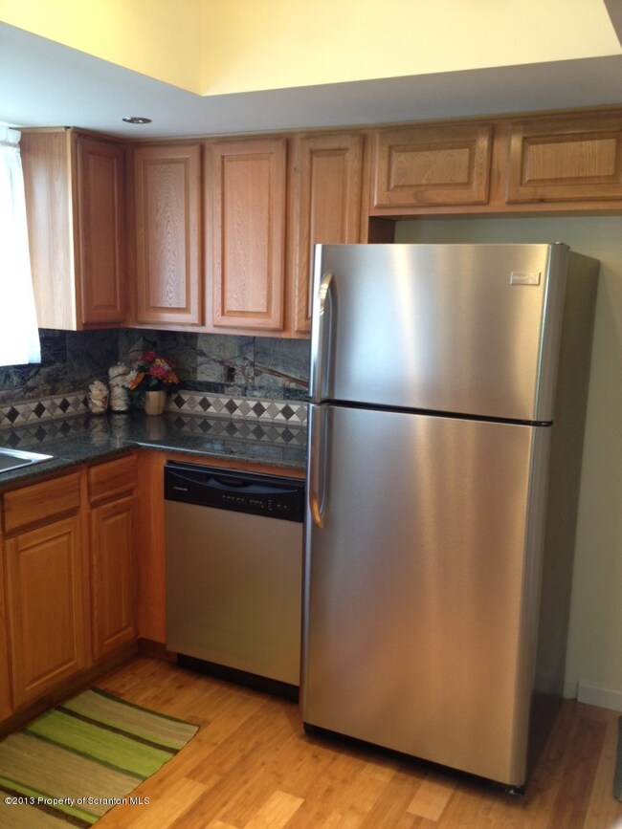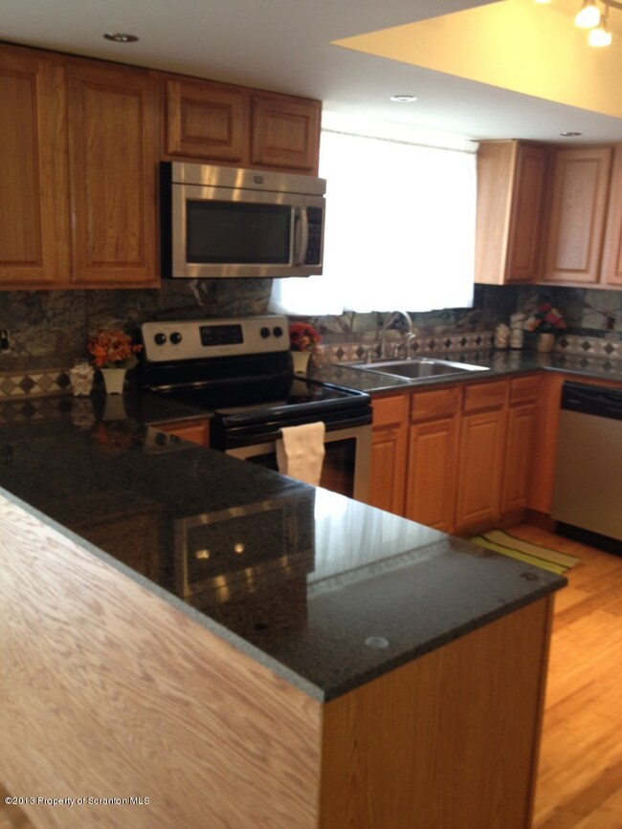
110 Moon Rd Jermyn, PA 18433
Jermyn NeighborhoodHighlights
- Ranch Style House
- Corner Lot
- Porch
- Wood Flooring
- Circular Driveway
- Patio
About This Home
As of May 2013Totally renovated stunning ranch on corner lot. New vinyl siding. The interior is freshly painted, it has new bamboo flooring throughout the first floor. All new kitchen cabinets with granite countertops and all new stainless steel appliances.The main bath is completely renovated with a large linen closet.Off the kitchen there is new sliders to a concrete patio. Beautiful new light fixture through, Baths: 1 Bath Lev 1,Modern, Beds: 2+ Bed 1st,Mstr 1st, SqFt Fin - Main: 1200.00, SqFt Fin - 3rd: 0.00, Tax Information: Available, Dining Area: Y, Ultra Modern: Y, SqFt Fin - 2nd: 0.00, Additional Info: Brand new gas hot water baseboard heat!!
Last Agent to Sell the Property
Cathi Ulmer
Coldwell Banker Town & Country Properties License #AB065010
Last Buyer's Agent
Jean Bidwell
Coldwell Banker Town & Country Properties Moscow License #RS181535L
Home Details
Home Type
- Single Family
Est. Annual Taxes
- $2,470
Year Built
- Built in 1970
Lot Details
- 0.25 Acre Lot
- Lot Dimensions are 131x107x130x89
- Landscaped
- Corner Lot
Parking
- 2 Car Garage
- Garage Door Opener
- Circular Driveway
Home Design
- 1,200 Sq Ft Home
- Ranch Style House
- Fire Rated Drywall
- Asphalt Roof
- Vinyl Siding
Kitchen
- Electric Oven
- Electric Range
- Microwave
- Dishwasher
- Kitchen Island
Flooring
- Wood
- Concrete
Bedrooms and Bathrooms
- 3 Bedrooms
- 1 Full Bathroom
Basement
- Basement Fills Entire Space Under The House
- Interior Basement Entry
- Block Basement Construction
Outdoor Features
- Patio
- Shed
- Porch
Utilities
- No Cooling
- Heating System Uses Natural Gas
- Hot Water Heating System
Community Details
- Lackawanna Acres Subdivision
Listing and Financial Details
- Assessor Parcel Number 0840801001200
Ownership History
Purchase Details
Home Financials for this Owner
Home Financials are based on the most recent Mortgage that was taken out on this home.Purchase Details
Home Financials for this Owner
Home Financials are based on the most recent Mortgage that was taken out on this home.Purchase Details
Purchase Details
Home Financials for this Owner
Home Financials are based on the most recent Mortgage that was taken out on this home.Purchase Details
Map
Similar Home in the area
Home Values in the Area
Average Home Value in this Area
Purchase History
| Date | Type | Sale Price | Title Company |
|---|---|---|---|
| Deed | $165,000 | None Available | |
| Special Warranty Deed | $69,000 | None Available | |
| Sheriffs Deed | $26,000 | None Available | |
| Deed | $94,900 | None Available | |
| Sheriffs Deed | $45,001 | None Available |
Mortgage History
| Date | Status | Loan Amount | Loan Type |
|---|---|---|---|
| Open | $161,986 | FHA | |
| Previous Owner | $108,800 | Assumption |
Property History
| Date | Event | Price | Change | Sq Ft Price |
|---|---|---|---|---|
| 05/31/2013 05/31/13 | Sold | $165,000 | -8.3% | $138 / Sq Ft |
| 04/24/2013 04/24/13 | Pending | -- | -- | -- |
| 03/04/2013 03/04/13 | For Sale | $179,900 | +160.7% | $150 / Sq Ft |
| 08/13/2012 08/13/12 | Sold | $69,000 | -34.2% | $63 / Sq Ft |
| 07/17/2012 07/17/12 | Pending | -- | -- | -- |
| 06/11/2012 06/11/12 | For Sale | $104,900 | -- | $95 / Sq Ft |
Tax History
| Year | Tax Paid | Tax Assessment Tax Assessment Total Assessment is a certain percentage of the fair market value that is determined by local assessors to be the total taxable value of land and additions on the property. | Land | Improvement |
|---|---|---|---|---|
| 2025 | $5,144 | $14,000 | $2,000 | $12,000 |
| 2024 | $3,040 | $14,000 | $2,000 | $12,000 |
| 2023 | $3,040 | $14,000 | $2,000 | $12,000 |
| 2022 | $2,968 | $14,000 | $2,000 | $12,000 |
| 2021 | $2,968 | $14,000 | $2,000 | $12,000 |
| 2020 | $2,954 | $14,000 | $2,000 | $12,000 |
| 2019 | $2,815 | $14,000 | $2,000 | $12,000 |
| 2018 | $2,787 | $14,000 | $2,000 | $12,000 |
| 2017 | $2,787 | $14,000 | $2,000 | $12,000 |
| 2016 | $1,577 | $14,000 | $2,000 | $12,000 |
| 2015 | -- | $14,000 | $2,000 | $12,000 |
| 2014 | -- | $14,000 | $2,000 | $12,000 |
Source: Greater Scranton Board of REALTORS®
MLS Number: GSB13836
APN: 0840801001200
- 13 Hudson St
- Lot #31 Elm St
- 518 Gibson St
- 0 Bacon St
- 106-118 Rushbrook St
- 148 5th St
- 518 Penn Ave
- 224 Shadow Wood Cir
- 612 Park St
- 627 May St
- 525 Cemetery St
- 888 Rock St
- 0 Scranton Carbondale Hwy
- 125 S Cougar Dr Unit L 13
- 815 Oak St
- 880 Scranton - Carbondale
- 0 Skyline Dr
- 0 Forest Ln
- 426 Wildcat (Rt 247) Rd
- 0 Ledgewood Dr
