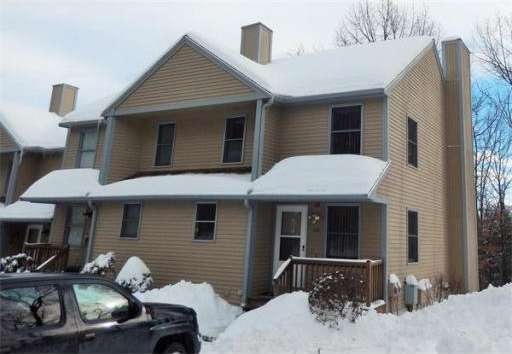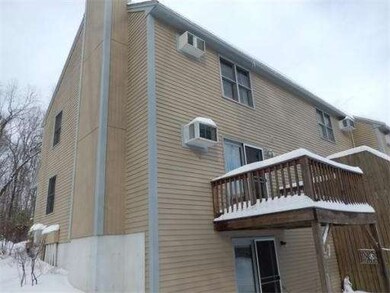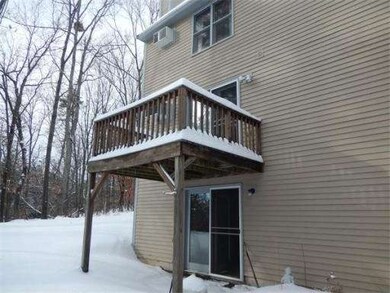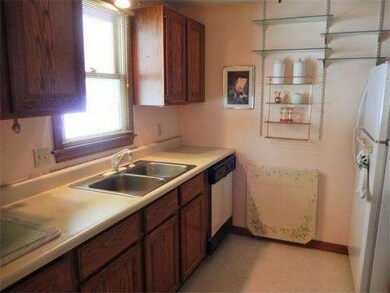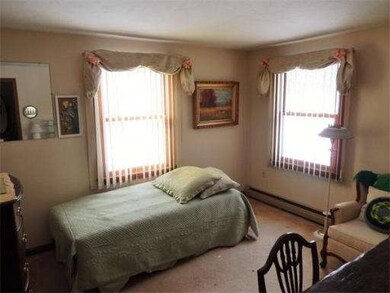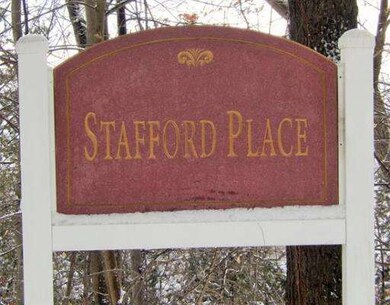
110 Morningside St Leominster, MA 01453
North Leominster NeighborhoodEstimated Value: $265,000 - $321,000
Highlights
- Medical Services
- Property is near public transit
- End Unit
- Deck
- Bonus Room
- Balcony
About This Home
As of May 2014NEW PRICE - MOTIVATED SELLERS! Quiet complex feels hidden at the end of a residential street on the north side of town. Bright and sunny end unit in a prime location just as you enter the complex. Fireplaced living room with sliders to a balcony that overlooks wooded backyard. Two good sized bedrooms and a surprise 3rd floor bonus room (unheated). Walk-out basement. Enjoy outdoor garden space, too. All appliances included. Priced to sell so you can make your own updates and personal touches.
Last Agent to Sell the Property
Coldwell Banker Realty - Leominster Listed on: 02/14/2014

Last Buyer's Agent
Matt Schockmel
LAER Realty Partners License #449547932
Townhouse Details
Home Type
- Townhome
Est. Annual Taxes
- $2,502
Year Built
- Built in 1988
HOA Fees
- $275 Monthly HOA Fees
Home Design
- Frame Construction
- Shingle Roof
Interior Spaces
- 1,093 Sq Ft Home
- 4-Story Property
- Living Room with Fireplace
- Bonus Room
- Laundry in Basement
Kitchen
- Range
- Dishwasher
- Disposal
Flooring
- Wall to Wall Carpet
- Vinyl
Bedrooms and Bathrooms
- 2 Bedrooms
- Primary bedroom located on second floor
Laundry
- Dryer
- Washer
Parking
- Garage
- Assigned Parking
Outdoor Features
- Balcony
- Deck
- Porch
Utilities
- Cooling System Mounted In Outer Wall Opening
- Heating System Uses Oil
- Baseboard Heating
- 100 Amp Service
Additional Features
- End Unit
- Property is near public transit
Listing and Financial Details
- Assessor Parcel Number M:0256 B:0003 L:0010,1581972
Community Details
Overview
- Association fees include insurance, maintenance structure, road maintenance, ground maintenance, snow removal, trash
- 48 Units
- Stafford Place Community
Amenities
- Medical Services
- Shops
Pet Policy
- Breed Restrictions
Ownership History
Purchase Details
Home Financials for this Owner
Home Financials are based on the most recent Mortgage that was taken out on this home.Similar Homes in Leominster, MA
Home Values in the Area
Average Home Value in this Area
Purchase History
| Date | Buyer | Sale Price | Title Company |
|---|---|---|---|
| Gong Rotina | $106,000 | -- |
Mortgage History
| Date | Status | Borrower | Loan Amount |
|---|---|---|---|
| Open | Gong Lauren | $105,000 | |
| Closed | Gong George | $75,000 | |
| Previous Owner | Asselta Bettina | $56,000 | |
| Previous Owner | Asselta Bettina | $94,800 |
Property History
| Date | Event | Price | Change | Sq Ft Price |
|---|---|---|---|---|
| 05/19/2014 05/19/14 | Sold | $106,000 | 0.0% | $97 / Sq Ft |
| 04/25/2014 04/25/14 | Pending | -- | -- | -- |
| 04/19/2014 04/19/14 | Off Market | $106,000 | -- | -- |
| 04/14/2014 04/14/14 | Price Changed | $110,000 | -8.3% | $101 / Sq Ft |
| 03/12/2014 03/12/14 | Price Changed | $119,900 | -3.2% | $110 / Sq Ft |
| 02/14/2014 02/14/14 | For Sale | $123,900 | -- | $113 / Sq Ft |
Tax History Compared to Growth
Tax History
| Year | Tax Paid | Tax Assessment Tax Assessment Total Assessment is a certain percentage of the fair market value that is determined by local assessors to be the total taxable value of land and additions on the property. | Land | Improvement |
|---|---|---|---|---|
| 2024 | $3,390 | $233,600 | $0 | $233,600 |
| 2023 | $3,225 | $207,500 | $0 | $207,500 |
| 2022 | $2,797 | $168,900 | $0 | $168,900 |
| 2021 | $2,928 | $161,500 | $0 | $161,500 |
| 2020 | $2,900 | $161,300 | $0 | $161,300 |
| 2019 | $2,516 | $135,700 | $0 | $135,700 |
| 2018 | $2,581 | $133,500 | $0 | $133,500 |
| 2017 | $2,504 | $126,900 | $0 | $126,900 |
| 2016 | $2,481 | $126,700 | $0 | $126,700 |
| 2015 | $2,333 | $120,000 | $0 | $120,000 |
| 2014 | $2,688 | $142,300 | $0 | $142,300 |
Agents Affiliated with this Home
-
Sherri Rogers

Seller's Agent in 2014
Sherri Rogers
Coldwell Banker Realty - Leominster
(978) 587-5463
16 in this area
217 Total Sales
-
M
Buyer's Agent in 2014
Matt Schockmel
Laer Realty
Map
Source: MLS Property Information Network (MLS PIN)
MLS Number: 71633730
APN: LEOM-000256-000003-000010
- 346 North St
- 61 Bernice Ave
- 32 G Fox Meadow Rd Unit 17-G
- 991 Main St
- 11 Fernwood Dr Unit D
- 51 Fox Meadow Rd Unit A
- 936 Main St
- 32 Park Ave
- 59 Kenniston St
- 294 Whalom Rd
- 36 Thomas Place
- 40 Flaggler Rd
- 19 Wallis Park
- 3 Lakeside Ave
- 104 Youngs Rd
- 30 Baker St
- 30 Westland Ave
- 33 Lakeview Ave
- 27 Dana St
- 47 Ellen St
- 157 Morningside St
- 149 Morningside St
- 148 Morningside St
- 147 Morningside St
- 145 Morningside St
- 143 Morningside St
- 141 Morningside St
- 135 Morningside St
- 120 Morningside St
- 119 Morningside St
- 117 Morningside St
- 114 Morningside St
- 110 Morningside St
- 149 Morningside St Unit 149
- 120 Morningside St Unit 120
- 119 Morningside St Unit 19 2
- 114 Morningside St Unit 8
- 141 Morningside St Unit 41
- 167 Morningside St
- 165 Morningside St
