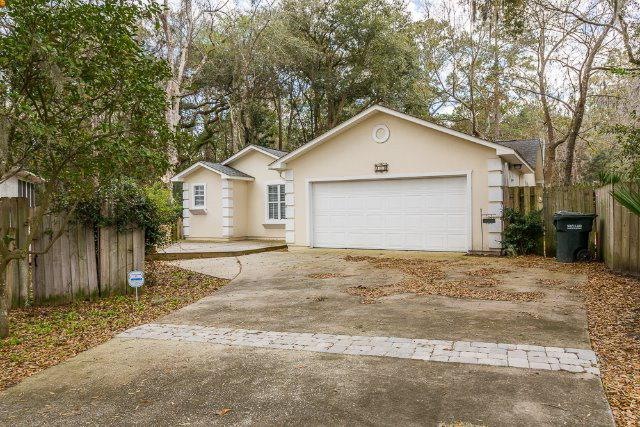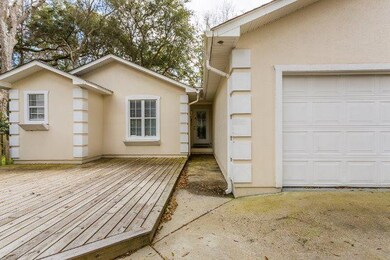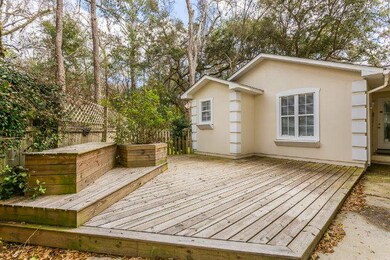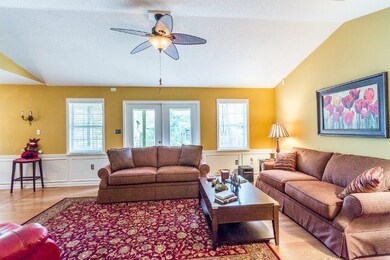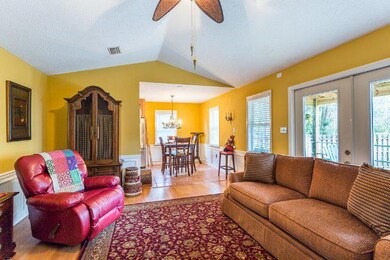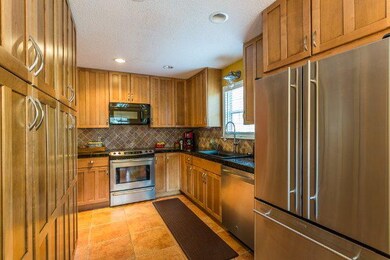
110 Musgrove Place Saint Simons Island, GA 31522
Saint Simons NeighborhoodEstimated Value: $447,512 - $508,000
Highlights
- Vaulted Ceiling
- Wood Flooring
- Cul-De-Sac
- Oglethorpe Point Elementary School Rated A
- No HOA
- Porch
About This Home
As of May 2014Great island location. Foyer opens to great room that has vaulted ceiling with French doors that open to porch and private fenced back yard. Beautiful kitchen with lots of cabinets, stainless appliances, granite tile counters, tile back splash. Hardwood and tile floors throughout, split bedroom plan, master has tray ceiling, large spa like tiled shower, double vanity bowls and walk in closet. Double car garage, cement parking pad in back for boat or RV. Sq. ft. taken from County records, buyer should verify. At only $239,900, this lovely home will not last long.
Last Listed By
Judy Ballard
Signature Properties Group Inc. License #282593 Listed on: 03/13/2014
Home Details
Home Type
- Single Family
Est. Annual Taxes
- $2,943
Year Built
- Built in 1996
Lot Details
- 7,405 Sq Ft Lot
- Property fronts a county road
- Cul-De-Sac
- Fenced
- Landscaped
- Sprinkler System
- Cleared Lot
- Zoning described as Res Single
Parking
- 2 Car Garage
- Driveway
Home Design
- Slab Foundation
- Fire Rated Drywall
- Shingle Roof
- Wood Roof
- Wood Siding
- Stucco
Interior Spaces
- 1,370 Sq Ft Home
- 1-Story Property
- Woodwork
- Crown Molding
- Paneling
- Coffered Ceiling
- Tray Ceiling
- Vaulted Ceiling
- Fire and Smoke Detector
Kitchen
- Oven
- Range
- Microwave
- Dishwasher
- Disposal
Flooring
- Wood
- Tile
Bedrooms and Bathrooms
- 3 Bedrooms
- 2 Full Bathrooms
Schools
- Oglethorpe Elementary School
- Glynn Middle School
- Glynn Academy High School
Utilities
- Central Heating and Cooling System
- Heat Pump System
- Phone Available
- Cable TV Available
Additional Features
- Energy-Efficient Insulation
- Porch
Community Details
- No Home Owners Association
- Musgrove Place Subdivision
Listing and Financial Details
- Assessor Parcel Number 04-09769
Ownership History
Purchase Details
Purchase Details
Home Financials for this Owner
Home Financials are based on the most recent Mortgage that was taken out on this home.Purchase Details
Home Financials for this Owner
Home Financials are based on the most recent Mortgage that was taken out on this home.Purchase Details
Similar Homes in the area
Home Values in the Area
Average Home Value in this Area
Purchase History
| Date | Buyer | Sale Price | Title Company |
|---|---|---|---|
| Jennings David | -- | -- | |
| Jennings Robin M | $227,000 | -- | |
| Durden Willie H | $200,000 | -- | |
| Figueroa Britt A | $220,000 | -- |
Mortgage History
| Date | Status | Borrower | Loan Amount |
|---|---|---|---|
| Open | Jennings David | $100,000 | |
| Open | Jennings David | $225,000 | |
| Closed | Jennings David | $54,000 | |
| Previous Owner | Jennings Robin M | $181,600 | |
| Previous Owner | Mills Joel | $167,000 | |
| Previous Owner | Mills Joel | $155,000 |
Property History
| Date | Event | Price | Change | Sq Ft Price |
|---|---|---|---|---|
| 05/09/2014 05/09/14 | Sold | $227,000 | -5.4% | $166 / Sq Ft |
| 04/09/2014 04/09/14 | Pending | -- | -- | -- |
| 03/13/2014 03/13/14 | For Sale | $239,900 | +20.0% | $175 / Sq Ft |
| 11/20/2012 11/20/12 | Sold | $200,000 | -9.0% | $146 / Sq Ft |
| 11/20/2012 11/20/12 | Pending | -- | -- | -- |
| 05/18/2012 05/18/12 | For Sale | $219,900 | -- | $161 / Sq Ft |
Tax History Compared to Growth
Tax History
| Year | Tax Paid | Tax Assessment Tax Assessment Total Assessment is a certain percentage of the fair market value that is determined by local assessors to be the total taxable value of land and additions on the property. | Land | Improvement |
|---|---|---|---|---|
| 2024 | $2,943 | $117,360 | $35,000 | $82,360 |
| 2023 | $1,921 | $117,360 | $35,000 | $82,360 |
| 2022 | $2,349 | $108,840 | $35,000 | $73,840 |
| 2021 | $2,548 | $93,680 | $35,000 | $58,680 |
| 2020 | $2,571 | $93,680 | $35,000 | $58,680 |
| 2019 | $2,571 | $93,680 | $35,000 | $58,680 |
| 2018 | $2,425 | $88,080 | $35,000 | $53,080 |
| 2017 | $2,425 | $88,080 | $35,000 | $53,080 |
| 2016 | $2,131 | $83,600 | $35,000 | $48,600 |
| 2015 | $2,025 | $83,600 | $35,000 | $48,600 |
| 2014 | $2,025 | $78,840 | $35,000 | $43,840 |
Agents Affiliated with this Home
-
J
Seller's Agent in 2014
Judy Ballard
Signature Properties Group Inc.
-
Angela Golden

Seller's Agent in 2012
Angela Golden
Sea Georgia Realty
(912) 571-1736
11 in this area
124 Total Sales
-

Buyer's Agent in 2012
Joe Wills
BHHS Hodnett Cooper Real Estate
(912) 223-4630
Map
Source: Golden Isles Association of REALTORS®
MLS Number: 1567854
APN: 04-09769
- 896 Wimbledon Dr
- 894 Wimbledon Dr
- 893 Wimbledon Dr
- 899 Wimbledon Dr
- 163 N Cottages Dr
- 874 Wimbledon Dr
- 103 Governors Cir
- 120 Golden Ln
- 149 N Cottages Dr
- 5725 Frederica & 1 43 Ac Frederica Rd
- 101 N Cottages Dr
- 12 Wimbledon Ct
- 1033 Captains Cove Way
- 1194 Sea Palms Dr W
- 11 Niblick Ct
- 1230 Sea Palms Dr W
- 257 Villager Dr
- 103 Carlisle Place
- 23 W Lake Dr
- 384 N Harrington Rd
- 110 Musgrove Place
- 108 Musgrove Place
- 112 Musgrove Place
- 117 N Harrington Rd
- 113 Musgrove Place
- 212 N Harrington Rd
- 138 N Harrington Rd
- 210 N Harrington Rd
- N N Harrington Rd
- 111 Musgrove Place
- 104 Musgrove Place
- 109 Musgrove Place
- 107 Musgrove Place
- 102 Musgrove Place
- 111 N Harrington Rd
- 112 N Harrington Rd
- 134 N Harrington Rd
- 105 Musgrove Place
- 157 N Harrington Rd
- 132 Sea Palms Ln
