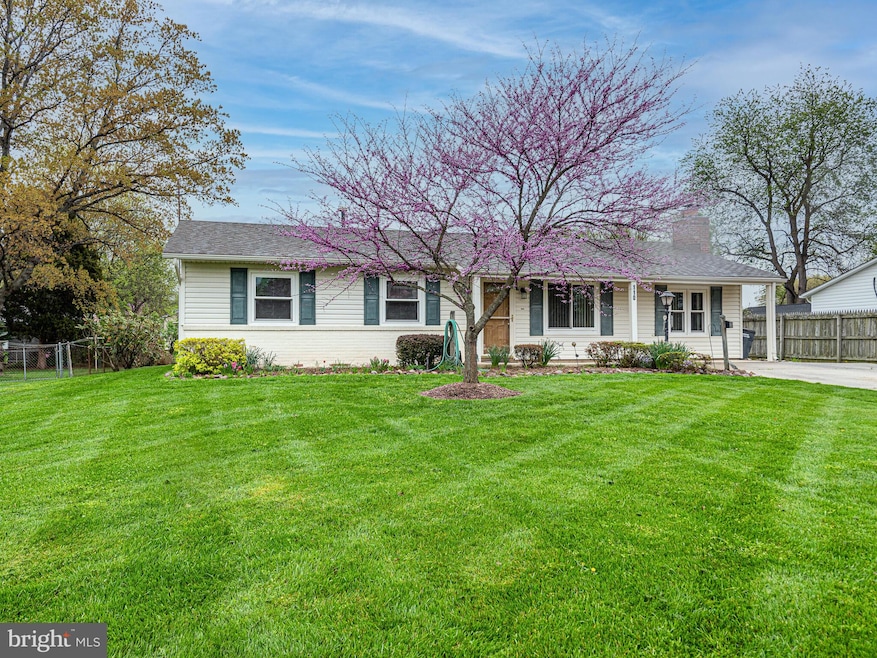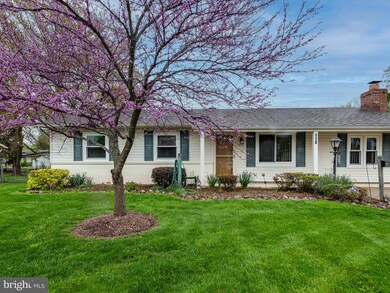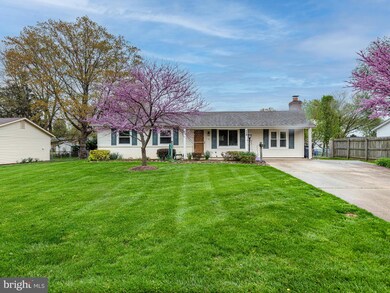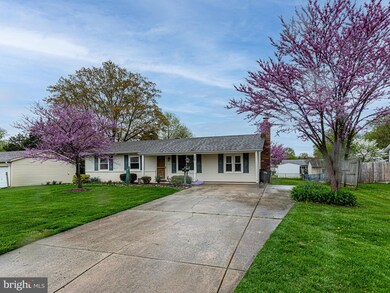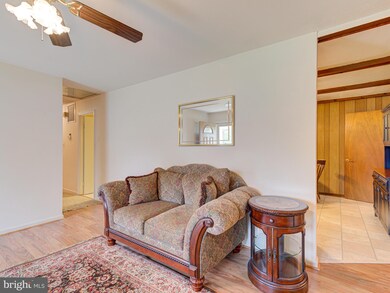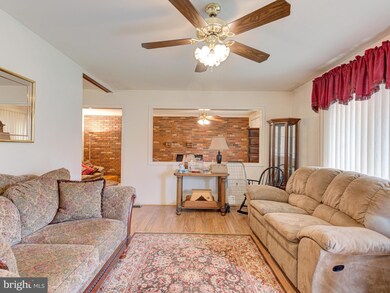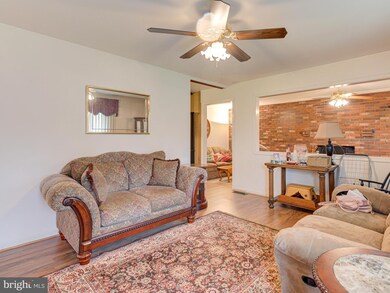
110 N Aspen Ave Sterling, VA 20164
Estimated Value: $509,000 - $577,000
Highlights
- Traditional Floor Plan
- 1 Fireplace
- Eat-In Kitchen
- Rambler Architecture
- No HOA
- Walk-In Closet
About This Home
As of May 2021Contracts will be presented Sunday evening. If buyer would want any of the furniture (free) please list on separate page of contract. Home is in very good condition. It has 4 bedrooms and 1.5 baths. Family room has a raised hearth brick gas fireplace. Great shed (20x14) with baseboard heat and lighting. A Cinch Warranty has been purchased for the buyer. Backyard is fenced on 3 sides. Whole house fan will be connected. Yard is flat. Upgraded windows and storm doors. Shed key is in the lockbox. It's a little tricky so be patient .
Last Agent to Sell the Property
RE/MAX Distinctive Real Estate, Inc. License #0225118019 Listed on: 04/15/2021

Home Details
Home Type
- Single Family
Est. Annual Taxes
- $3,578
Year Built
- Built in 1963
Lot Details
- 10,454 Sq Ft Lot
- Property is in very good condition
- Property is zoned 08
Home Design
- Rambler Architecture
- Vinyl Siding
Interior Spaces
- 1,296 Sq Ft Home
- Property has 1 Level
- Traditional Floor Plan
- Partially Furnished
- Whole House Fan
- Ceiling Fan
- 1 Fireplace
- Window Treatments
- Family Room
- Living Room
- Attic Fan
- Storm Doors
Kitchen
- Eat-In Kitchen
- Gas Oven or Range
- Stove
- Ice Maker
- Dishwasher
- Disposal
Flooring
- Carpet
- Laminate
- Vinyl
Bedrooms and Bathrooms
- 4 Main Level Bedrooms
- Walk-In Closet
Laundry
- Laundry on main level
- Gas Dryer
- Washer
Parking
- 2 Parking Spaces
- 2 Driveway Spaces
- On-Street Parking
Outdoor Features
- Patio
- Shed
- Rain Gutters
Schools
- Sterling Elementary And Middle School
- Park View High School
Utilities
- Forced Air Heating and Cooling System
- Electric Water Heater
- Phone Available
Community Details
- No Home Owners Association
- Sterling Subdivision
Listing and Financial Details
- Home warranty included in the sale of the property
- Tax Lot 185
- Assessor Parcel Number 022455717000
Ownership History
Purchase Details
Home Financials for this Owner
Home Financials are based on the most recent Mortgage that was taken out on this home.Purchase Details
Home Financials for this Owner
Home Financials are based on the most recent Mortgage that was taken out on this home.Similar Homes in Sterling, VA
Home Values in the Area
Average Home Value in this Area
Purchase History
| Date | Buyer | Sale Price | Title Company |
|---|---|---|---|
| Roden David | $441,500 | Universal Title | |
| Kushner Fredda M | -- | None Listed On Document |
Mortgage History
| Date | Status | Borrower | Loan Amount |
|---|---|---|---|
| Open | Roden David | $353,200 |
Property History
| Date | Event | Price | Change | Sq Ft Price |
|---|---|---|---|---|
| 05/14/2021 05/14/21 | Sold | $441,500 | +1.5% | $341 / Sq Ft |
| 04/17/2021 04/17/21 | Pending | -- | -- | -- |
| 04/15/2021 04/15/21 | For Sale | $435,000 | -- | $336 / Sq Ft |
Tax History Compared to Growth
Tax History
| Year | Tax Paid | Tax Assessment Tax Assessment Total Assessment is a certain percentage of the fair market value that is determined by local assessors to be the total taxable value of land and additions on the property. | Land | Improvement |
|---|---|---|---|---|
| 2024 | $4,308 | $498,050 | $209,700 | $288,350 |
| 2023 | $3,912 | $447,080 | $209,700 | $237,380 |
| 2022 | $3,830 | $430,330 | $189,700 | $240,630 |
| 2021 | $3,769 | $384,630 | $179,700 | $204,930 |
| 2020 | $3,578 | $345,730 | $154,700 | $191,030 |
| 2019 | $3,433 | $328,490 | $154,700 | $173,790 |
| 2018 | $3,349 | $308,670 | $139,700 | $168,970 |
| 2017 | $3,375 | $300,030 | $139,700 | $160,330 |
| 2016 | $3,291 | $287,400 | $0 | $0 |
| 2015 | $2,939 | $137,750 | $0 | $137,750 |
| 2014 | $2,899 | $129,790 | $0 | $129,790 |
Agents Affiliated with this Home
-
James Hartung

Seller's Agent in 2021
James Hartung
RE/MAX
(571) 251-2102
6 in this area
15 Total Sales
-
David Moya

Buyer's Agent in 2021
David Moya
KW Metro Center
(703) 307-4609
2 in this area
183 Total Sales
Map
Source: Bright MLS
MLS Number: VALO435476
APN: 022-45-5717
- 603 W Church Rd
- 619 W Church Rd
- 210 W Beech Rd
- 45932 Pullman Ct
- 21959 Traction Place
- 202 N Auburn Dr
- 113 N Baylor Dr
- 402 W Maple Ave
- 603 N York Rd
- 120 N Baylor Dr
- 605 N York Rd
- 810 W Maple Ave
- 609 S Dogwood St
- 312 E Cornell Dr Unit 167
- 113 N Duke Dr
- 706 S Greenthorn Ave
- 402 E Furman Dr Unit 278
- 21116 Midday Ln
- 420 E Cornell Dr Unit 8
- 801 S Greenthorn Ave
- 110 N Aspen Ave
- 108 N Aspen Ave
- 112 N Aspen Ave
- 111 N Hickory Rd
- 109 N Hickory Rd
- 114 N Aspen Ave
- 106 N Aspen Ave
- 113 N Hickory Rd
- 107 N Hickory Rd
- 111 N Aspen Ave
- 113 N Aspen Ave
- 115 N Hickory Rd
- 109 N Aspen Ave
- 116 N Aspen Ave
- 104 N Aspen Ave
- 115 N Aspen Ave
- 105 N Hickory Rd
- 107 N Aspen Ave
- 117 N Hickory Rd
- 117 N Aspen Ave
