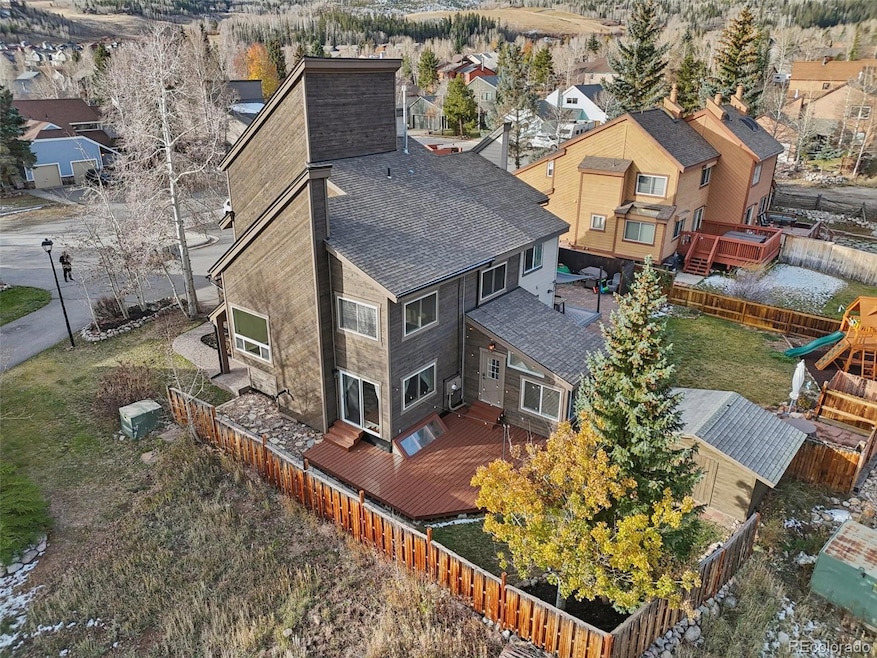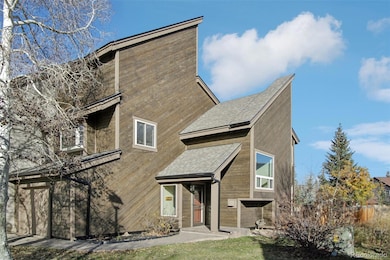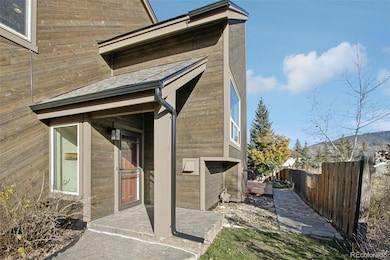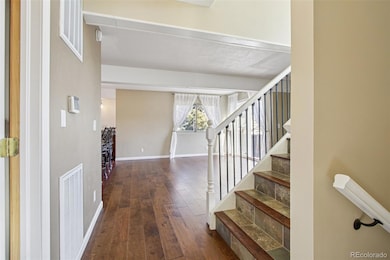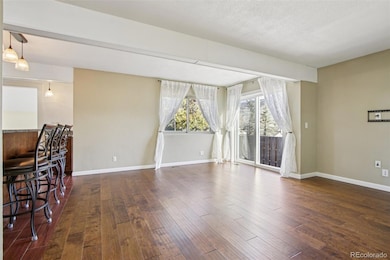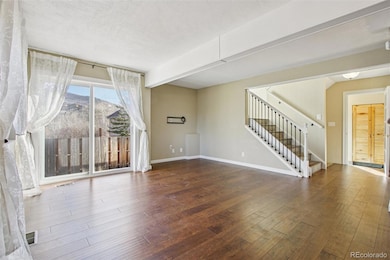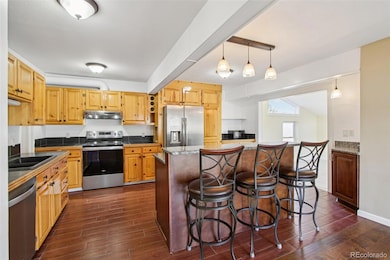110 N Badger Ct Silverthorne, CO 80498
Estimated payment $6,861/month
Highlights
- Ski Accessible
- Mountain View
- Property is near public transit
- Primary Bedroom Suite
- Deck
- Wood Flooring
About This Home
Bright, Spacious, and Full of Upgrades! Don’t miss this sunny south-facing duplex in Willowbrook—larger than most and loaded with charm. Featuring 3 bedrooms, 2 baths, including a primary suite with a 5-piece bath, this home offers great livability inside and out. Enjoy the finished basement, updated kitchen island, and a cheerful sunroom right off the kitchen that opens to a wraparound deck with party lights—perfect for relaxing or entertaining. Recent updates include a new roof and siding, new entry door with smart lock, updated furnace and water heater, and radon mitigation system for peace of mind. You’ll love the attached 1-car garage, plus a huge backyard shed for all your gear. Best of all, you’re just a short stroll to Silverthorne’s expanded Trent Park, featuring picnic areas, playground, restrooms, tennis and basketball courts, baseball fields, a kids’ fishing pond, pump track, and bouldering area—everything you need for mountain living at its best!
Listing Agent
RE/MAX Properties Of The Summit Brokerage Email: Madeline@SnowPackColorado.com,970-988-2216 License #100076478 Listed on: 11/14/2025

Home Details
Home Type
- Single Family
Est. Annual Taxes
- $2,946
Year Built
- Built in 1978 | Remodeled
Lot Details
- 3,049 Sq Ft Lot
- Cul-De-Sac
- South Facing Home
- Year Round Access
- Partially Fenced Property
- Private Yard
- Property is zoned SR-6
HOA Fees
- $40 Monthly HOA Fees
Parking
- 1 Car Attached Garage
- Oversized Parking
- Parking Storage or Cabinetry
- Insulated Garage
Home Design
- Tri-Level Property
- Slab Foundation
- Frame Construction
- Composition Roof
- Wood Siding
- Radon Mitigation System
Interior Spaces
- Wired For Data
- Built-In Features
- Window Treatments
- Entrance Foyer
- Mountain Views
- Finished Basement
Kitchen
- Range with Range Hood
- Microwave
- Dishwasher
- Kitchen Island
- Granite Countertops
- Disposal
Flooring
- Wood
- Laminate
- Stone
- Tile
Bedrooms and Bathrooms
- 3 Bedrooms
- Primary Bedroom Suite
- Walk-In Closet
Laundry
- Laundry closet
- Dryer
- Washer
Home Security
- Smart Locks
- Radon Detector
- Carbon Monoxide Detectors
- Fire and Smoke Detector
Schools
- Silverthorne Elementary School
- Summit Middle School
- Summit High School
Utilities
- Forced Air Heating System
- Heating System Uses Natural Gas
- 220 Volts
- 110 Volts
- Natural Gas Connected
- Water Purifier
- Water Softener
- Cable TV Available
Additional Features
- Deck
- Property is near public transit
Listing and Financial Details
- Assessor Parcel Number 1500499
Community Details
Overview
- Association fees include trash
- Willowbrook Meadows HOA, Phone Number (970) 455-1502
- Willowbrook Meadows Subdivision
- Community Parking
- Seasonal Pond
Recreation
- Tennis Courts
- Community Playground
- Park
- Trails
- Ski Accessible
Map
Home Values in the Area
Average Home Value in this Area
Tax History
| Year | Tax Paid | Tax Assessment Tax Assessment Total Assessment is a certain percentage of the fair market value that is determined by local assessors to be the total taxable value of land and additions on the property. | Land | Improvement |
|---|---|---|---|---|
| 2024 | $3,077 | $60,635 | -- | -- |
| 2023 | $3,077 | $56,950 | $0 | $0 |
| 2022 | $2,382 | $41,693 | $0 | $0 |
| 2021 | $2,403 | $42,893 | $0 | $0 |
| 2020 | $2,162 | $41,227 | $0 | $0 |
| 2019 | $2,132 | $41,227 | $0 | $0 |
| 2018 | $1,735 | $32,504 | $0 | $0 |
| 2017 | $1,587 | $32,504 | $0 | $0 |
| 2016 | $1,499 | $30,232 | $0 | $0 |
| 2015 | $1,452 | $30,232 | $0 | $0 |
| 2014 | $1,283 | $26,388 | $0 | $0 |
| 2013 | -- | $26,388 | $0 | $0 |
Property History
| Date | Event | Price | List to Sale | Price per Sq Ft | Prior Sale |
|---|---|---|---|---|---|
| 11/21/2025 11/21/25 | Price Changed | $1,245,000 | -0.4% | $489 / Sq Ft | |
| 11/16/2025 11/16/25 | Price Changed | $1,250,000 | -3.8% | $491 / Sq Ft | |
| 11/04/2025 11/04/25 | Price Changed | $1,300,000 | -7.1% | $511 / Sq Ft | |
| 10/24/2025 10/24/25 | For Sale | $1,400,000 | +273.3% | $550 / Sq Ft | |
| 09/30/2014 09/30/14 | Sold | $375,000 | 0.0% | $147 / Sq Ft | View Prior Sale |
| 08/31/2014 08/31/14 | Pending | -- | -- | -- | |
| 08/16/2014 08/16/14 | For Sale | $375,000 | +2.7% | $147 / Sq Ft | |
| 04/16/2013 04/16/13 | Sold | $365,000 | 0.0% | $143 / Sq Ft | View Prior Sale |
| 03/17/2013 03/17/13 | Pending | -- | -- | -- | |
| 02/24/2013 02/24/13 | For Sale | $365,000 | -- | $143 / Sq Ft |
Purchase History
| Date | Type | Sale Price | Title Company |
|---|---|---|---|
| Warranty Deed | $375,000 | Title Company Of The Rockies | |
| Warranty Deed | $365,000 | Land Title Guarantee Company | |
| Interfamily Deed Transfer | -- | Stewart Title | |
| Warranty Deed | $354,780 | Stewart Title |
Mortgage History
| Date | Status | Loan Amount | Loan Type |
|---|---|---|---|
| Open | $300,000 | Commercial | |
| Previous Owner | $354,575 | Commercial | |
| Previous Owner | $362,407 | Commercial |
Source: REcolorado®
MLS Number: 9848538
APN: 1500499
- 113 Badger Ct
- 133 Woodchuck Ct
- 432 Bighorn Cir
- 1520 Adams Ave
- 131 Creek Ln Unit 131
- 131 Creek Ln
- 102 Creek Ln
- 102 Creek Ln Unit 102
- 107 Mountain Vista Ln
- 1801 Stellar Dr
- 251 Haymaker St
- 1650 Falcon Cir
- 1730 Red Hawk Rd
- 223 Haymaker St
- 100 Mountain Vista Ln Unit 100
- 100 Mountain Vista Ln
- 120 Mountain Vista Ln
- 1813 Stellar Dr
- 490 W Coyote Dr
- 1301 Adams Ave Unit 111
- 1100 Blue River Pkwy
- 1030 Blue River Pkwy Unit BRF Condo
- 449 W 4th St Unit A
- 330 W 4th St
- 481 3rd St Unit 2-3
- 252 Poplar Cir
- 630 Straight Creek Dr
- 2400 Lodge Pole Cir Unit 302
- 8100 Ryan Gulch Rd Unit 107
- 98000 Ryan Gulch Rd
- 1121 Dillon Dam Rd
- 717 Meadow Dr Unit A
- 73 Cooper Dr
- 80 Mule Deer Ct Unit A
- 501 Teller St Unit G
- 80 W Main St Unit 214
- 50 Drift Rd
- 464 Silver Cir
- 1396 Forest Hills Dr Unit ID1301396P
- 4595 Bighorn Rd
