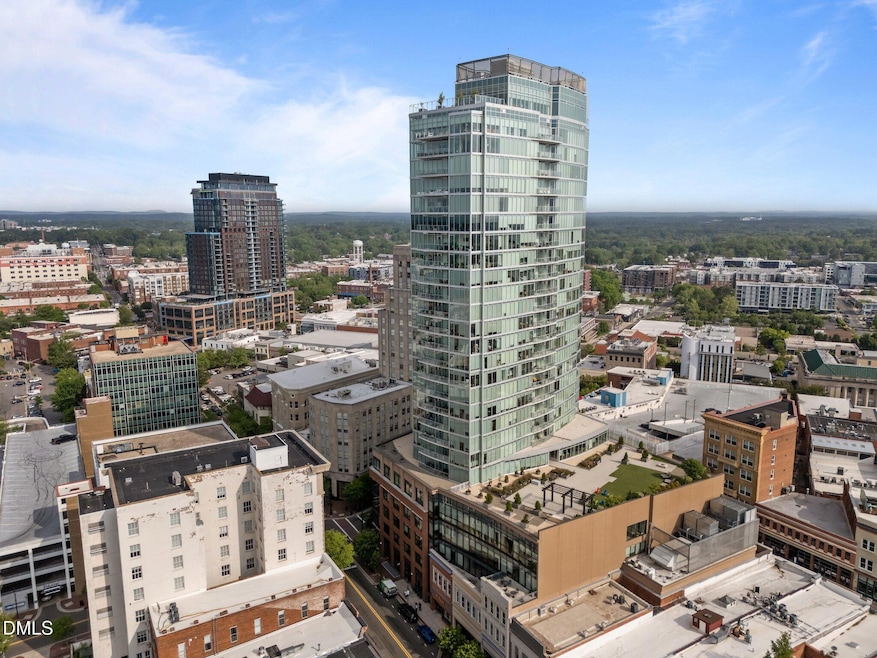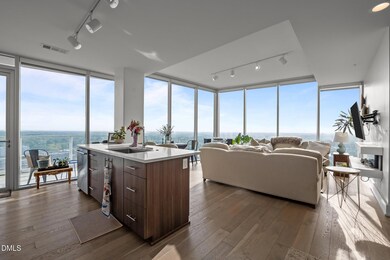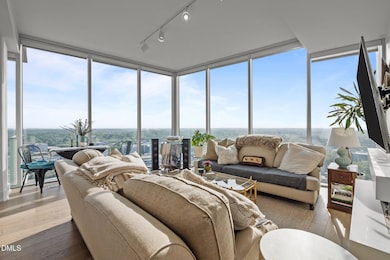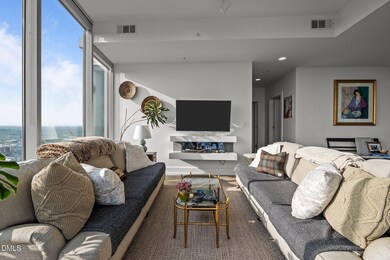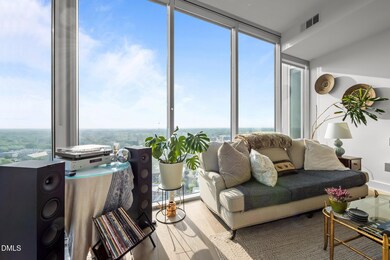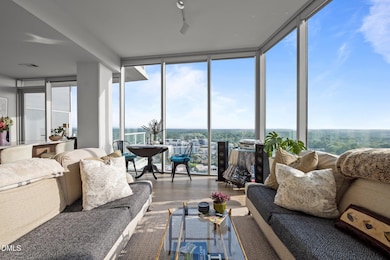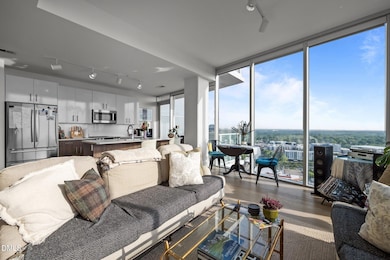110 N Corcoran St Unit 2101 Durham, NC 27701
City Center NeighborhoodHighlights
- Doorman
- Fitness Center
- Panoramic View
- George Watts Elementary Rated A-
- Heated Pool
- Clubhouse
About This Home
Welcome to Unit 2101 at One City Center, a beautifully appointed high-rise residence offering refined urban living in the heart of downtown Durham. Perched on the 21st floor, this spacious home captures sweeping east/northeast-facing views and soft natural light, providing a peaceful retreat above the energy of the city. Thoughtfully designed with clean lines and contemporary finishes, the open-concept layout features floor-to-ceiling windows that frame the skyline and bring a sense of spaciousness to the living and dining areas. The modern kitchen is both functional and elegant, featuring sleek cabinetry, quartz countertops, a large center island, and stainless steel appliances—ideal for everything from morning coffee to dinner with friends. This two-bedroom, two-bath residence offers a smart split-bedroom floor plan, balancing privacy and flow. The primary suite includes generous closet space and a spa-inspired en-suite bathroom with modern fixtures and sophisticated tilework. The second bedroom and full bath offer comfort and versatility for guests, remote work, or creative space. Additional highlights include hardwood flooring throughout, in-unit laundry, and secure underground parking (one reserved space transfers with unit). As a resident of One City Center, you'll enjoy exclusive access to top-tier amenities, including a rooftop pool and hot tub, panoramic sky lounge, state-of-the-art fitness center, outdoor grilling areas, and 24-hour secured entry. Located just steps from Durham's acclaimed dining scene, performing arts venues, shops, and cultural destinations, this residence delivers the perfect combination of convenience, luxury, and lifestyle. Unit 2101 is a rare opportunity to own a piece of downtown Durham's skyline—an elegant home in a premier location, designed for modern living at its finest.
Condo Details
Home Type
- Condominium
Est. Annual Taxes
- $5,050
Year Built
- Built in 2019
Lot Details
- Dog Run
- Partially Fenced Property
Parking
- 1 Car Attached Garage
- Additional Parking
Property Views
- Panoramic
- City
Home Design
- Entry on the 1st floor
Interior Spaces
- 1,132 Sq Ft Home
- 1-Story Property
- Ceiling Fan
- Living Room
- Open Floorplan
Kitchen
- Range with Range Hood
- Microwave
- Dishwasher
Flooring
- Wood
- Ceramic Tile
Bedrooms and Bathrooms
- 2 Bedrooms
- In-Law or Guest Suite
- 2 Full Bathrooms
- Primary bathroom on main floor
Laundry
- Laundry in unit
- Washer and Dryer
Outdoor Features
- Heated Pool
- Balcony
- Outdoor Kitchen
- Terrace
Schools
- Glenn Elementary School
- Brogden Middle School
- Riverside High School
Utilities
- Central Air
- Heating System Uses Natural Gas
- Natural Gas Connected
- Community Sewer or Septic
- High Speed Internet
- Cable TV Available
Listing and Financial Details
- Security Deposit $3,000
- Property Available on 11/12/25
- Tenant pays for cable TV, electricity, gas
- The owner pays for association fees, water
- 12 Month Lease Term
Community Details
Overview
- One City Center Subdivision
- Park Phone (919) 638-1178
Amenities
- Doorman
- Clubhouse
Recreation
- Fitness Center
- Community Pool
Pet Policy
- $20 Pet Fee
- Dogs and Cats Allowed
Map
Source: Doorify MLS
MLS Number: 10132744
APN: 225830
- 110 N Corcoran St Unit 2502
- 323 W Main St Unit C
- 400 W Main St Unit 2702
- 400 W Main St Unit 2605
- 400 W Main St Unit 2701
- 400 W Main St Unit 2105
- 115 Morris St Unit 2401
- 115 Morris St Unit 2205
- 115 Morris St Unit 2604
- 115 Morris St Unit 2007
- 115 Morris St Unit 2104
- 115 Morris St Unit 1903
- 115 Morris St Unit 2502
- 115 Morris St Unit 2004
- 115 Morris St Unit 2501
- 115 Morris St Unit 2006
- 115 Morris St Unit 2002
- 115 Morris St Unit 2010
- 115 Morris St Unit 2601
- 214 Hunt St Unit 503
- 110 N Corcoran St Unit 2404
- 110 N Corcoran St
- 300 Blackwell St
- 115 Morris St
- 511 S Mangum St
- 501 Willard St
- 441 S Dillard St
- 629 N Queen St
- 605 W Main St
- 530 Foster St
- 407 Ottawa Ave
- 545 Foster St
- 311 Liggett St
- 545 Foster St Unit 523.1406141
- 545 Foster St Unit 423.1404830
- 545 Foster St Unit 128.1407268
- 545 Foster St Unit 616.1403759
- 545 Foster St Unit 615.1403757
- 545 Foster St Unit 404.1403760
- 545 Foster St Unit 431.1406142
